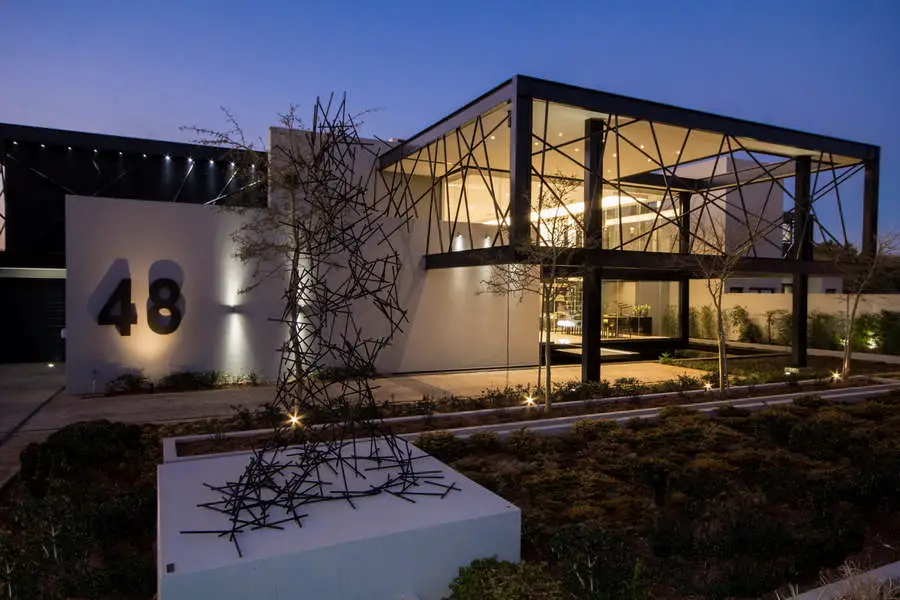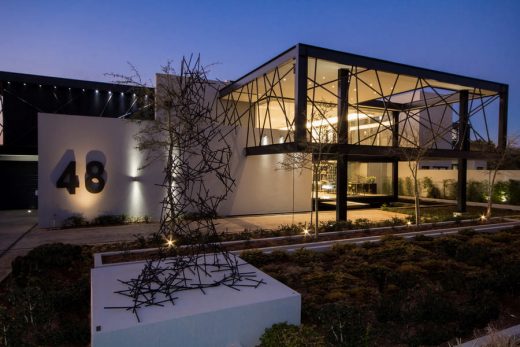New House in Midrand, Residence, Luxury South African Property, Home
House Ber : Midrand Property
New South African Residence design by Nico van der Meulen Architects
11 Nov 2013
House Ber
Location: Midrand, South Africa
Design: Nico van der Meulen Architects
Residence in Midrand
Gone are the days where a house is designed with the intention to remove its occupants from the outdoor environment, and House Ber is an exquisite example of this. Designed by Werner van der Meulen of Nico van der Meulen Architects, the house’s striking rectangular structure makes the house stand out from every angle.
Between the use of transparent glass, a koi pond and pool surrounding the living room area, and the porch forming part of the interior-this masterpiece invites the serenity of the outdoor environment. Not only does the open plan of the entire house make it a practical and comfortable space to live in, but it also creates unity between all its different spaces, as each room subtly transforms into another as occupants move through it.
The cantilevered granite clad wall staircase is elegantly secured between the wall on one side, and glass support on the other. There are handrails on both sides for added support, with the one handrail resting on the glass support structure, and the other neatly cut into the wall. The steps are made from slabs of granite, and steel sheets were used as the dividers between the steps. These steel sheets are barely visible, making the steps appear as though they are floating in the air- this creates an aesthetically pleasing illusion.
The steel grating balcony of the main bathroom is located in the north-east corner of the house, enabling it to also protect the kitchen from too much morning sun. The kitchen itself was cleverly designed to be as stylish as the rest of the house, yet simple enough to work in.
A bridge that crosses over the living room connects the pyjama lounge and children’s bedrooms to the main suite. The bathroom and bedroom are spacious, yet cosy-the latter being a crucial component in order to maintain the sense of privacy that these rooms should have, in any house.
As inviting and open as the home is, security was not compromised-neither was originality. Instead of conventional burglar bars, steel bars were placed in a unique uninformed fashion all around the house.
Innovation and originality were the driving concepts behind the design of House Ber, however functionality was never overlooked. As a result, it is impressive enough to be the ultimate dream home, yet practical enough to also be a liveable home.
Phia van der Meulen, lead designer of M Square Lifestyle Design used the random patterns evident on the steel facade as inspiration for the interior design. Illuminated ceilings add to the feeling of transparency, whilst the materials used were chosen to complement the contemporary feel.
B&B Italia, Pedrali and Molteni &C furniture, Foscarini and Zero lamps and Ligne Pure rugs were supplied by M Square Lifestyle Necessities, along with steel sculptures by Regardt van der Meulen.
House in Midrand – Building Information
Project Name: House Ber
Location: Midrand, South Africa
Completion Date: 2012
Design Firm: Nico van der Meulen Architects
Photography: David Ross, Barend Roberts, Victoria Pilcher
House in Morningside images / information received from Nico van der Meulen Architects
Nico van der Meulen Architects
Location: Midrand, South Africa
Architecture in South Africa
Contemporary South African Architectural Projects
South Africa Architectural Designs – chronological list
Recent South African residences on e-architect:
House Aboobaker, Limpopo
Design: Nico van der Meulen Architects

photo : David Ross + Nico van der Meulen
House in Limpopo
St Leon 10, Cape Town, South Africa
Design: SAOTA
St Leon 10
Serengeti House, Johannesburg
Design: Nico van der Meulen Architects>
Serengeti House
South African Houses
Joc Blue Hills – House
Design: Nico van der Meulen Architects
Joc Blue Hills
House Wright, Durban
Design: S(w)art
House Wright
Comments / photos for the House in Midrand – New South African Residence page welcome
Website: South Africa















