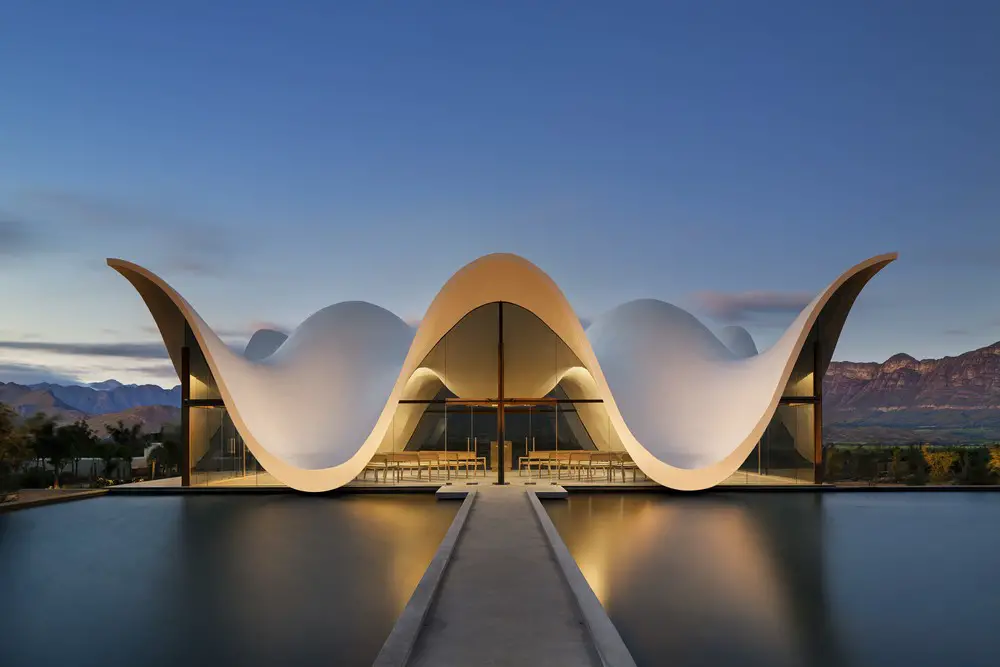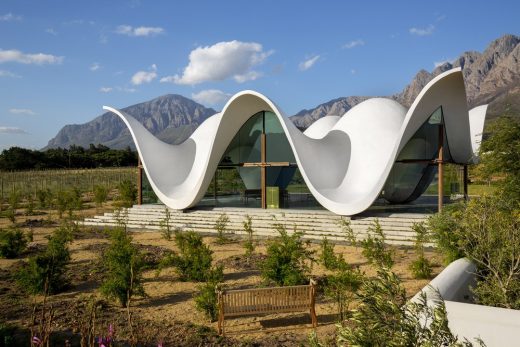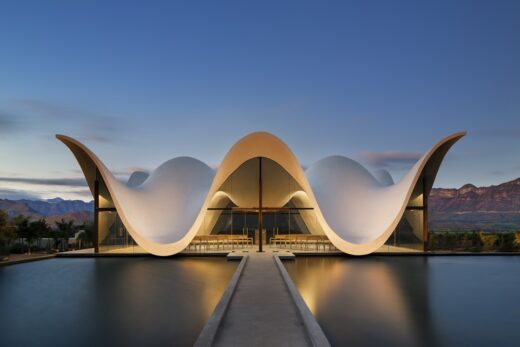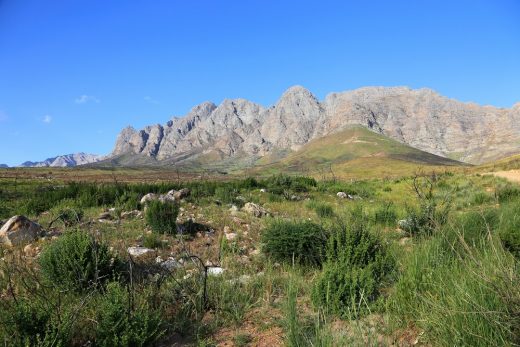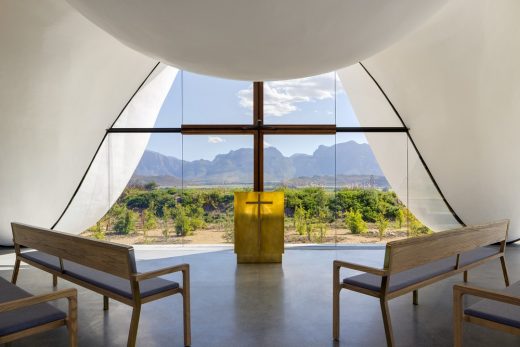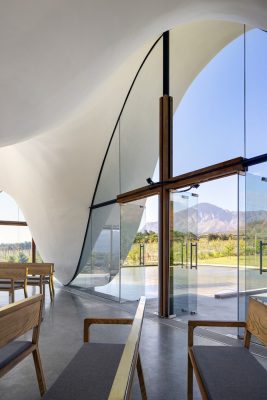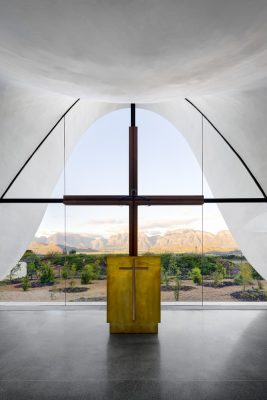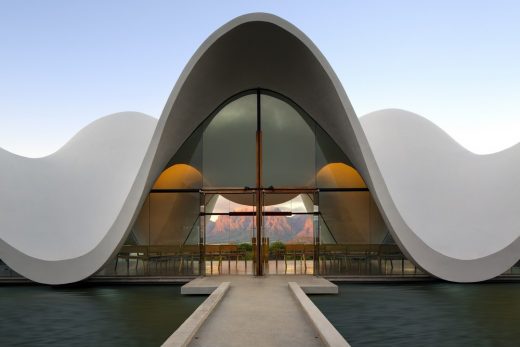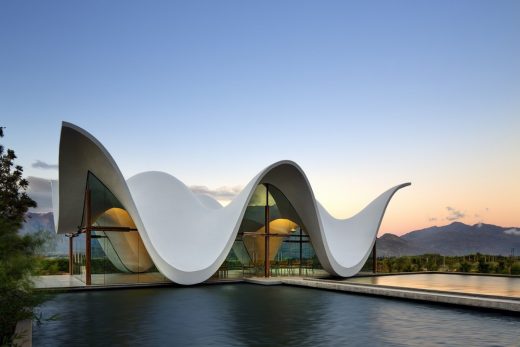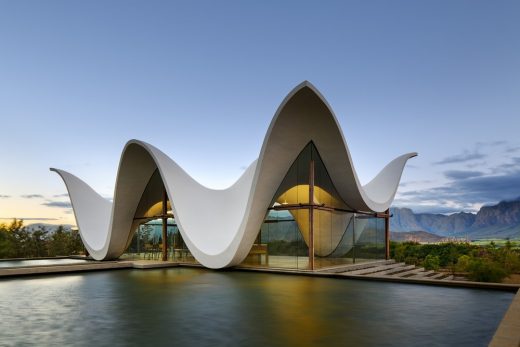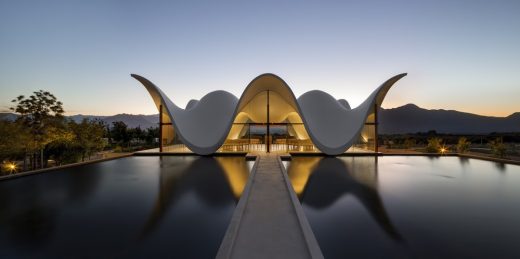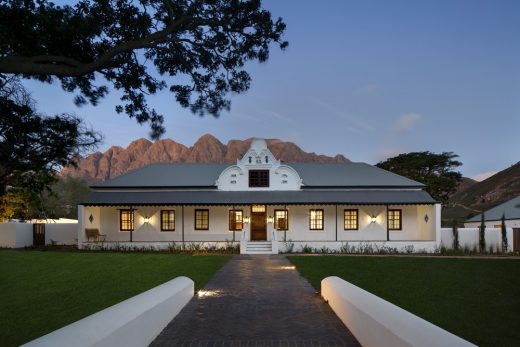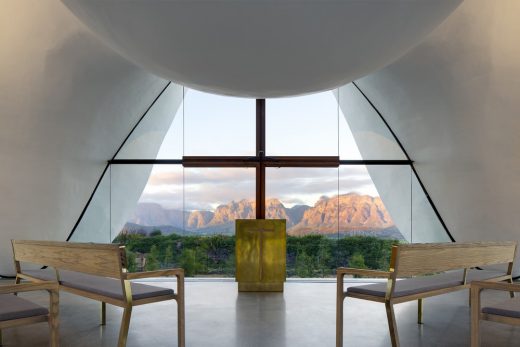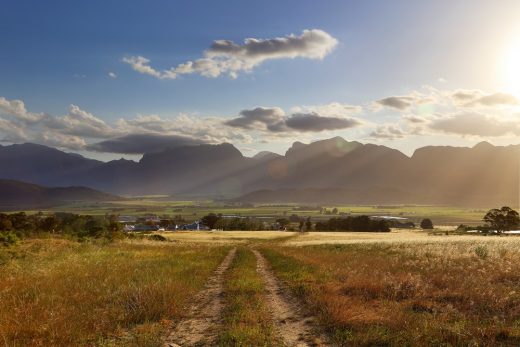Bosjes Chapel Western Cape, South African religious building development, Modern Witzenberg architecture photos
Bosjes Chapel in South Africa
Place of Worship Building in Witzenberg District, Western Cape, South Africa design by Steyn Studio Architects.
post updated 12 February 2024
Architects: Steyn Studio, with TV3 Architects
Location: Bosjes Farm, Witzenberg District, Western Cape, South Africa
Photos by Adam Letch
11 August 2023 ; 22 Mar 2017
Bosjes Chapel – Western Cape Building
The new Bosjes Chapel, set within a vineyard in South Africa, is designed by South-African born Coetzee Steyn of London based Steyn Studio. Its serene sculptural form emulates the silhouette of surrounding mountain ranges, paying tribute to the historic Cape Dutch gables dotting the rural landscapes of the Western Cape.
Constructed from a slim concrete cast shell, the roof supports itself as each undulation dramatically falls to meet the ground. Where each wave of the roof structure rises to a peak, expanses of glazing adjoined centrally by a crucifix adorn the façade.
Drawing poetic inspiration from Psalm 36:7, the crisp white form is conceived as a lightweight, and dynamic structure which appears to float within the valley. A reflective pond emphasises the apparent weightlessness of the structure.
Elevated upon a plinth, the chapel rises from the flat land its sits upon, providing a hierarchical focal point within its surroundings. New planting including a vineyard and pomegranate orchard create a lush green oasis on the otherwise exposed site.
Inside, a large and open assembly space is created within a simple rectangular plan. Highly polished terazzo floors reflect light internally. The undulating whitewashed ceiling casts an array of shadows which dance within the volume as light levels change throughout the day. This modest palette of materials creates a neutral background to the impressive framed views of the vineyard and mountains beyond.
In order to keep the structural form of the roof and assembly space pure, other elements of the buildings functional programme are either hidden within the plinth, or discretely within the outer corners of the surrounding garden.
Inspired by the simplicity of the Moravian Mission Stations established on Cape Dutch farms in the 19th Century, the chapel lacks a spire – relinquishing a sense of significance in relation to its impressive natural surroundings.
An open embrace which invites in, the chapel is also a space that extends outwards into the valley and mountains beyond, raising the awareness of God’s creation in the immediate environment.
Please note: Steyn Studio were the sole designers of the chapel, directing the design throughout the construction of the project. TV3 Architects were appointed as the project architects.
Bosjes Chapel Western Cape, South Africa – Building Information
Gross floor area: 430 sqm
Location: Bosjes Farm, Witzenberg District, Western Cape, South Africa
Design architect: Steyn Studio (UK)
Project architect: TV3 Architects (South Africa)
Start on site: 2013
Completion: December 2016
Client: Confidential
Furniture Design: Liam Mooney Studio
Contractor: Longworth & Faul
Structural engineer: Henry Fagan & Partners
Mechanical & Electrical engineer: Solution Station
Quantity surveyor: De Leeuw
Planning consultant: Ron Brunings
Landscape architect: CNdV Landscape Architects
Heritage Consultants: Graham Jacobs, Elzet Albertyn & Lize Malan
Photographer: Adam Letch
Comments on this fascinating building design are welcome.
Also if you have good architectural photos if the project please feel free to email them to us.
Bosjes Chapel in South Africa images / information received 220317 from Steyn Studio Architects
Location: Witzenberg District, Western Cape, South Africa
South African Buildings
South Africa Architecture Designs – chronological list
South African Architecture News
Contemporary South African Building Designs – recent architectural selection from e-architect below:
Ilkley Cape Town luxury apartments, Ilkley Crescent, Sea Point, Cape Town
Architecture: KLûK CGDT
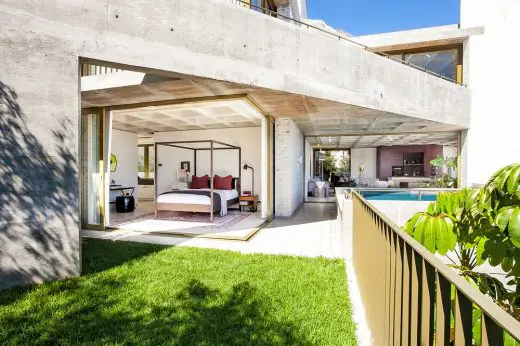
photo courtesy of KLûK CGDT
Ilkley Cape Town luxury apartments
78 Corlett, Illovo, Johannesburg
Architects: Daffonchio and Associates Architects
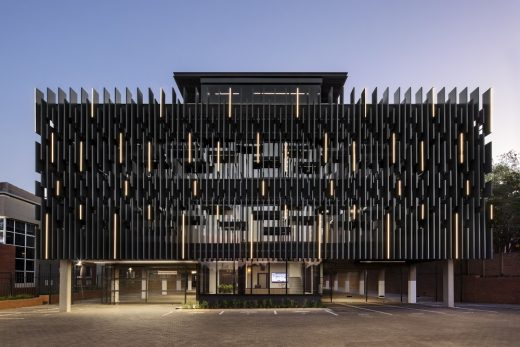
photograph : Adam Letch
78 Corlett Building in Illovo, Johannesburg
Barloworld Automotive and Logistics Head Office, Centurion, Tshwane
Design: Nsika Architecture & Design
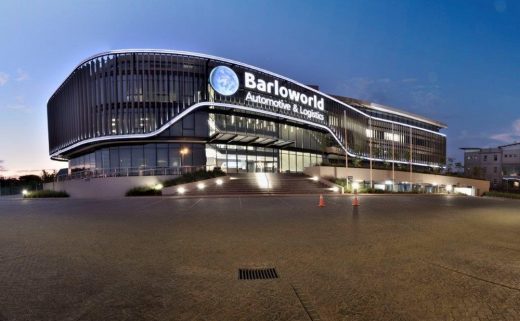
photography : Michael Schmucker for Abland
Barloworld Head Office in Tshwane
Beachyhead, Plettenberg Bay, Bitou Local Municipality, Western Cape Province
Design: SAOTA
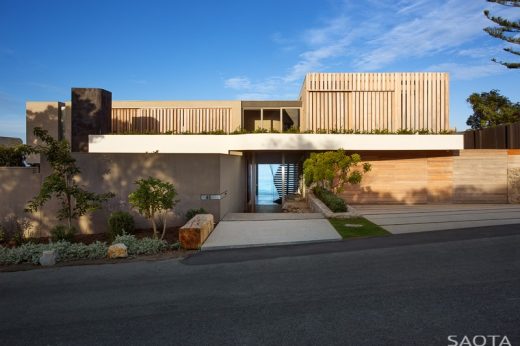
photo : Adam Letch
House in Plettenberg Bay
Circa on Jellicoe Building
Design: studioMAS Architects
Circa on Jellicoe Building
Soccer City Stadium, Johannesburg
Boogertman Urban Edge and Partners in partnership with Populous
Soccer City Stadium
The Freedom Park
GAPP Architects/ Urban Designers, MMA Architects, MRA Architects
Freedom Park
South African Interpretation Centre : WAF World Building of the Year
Comments / photos for the Bosjes Chapel in South Africa design by Steyn Studio Architects in Witzenberg District of Western Cape, with TV3 Architects, page welcome.

