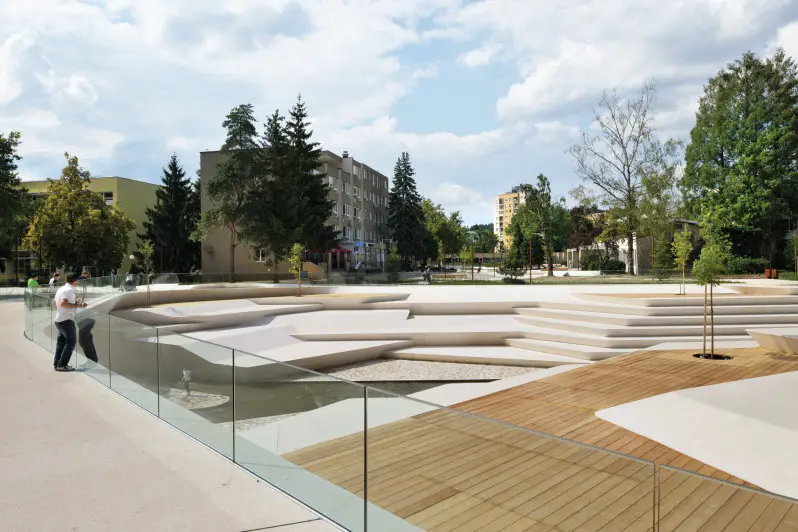Slovenian Architect Practices, Ljubljana Design Offices, Engineers Studios Contacts
Slovenian Architect : Architecture Studios
Architectural Offices – Ljubljana Design Practices contact details information
post updated 7 April 2023
Slovenian Architecture Studios
Ljubljana Design Studios – key architectural firms contact details, alphabetical:
| Architect | phone / fax | e-mail / website | address |
| Ofis Arhitekti | +386 1 4260085 +386 1 4260085 |
projekt(at)ofis-a.si www.ofis-a.si |
Ofis Arhitekti Kongresni Trg 3, 1000 Ljubljana, Slovenia |
| Urh Arhitekti | +386 1 4264 505 +386 41 660410 fax +386 1 4264 504 |
urh.arhitekti(at)siol.net www.urharchitects.com www.holotecture.com |
Urh Arhitekti Eipprova 9a 1000 Ljubljana, Slovenia |
Slovenian Architects Office Listing
Architects + Landscape Architects + Structural Engineers with offices in Slovenia
Slovenian Architects Additions welcome: info(at)e-architect.com
The Slovenia Architecture site aims to promote Slovenian Architects as well as the country’s architecture. The page is a good starting point for selecting an architect.
Slovenian Architects’ details are listed for an annual fee, likewise for Slovenian Structural Engineers, etc.
Simply send your architectural practice contact details to us by email, and agree how to pay, whether via PayPal or by bank transfer.
See Architect Profiles Information for prices and details.
Location: Slovenia, central eastern Europe
Slovenian Architecture
Slovenian Architecture Designs – chronological list
Slovenian Building News
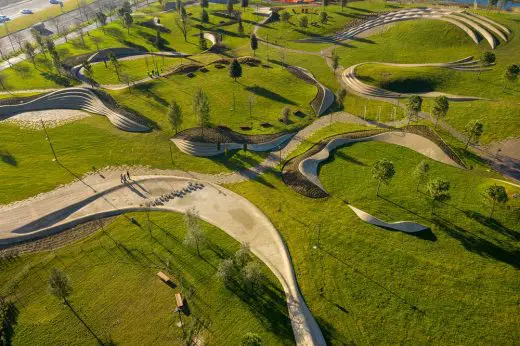
photograph : Miran Kambič
Slovenian Architects Studios
Slovenian apartments
Each building is divided into four identical modules, each with its own vertical communications core. There are 42 apartments in each module, varying from small 30 m2 studios to 1.5-bedroom 60 m2 apartments on four identical floors, and larger duplex apartments from 85 to 105 m2 on the top two floors. The module is repeated four times with slight variations at the far ends of the building.
Slovenia housing
The game of the “windows” and “balconies” openings with emphasized frames on the colour-neutral façade background will become an easy-to-remember image of the House Zvezda and its trademark from the Rejeva Street and the Prvomajska Road.
Slovenia in south east central Europe. Ljubljana is the Slovenian capital and largest city in this European country.
Slovenia Architectural Designs
ALEJA shopping center, Ljubljana
Architects: ATP
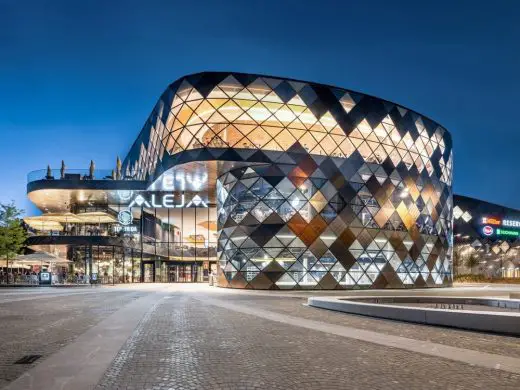
image courtesy of architects
ALEJA Ljubljana shopping center
The powerful and rigorously realized concept of ALEJA shopping center in the Slovenian capital of Ljubljana, which was integrally designed with BIM by ATP, has created the perfect platform for around 80 shops.
Maestoso Hotel & Spa, Lipica
Design: Enota
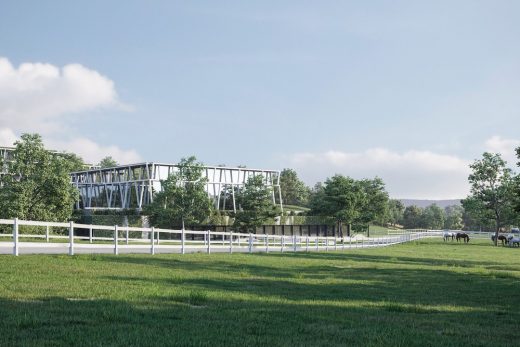
image : Collaborators Spacer
Maestoso Hotel & Spa in Lipica
The stud farm was founded in 1580 when a decision was made at the Habsburg court to raise horses, a key strategic commodity of the time, in their own territory.
bistro EK Ljubljana building designed by dekleva gregorič architects:
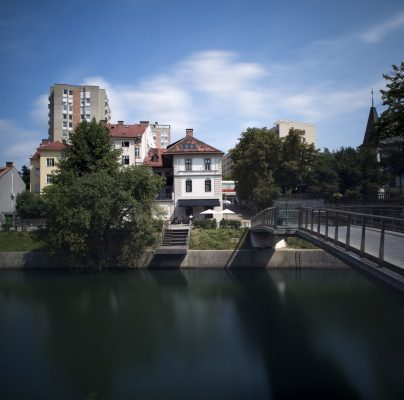
photograph : Flavio Coddou
bistro EK Ljubljana
The naked walls revealed memories from times past, with a mixed construction of brick and stone and brick vaults typical for ground floors in 19th century town structures. The light fixtures are similarly pared back, with nothing but bare bulbs attached to copper wiring, which runs against the ceiling and wall, then disappears in the gap between wooden floor and brick wall.
Architects Offices
Architects Studios – International Design Office Selection
Additions for the Slovenia Architecture Studios page welcome

