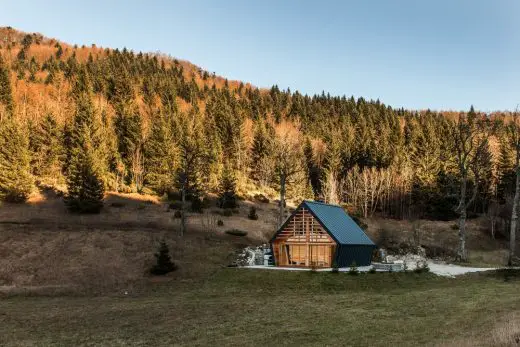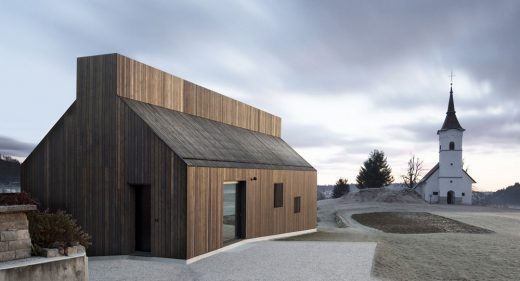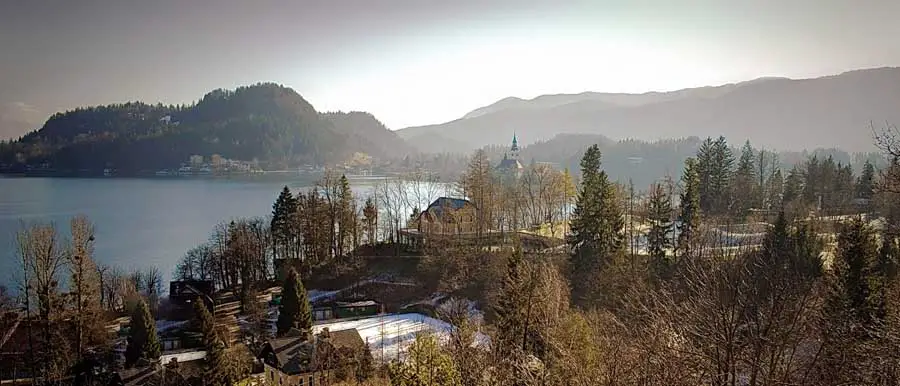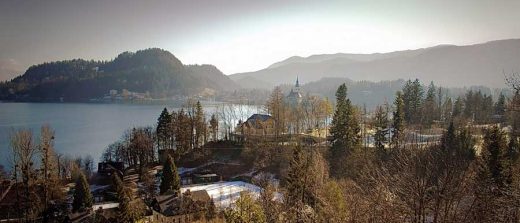Lake Bled House, Slovenian Home Photos, Alpine Residential Building Design, Architect
Lake Bled House, Slovenia Home
New Slovenian Home – Alpine Resort Architecture: Residential Property design by Ofis Arhitekti
8 Feb 2008
Lake Bled House, Slovenia
Location: Lake Bled, Julian Alps, Upper Carniolan region, northwestern Slovenia
Dates built: 2003-06
Design: Ofis Arhitekti
Discovery will present Villa by Lake Bled
February 2008 – The series will be transmitted from Wednesday 13th February, where there will be a double bill of ‘Building the Ultimate House’, on Discovery Real Time. Two episodes of the ten part series will be shown on subsequent Wednesdays over the following weeks.
Villa “under” extension, Bled
The project involves an extension of a 19th-century villa located in a beautiful Alpine resort next to Lake Bled. Both the old villa and the landscape were strictly regulated by the National Heritage people. The client’s chief request was for the main living area to be twice the size of the old existing villa. On top of that, most of the spaces had to face the lake. The client invited several architects to come up with ideas.
The main task was how to incorporate the new 700-m2 addition while respecting all the restrictions the villa and the surrounding landscape were subject to. The proposal by Ofis Arhitekti placed new spaces beneath the ground floor of the existing villa.
The extension forms a rounded base around the house – a pillow covered by the landscape. Looking from the other side of the lake, the pillow blurs with the surrounding landscape. The elevation under the pillow is glazed and overlooks the lake. The floor is organised in levels according to the outside landscape (± 50 cm). They were used as a locator and divider of the opened ground level. The top of the pillow becomes a terrace and garden on the upper floor, where the children’s area is located.
The main living spaces (the ancillary kitchen, dining area, TV space, a space with a fireplace for listening to music by, a library and work space) are placed in the new extension.
Everyday services such as wardrobes, the main kitchen and guest bathroom are behind the walls of the old villa cellar. Garages and storage/workshop spaces are hidden in this volume. The old villa becomes a private rest area with the children’s space on the first floor and the parent’s on the top.
The main entrance is from the courtyard and is displaced from the house’s central axis; one enters the side volume of the old villa cellar of the new part. Then one crosses the curved ramp and passes beneath the staircase. Here, a three-storey hall opens up to form the heart of the old villa, while the visual axis of the lake conducts you to the new living area.
The curved stairs define things, connect the old and the new, and play the part of the main communications core in the house. All rooms and open spaces give onto the staircase and communicate with the main lobby.
sustainable factor_ all new extension part around the existing villa is integrated into the landscape with green roof.
Lake Bled House – Building Information
Location: Bled, Slovenia
Principals: Rok Oman, Špela Videcnik
Design Team: Mladen Bubalo, Rok Gerbec, Ivana Šehic, Karla Murovec
Design year: 2001
Construction years: 2001-05
Structural engineering: Elea IC d. o. o
Mechanical engineering: Celarc d. o. o.
Electrical engineering: IPE d. o. o.
Surface areas: 1,200 sqm (residential area); 150 sqm (garages); 20,000 sqm (site area)
Cost: 2.5M €
Photographs: Tomaž Gregoric
Lake Bled House design : Ofis Arhitekti
Location: Lake Bled, Julian Alps of the Upper Carniolan region of northwestern Slovenia, central eastern Europe
Architecture in Slovenia
Contemporary Slovenian Architecture
Slovenia Architecture Designs – chronological list
Architecture Walking Tours by e-architect
Slovenian Architect : Ofis Arhitekti – contact details
Ljubljana house : Villa Old Oaks
Slovenian Buildings – Selection
The Wooden House
Architects: studio PIKAPLUS

photograph : MIHA BRATINA
The Wooden House in Slovenia: Timber Home
Chimney House, Logatec
Design: dekleva gregorič architects

photo : Flavio Coddou
Chimney House in Logatec
Ljubljana Administration Centre
Design: Ofis Arhitekti
City Municipality Ljubljana
Farewell Chapel, Krasnja
Design: Ofis Arhitekti
Farewell Chapel
Buildings / photos for the Lake Bled Architecture – Slovenian Home design by Ofis Arhitekti page welcome










