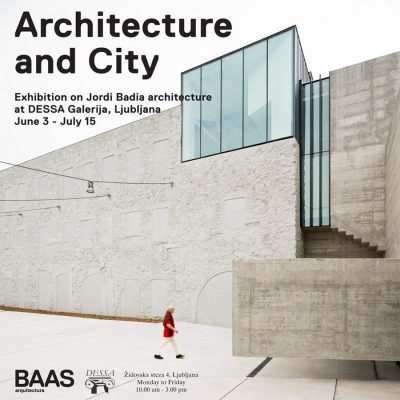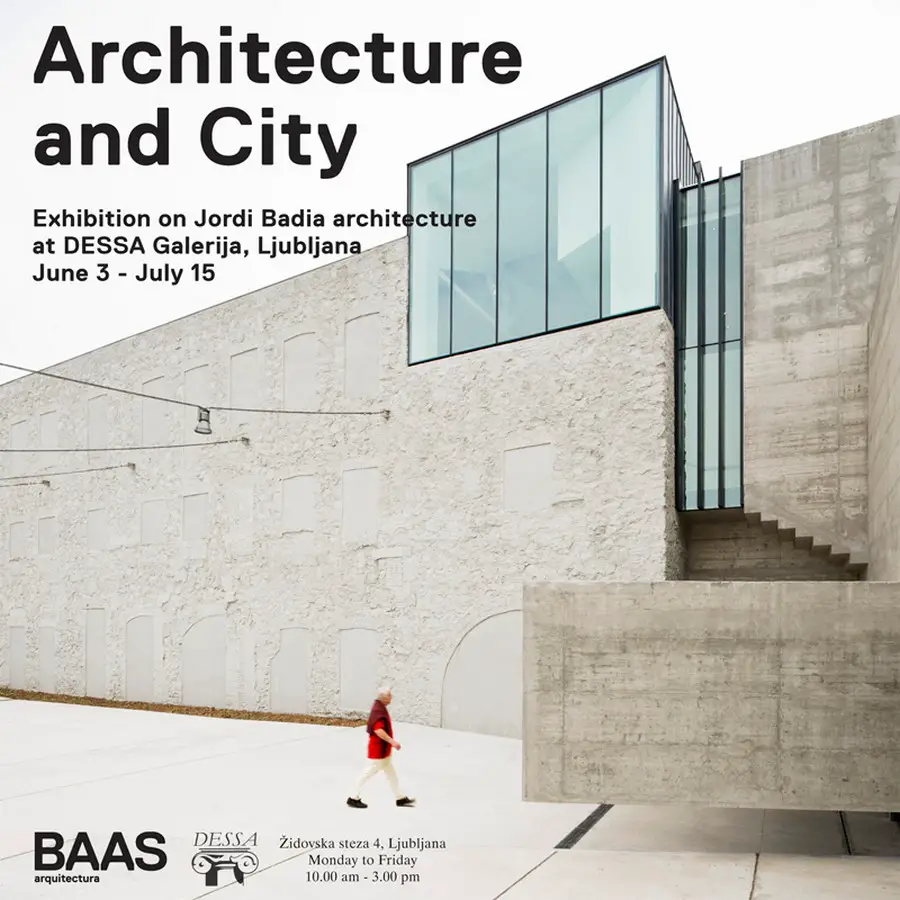DESSA Architectural Gallery, Ljubljana, Slovenia Architecture, Urban Design
BAAS Ljubljana : DESSA Architectural Gallery, Slovenia
Exhibition by Jordi Badia, studio BAAS arquitectura, Barcelona, Spain
30 May 2013
DESSA Architectural Gallery, Ljubljana
Design: Jordi Badia, founder of the studio BAAS arquitectura

image : studio BAAS arquitectura
DESSA Architectural Gallery, Ljubljana
from 3 Jun – 15 Jul 2013
Architecture and City
opening June 3, DESSA Gallery
Architecture and City. ‘How to shape the city through architecture’
The architect Jordi Badia, curator of the Catalan and Balear Pavilion at the XIII Venice Biennale of Architecture, showcases his architecture work at Dessa Gallery.
Jordi Badia, founder of the studio BAAS arquitectura, based in Barcelona and recognized by numerous awards such as the City of Barcelona Award for Can Framis Museum, presents now his work at the exhibition Architecture and City in DESSA Gallery Ljubljana. This initiative follows up Jordi Badia’s connection with the city after participating in May 2012 in the Project Studio organized by the University of Architecture Ljubljana Plečnik and publishing the student work compilation of the workshop “Shaping the City”.
The exhibition shows a compilation of his architecture through 11 works, public and private buildings focused on the respect for the city, the end user and the context. The exhibition Architecture and City reflects on Jordi Badia particular vision of urban space configuration through the use of the void.
The exhibition
The exhibition consists on 11 large-scale photographs accompanied by a brief explanation of each project that visitors will be able to gather and compose as their own exhibition catalogue. The 11 works cover past, present and future of BAAS arquitectura. The layout is structured chronologically and reflects on the existence and role of the void in architecture as an asset to preserve in the cities morphology. According to Badia “Architecture should step back when necessary, leaving its unique character to embrace the context and work with it collaboratively. It must accept its condition with modesty. A building is just a small piece of a large puzzle that has grown over the centuries.” “Often, the most important thing in architecture is the empty space that remains in-between, we are building city, not just architecture.”
Architectural gallery DESSA Ljubljana
Židovska steza 4, Ljubljana
+386 1 25 16 010
opening June 3
Monday to Friday
10.00 am – 3.00 pm
Architecture and city
Baas arquitectura, Jordi Badia
A city is built from its architecture.
The collective public space, the city, is just a direct consequence of the sum of private individual projects. The buildings blend into a fabric that gives character to the city and shapes streets and squares. The quality of the city public space depends, to a large extent, on the homogeneity of this fabric.
Architecture should step back when necessary, leaving its unique character to embrace the context and work with it collaboratively. It must accept its condition with modesty. A building is just a small piece of a large puzzle that has grown over the centuries, and its role is simply to ensure the continuity and consistency of the urban fabric it belongs to, repairing it when necessary.
The city needs physical and morphological continuity, but also historical and social, with great attention to the tradition of place. Therefore, architecture must respect people living in it and its demands for friendly, austere and sustainable spaces.
We are building the city, not just architecture.
Can Framis Museum, Barcelona 2009:

photo © Pegenaute
BAAS is an architecture, urban planning and interior design studio founded in 1994 in Barcelona. Thanks to the many projects developed throughout these years the studio has gained vast experience that has earned it a host of prestigious Awards and coverage in specialist journals. The work carried out at BAAS strive to meet and solve, simply but also sophisticatedly, the complex requirements that each project lays down by constructing useful and appropriate buildings to a high technical level and without eschewing the expressiveness and emotion that the finest architecture is capable of transmitting. Architecture that advocates the continuity of tradition and context whilst fully committed to respecting the environment.
The practice is currently working on various projects, including the town hall in Montroig del Camp, the headquarters of the Barcelona Supercomputing Centre and the new premises of the MUHBA (Museum of History of Barcelona) in Poblenou district, Barcelona. The office is also working on the citizens building in Palamós, the extensive rehabilitation of Alta Diagonal office building in Barcelona and the Radio and TV University in Katowice, Poland.
BAAS arquitectura
Jordi Badia (Barcelona, 1961) graduated in architecture from the ETSAB (Barcelona School of Architecture) in 1989. Founder and director of the BAAS architecture studio, Jordi Badia combines his professional task of an architect with that of a professor at the Department of Architectural Projects at ETSAB (2001-present) and at ESARQ-UIC (2009-present). He also contributes to the ARA newspaper (2010-present) and is the editor of the architecture blog www.hicarquitectura.com since 2009. Along with Félix Arranz, he was the curator of the Catalan and Balearic Pavilion at the 13th Venice Architecture Biennale 2012.
Jordi Badia
Sant Boi Lawcourts 2006:

photo © Pegenaute
The acronym DESSA stands for “Delovna skupnost samostojnih arhitektov”, which is the Slovene term for The Association of Freelance Architects. This organisation provides both a business framework and a physical space for the activities of freelance architects who work in various design fields, ranging from urban planning, architecture, interior and graphic design to theatre set design.
In 1982, 36 architects founded DESSA with the primary purpose of helping private architects work in a socialist society. Yet DESSA, as a non-profit organisation, has another principle objective–elevating general societal awareness of the cultural value of architecture. It is, therefore, also concerned with publishing and organisingexhibitions, lectures and excursions. The gallery and office of DESSA, located on Zidovska steza 4 in Ljubljana’s city centre, opened in Spring 1989. The gallery since enabled us to prepare some 10 architectural exhibitions each year in our own exhibition space. Besides that we participate in other exhibition activities that promote Slovene architecture abroad.
DESSA Architectural Gallery Ljubljana – Building Information
DESSA Architectural Gallery, Ljubljana Architectural gallery DESSA Ljubljana
Židovska steza 4, Ljubljana
+386 1 25 16 010
opening June 3
Monday to Friday
10.00 am – 3.00 pm
DESSA Architectural Gallery Ljubljana images / information from Enota
Location: Židovska steza 4, Ljubljana, Slovenia
Slovenian Buildings
Contemporary Slovenia Architecture
Slovenian Architecture Designs – chronological list
Slovenian Architect Offices – design firm listings
A recent Slovenian building design e-architect:
Pegan Petkovšek National Gymnastics Centre, Ljubljana
Pegan Petkovšek Slovenia
Slovenian Architecture
Celje Market
Arhitektura Krušec
Celje Market
Izola Housing
Ofis Arhitekti
Izola Housing
Comments / photos for the DESSA Architectural Gallery Slovenia – Ljubljana Exhibition by Jordi Badia page welcome

