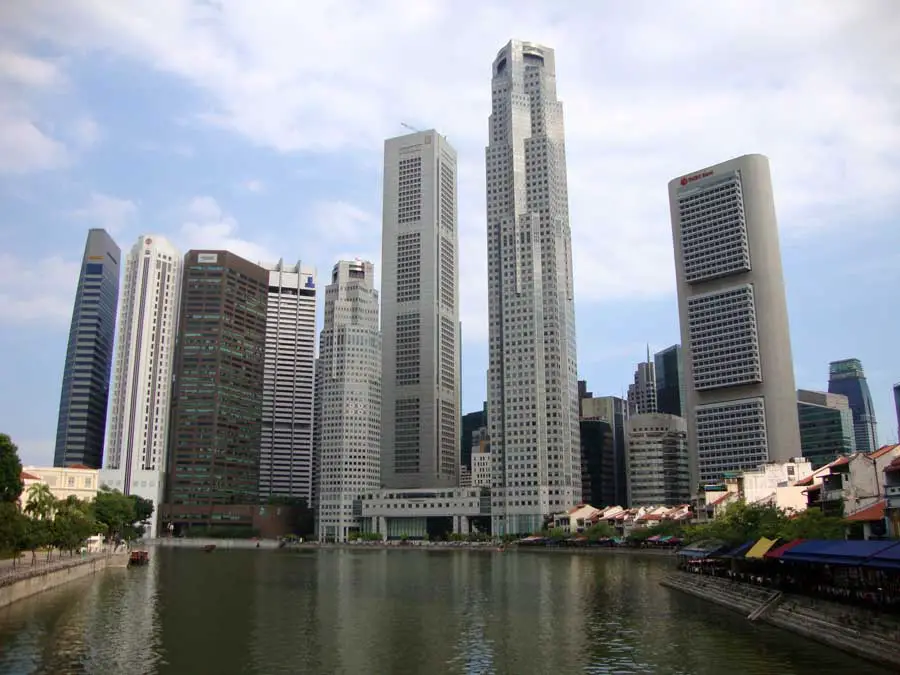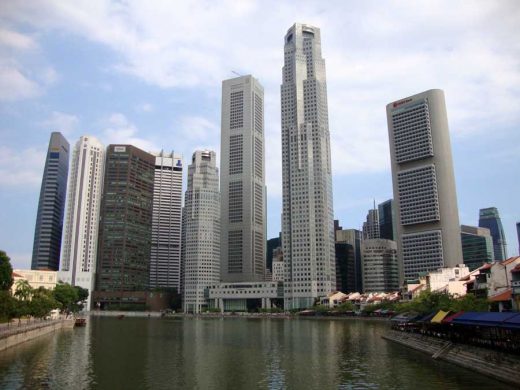UOB Plaza One Singapore, Architecture Photos, Building, Design, Pictures
UOB Plaza One, Singapore : Skyscraper Building
Southeast Asian Tower Development – design by Kenzo Tange, architect
page updated 16 Sep 2017
UOB Plaza One Singapore
Photos taken by Tom Ravenscroft in July 2009 for e-architect:
UOB Plaza One (right of picture)
Date built: 1992
Design: Tange Associates – Kenzo Tange
Building height: 66 storeys / 280m high
United Overseas Bank Plaza is a complex with twin tower late-modernist skyscrapers in the city of Singapore. It was one of the three tallest in the city, sharing the title with the OUB Centre and Republic Plaza, but now the second tallest since the construction of Tanjong Pagar Centre in 2016.
UOB Plaza Two (left of picture)
Date built: 1973-74
Design: Tange Associates – Kenzo Tange
Building height: 38 storeys / 162m high
This building is the shorter and older building of the pair with construction completed in 1973 and later renovated in 1995 with a similar facade as the other tower. Both buildings are connected by a 45 m (148 ft) podium supported by four columns.
UOB Plaza One is a 280 m (920 ft) building with 67 floors, and was completed in 1992. It is the headquarters of the United Overseas Bank and major financial corporations such as UBS. On the 60th floor, there is a restaurant, Si Chuan Dou Hua. Its architecture is inspired by the U.S. Bank Tower in Los Angeles.
Kenzo Tange architect, Japan
Location: UOB Plaza One, Singapore
Architecture in Singapore
Singapore Architectural Designs – chronological list
Architecture Walking Tours by e-architect
Singapore Architecture Tours by e-architect
New Singapore Architecture – Article
Singapore Architecture
Duke University-National University of Singapore Graduate Medical School
Design: RMJM Architects
Duke-NUS Graduate Medical School Singapore
Farrer Court – residential development
Design: Zaha Hadid Architects
Farrer Court Singapore
Marina Bay Financial Center towers
Design: Kohn Pedersen Fox Associates

buildings picture : Crystal
Marina Bay Financial Center Singapore
Comments / photos for the UOB Plaza One of Singapore Architecture Photographs page welcome




