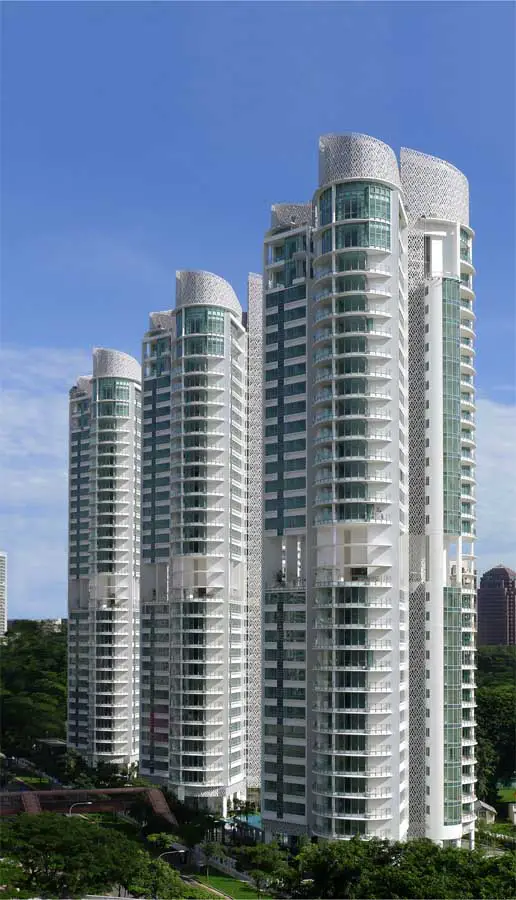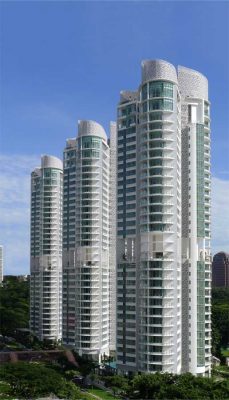The Trillium, Singapore Residential Development, Kim Seng Road Building, Property
The Trillium : Singapore Housing
Kim Seng Road Residential Development – design by DP Architects
27 Nov 2011
The Trillium Singapore
Location: 112, 116, & 118 Kim Seng Road, Singapore
Design: DP Architects Pte Ltd, Singapore
Kim Seng Road Building Development
The Trillium is located on Kim Seng Road in the heart of the city. Close to both the Central Business District and Orchard Road, this exclusive site inspired the architectural team to re-evaluate the concept of city living and question what the contemporary urban dweller requires of their home.
The Trillium is designed with the intention to explore and define what constitutes space. Separating space into three categories – physical, visual and conceptual – this forms the consideration framework for the design of The Trillium. The physical space offered for the construction of The Trillium was a long, slender site and as such was not suited to a typical slab block design. This would have resulted in circulation problems; it being such a deep plot.
By splitting the mass into three separate towers, the site density is maintained and at the same time allows a large proportion of the area to be devoted to landscaping.
The resulting communal green space – designed for recreational activities – in effect increases the habitable space of every resident. The Trillium’s clover leaf plan may appear counter intuitive, considering the need to maximize space, but it is actually astute planning on the part of the architects. By arranging bedrooms and bathrooms along the flat façade of each ‘petal’ they can be regularly shaped in order to accommodate furniture, while open communal spaces fill in the areas towards the curved facades.
The resulting plan is highly functional and creates wide angle views across the city from its curving windows and balconies. This leads us to the second categorization of space, visual space. In areas of dense urbanisation such as Singapore it is important to expand our perception of space, albeit visually. By providing unimpeded views towards the horizon – each of The Trillium’s 231 units enjoys 270 degree views of Singapore – a feeling of spaciousness is actualized which greatly exceeds the physical boundaries of the apartment.
The extensive use of glass reduces structure to a minimum in favour of light and views. With the separation between the interior and the exterior seemingly dissolved, the space of visual habitation is greatly extended. Interesting to consider is the third and final category, conceptual space.
It is so called because it refers to an intangible idea of space which is constructed experientially. For example, a room that is hot and stuffy may feel cramped and uncomfortable.
The apartments were designed to be as comfortable as possible to facilitate a feeling of space, with passive environmental controls acting to stabilize internal conditions. The building’s brise soleil act as visors to the expansive windows and minimizes solar heat gain, reducing the need for air-conditioning.
The effectiveness of the brise soleil was improved with the addition of a latticed “veil screen” which further shields the internal spaces from the sun and also any possible onlookers. For the lattice pattern to flow seamlessly up the building’s vertical axis, each screen panel spans the full floor-to-floor height and was secured to the air-con ledges with pin joints.
The screen not only hides the air-con ledge but adds drama to the building’s façade. To further create a feeling of space, the apartment’s layout was choreographed to maximize privacy. Besides a sense of exclusivity, privacy adds to the inhabitants’ conceptual feeling of space.
The clover leaf plan separates each of the apartments by 120 degrees; not only does this ensure that the neighbours cannot look in, there are no shared walls. The vast reduction in noise transference adds to the feeling of privacy and personal space.
This ‘exclusive’ feeling is further accentuated by private lifts that open to each individual unit. The study of how we experience space informed the design process of The Trillium. Application of this knowledge resulted in a condominium with an abundance of light, privacy, and unimpeded city views. More than this, The Trillium delivers a feeling of spaciousness that far exceeds its physical boundaries.
The Trillium Singapore images / information from FD
Location: 118 Kim Seng Road, Singapore
Singapore Architecture
Singapore Buildings – Recent Architecture
Reflections at Keppel Bay
Design: Studio Daniel Libeskind

image © Courtesy of Keppel Bay Pte Ltd
Reflections at Keppel Bay Singapore
Shelford Road Apartments
Forum Architects

photograph : Albert Lim
Singapore Apartments
Mont Timah, Bukit Timah
Chan Sau Yan Associates

photograph : Aaron Pocock
Singapore Housing
Scotts Tower, Singapore
UNStudio

picture © UNStudio
Scotts Tower Singapore
Bishan Central – Singapore Condominium
Safdie Architects

image from CapitaLand
Bishan Central
Moulmein residential tower
WOHA Architects

photo from WOHA
Moulmein Rise Singapore
Comments / photos for The Trillium Singapore page welcome











