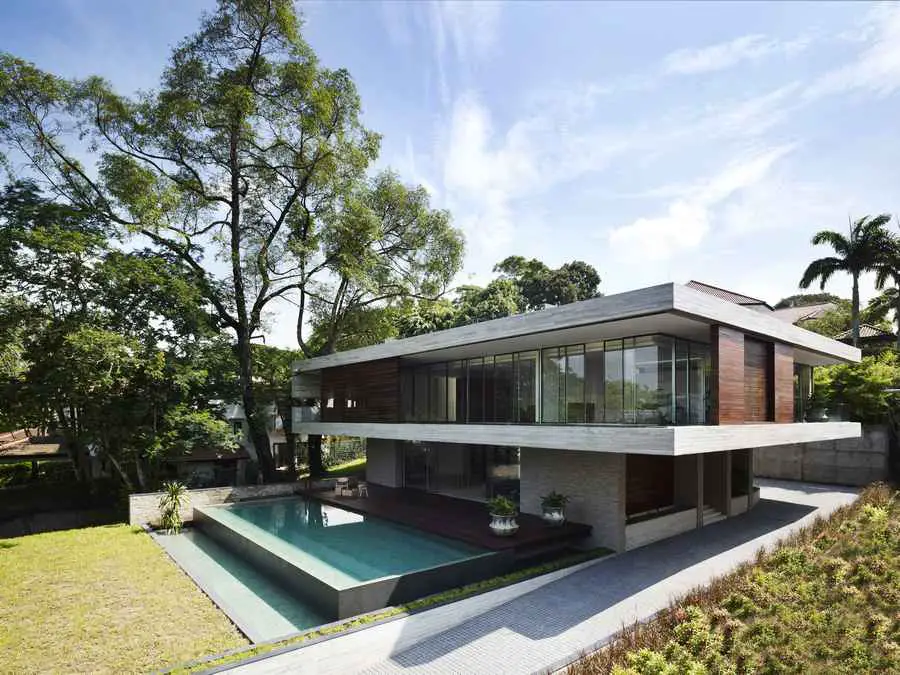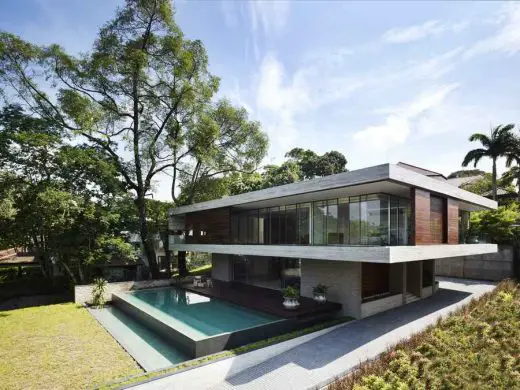JKC1 Singapore, Southeast Asian Residence, Keck Seng Group, Building, Design, Architect
JKC1 : Singapore Residential Building
Residential Development in Southeast Asia – design by ONG&ONG, Architects
8 Oct 2012
JKC1 Singapore
Architect: ONG&ONG Pte Ltd
JKC1
This is one of three ‘good class bungalow’ plots carved from a larger plot developed by the Keck Seng Group. The house sits on a slight incline and overlooks a pool in the front yard, following the feng shui belief of balancing the “mountain” and “water” elements.
The first floor’s living and dining area is a vast and continuous space providing an unobstructed view of the pool and front lawn. The generously proportioned kitchen with laundry area is located to the back of the house together with the garage.
A centralised, combination staircase leads up into the open courtyard directly above the kitchen. To the left, is the master suite with bedroom, walk-in wardrobe and bathroom,
while the children’s bedrooms and adjoining playroom occupy the opposite side. In the middle, a multi-purpose family area takes up the front section, while the back area houses an additional room. From the courtyard, a spiral staircase ascends onto the terrace that can serve as a BBQ or entertainment area where guests can take in the beautiful views of the surrounding greenery.
Generous use of space is what distinguishes this house from others, making it a welcome relief from Singapore’s high-density urban environment.
JKC1 Singapore – Building Information
Team Director: Diego Molina, Maria Arango
Team Member: Ryan Manuel, Linda Qing, Tomas Jaramillo Valencia, Julius Daguio Caramat, Alen Low Chan Foong
Designer: Diego Molina
Structural & Civil: JS Tan & Associates
Mechanical & Electrical: Rankine&Hill (S) Pte Ltd
Quantity Surveyor: Rodney Chng & Associates Pte Ltd
Completion: 2011
Awards:
Colombian Diaspora Architecture Award, Silver
Cityscape Award for Residential Built category
First, Second & Basement floors + Elevation:




drawings from ONG&ONG
JKC1 images / information from ONG&ONG Pte Ltd Architects
Location: Singapore
Singapore Architecture
Singapore Architectural Designs – chronological list
Singapore Residential Architecture
Shelford Road Apartments
Forum Architects
Singapore Apartments
Scotts Tower
UNStudio
Scotts Tower Singapore
Duchess Residences
MKPL Architects
Duchess Residences Singapore
Bishan Central – Singapore Condominium
Safdie Architects
Bishan Central
Farrer Court – residential development
Zaha Hadid Architects
Farrer Court Singapore
New Singapore Architecture – Architectural Article
Comments / photos for JKC1 Singapore Building page welcome











