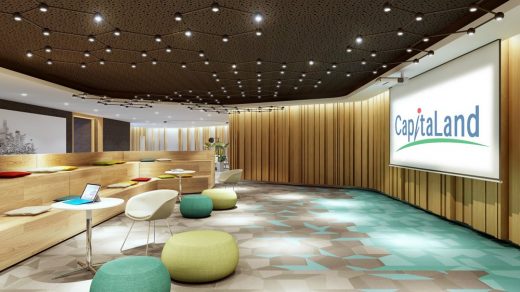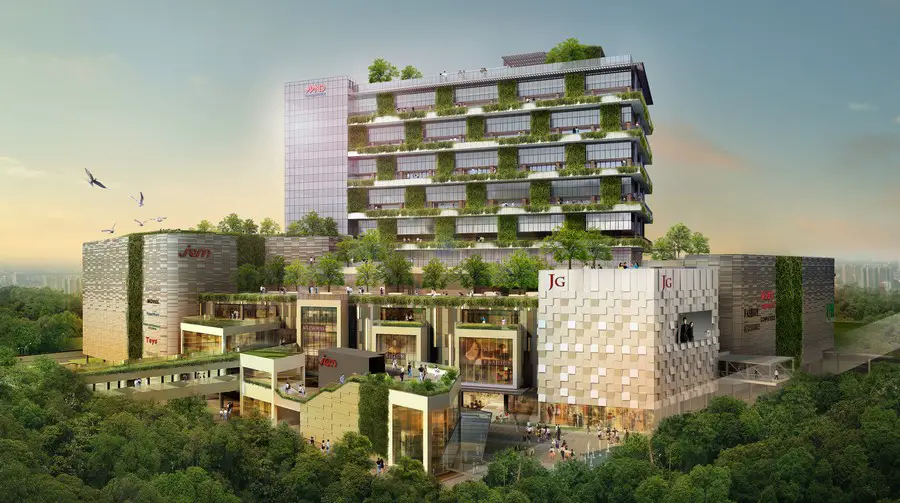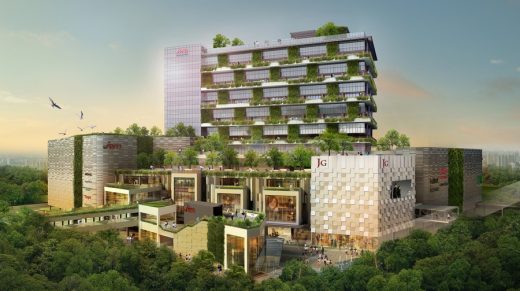Jem Lifestyle Hub, Singapore Multi Use Development, Singaporean Architecture, Architect
Jem Lifestyle Hub, Singapore
Southeast Asian Architecture Development in Jurong Lake District – design by SAA Architects
10 May 2013
Office and Retail Development
Design: SAA Architects
Location: Jurong Lake District, Singapore
Jem Singapore
Singapore, 10 May 2013 – Sustainable design has become highly valued as environmental consciousness increases across the globe. In Singapore, Jem® a multifaceted lifestyle hub located in the Jurong Lake District, pushes the boundary of the landscape replacement strategy. The result of the project, which is developed by Lend Lease, is a pleasant and beneficial working environment that increases the productivity of the workforce.
SAA Architects, the designers behind the third largest suburban mixed use development comprising mall and office tower, recognises that the sheer size of the 19,124 square metres development can have an enormous urban impact on the surrounding community. Thus, Jem® is the first project in Singapore to replace more than 122 per cent of the greenery lost to a building’s footprint through the provision of skyrise greenery and landscape areas within the development.
Through vertical green urbanism, the lush environment is divided into four key zones of greenery, Active Laneways, Cascading Skypark, Sky Terraces and Sky Sanctuary, which are incorporated into the 17-story mixed development. These features make it poised to be a modern and enticing focal point for the residents and working population in the West.
Twenty percent (20%) of the total landscape replacement area is provided through landscaped Active Laneways, also known as ‘Jem® Street’, located between levels 1 and 4. Plants and greenery are carefully selected with the aim of maximizing the number of native species and to encourage bio-diversity in the different areas.
The Cascading Skypark, also known as ‘Jem® Park’, spreads across three floors (Levels 5, 6 and 7), serving as the building’s ecological and communal heart. This includes children’s play spaces, meeting areas, quiet reflection zones, a cafe and an area focusing on bio-diversity and education, which provides a variety of passive and active recreational spaces that the community can enjoy.
Landscaped Sky Terraces on the office building provide external shading, minimizing heat gain and maximizing opportunities for external views to the surrounding environment. The greenery here thus engages and influences the urban environment, adding value to the city and making it a better place to work and play in.
The Sky Sanctuary perched at the top of the office tower, provides office occupants with a panoramic view of the Jurong Lake District, a variety of landscaped and practical functional areas that office occupants can enjoy.
Emphasizing the need for sustainable design, Mr. Yeo Siew Haip, the Managing Director of SAA Architects, said: “In recent years, the world has been facing increasing environmental challenges and there is an opportunity for the construction industry to make a change. As professionals, architects have a social and ethical responsibility to our environment, but more fundamental than that, it is simply a form of self-preservation.”
Pushing the Envelop of Sustainable Design
SAA Architects continues to push the envelope of sustainable design, through special features such as a highly efficient air-conditioning system, regenerative lifts and the extensive use of LED lighting. Jem® is expected to minimise energy consumption equivalent to that which is generated by about 2,400 HDB apartments annually. The project will also reduce water consumption to the volume of about 100 Olympic-sized swimming pools (or approximately 250,000 cubic metres) per annum. In a nod to its sustainable roots, Jem® is the first mixed development to achieve the Singapore Building Construction Authority (BCA) Green Mark Platinum Award based on the version 4 sustainability criteria. This is the highest accolade for green building certification in Singapore, for integrating various energy-efficient and environment-friendly features and practices.
Enhancing End Users’ Experience with Seamless Connectivity
Another hallmark feature in the work of SAA Architects is placing human welfare at heart and enhancing the experience of end users. The design is exemplified through an elevated pedestrian network that provides a linkway from Jem® to transportation infrastructure and adjacent development Bigbox and Ng Teng Fong General Hospital.
Coupled with the green design, this seamless connection is a winning formula that helped with attracting a strong mix of international and local tenants. This includes Swedish clothing giant H&M and Japanese casual-wear label Uniqlo, in addition to household names like Robinsons, FairPrice Xtra and Courts. Occupying the offices are the Ministry of National Development, the Agri-Food & Veterinary Authority and the Building and Construction Authority under a single long-term lease.
Gateway to the West
Jurong Gateway has been identified as one of the three regional centres under Singapore’s Urban Redevelopment Authority’s decentralisation strategy to establish commercial hubs outside the city centre and to provide jobs closer to homes. Sitting in the heart of Jurong Gateway, Jem® will be a catalyst for the rejuvenation of Jurong East.
Jem Lifestyle Hub information / images received from SAA Architects
Location: Jurong Lake District, Singapore
Singapore Architecture
Singapore Architectural Designs – chronological list
CapitaLand ‘office of the future’ ecosystem

image courtesy of architects
Capitaland Office of the Future
Scotts Tower – Residential tower building
Rem Koolhaas Architect / OMA
Singapore Tower : iconic architecture proposal
Moulmein residential tower
WOHA Architects
Moulmein Rise Singapore
Farrer Court – residential development
Zaha Hadid Architects
Farrer Court Towers
Buildings / photos for the Jem Lifestyle Hub – Singapore Architecture page welcome











