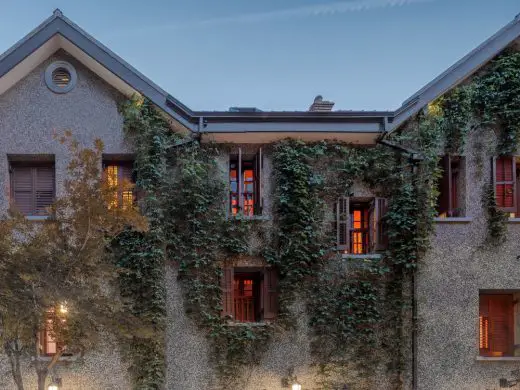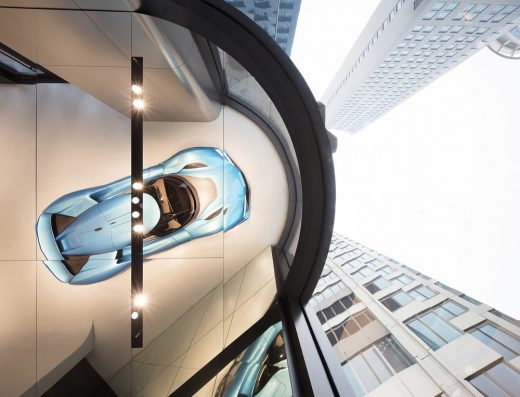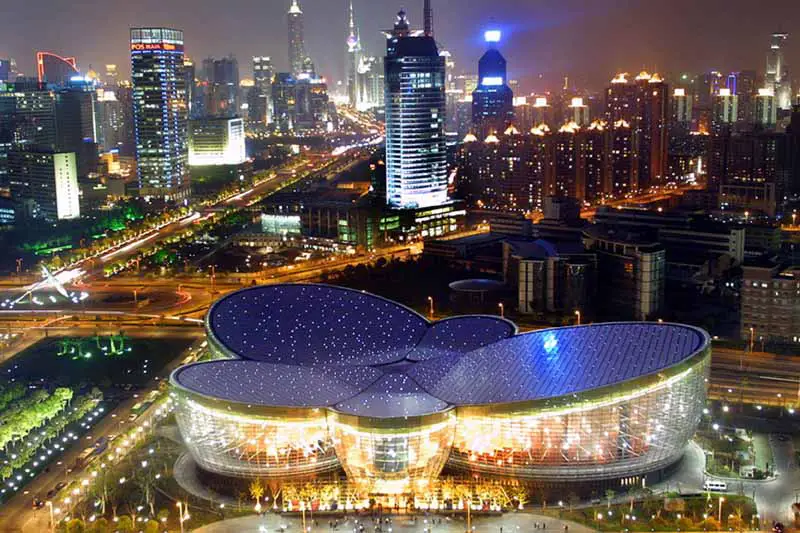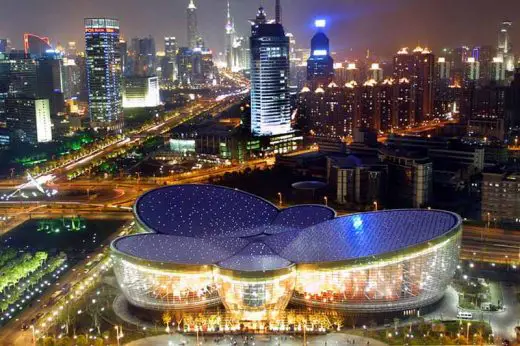Shanghai Oriental Art Center Photos, Music Hall Building Pictures, Interior Architecture Project China
Shanghai Oriental Art Center Building
New Chinese Architecture Project: Concert Hall + Performance Spaces design by Paul Andreu Architects, Paris
25 Oct 2007
Oriental Art Center Shanghai
Oriental Art Center – Concert Hall & Performance Spaces, Shanghai
Dates built: 2000-04
Design: Paul Andreu Architects, Paris, France
PROJECT DESCRIPTION
October 2007 – The Oriental Arts Centre project is a first rank public cultural building, encompassing mainly three venues : a 1,979 seats Philharmonic Orchestra Hall, a 1,054 seats lyric Theatre, a 330 seats chamber Music Hall.
It also features ancillary public facilities, such a Exhibition Hall, Music Shops, restaurant and Arts Exchange premises : arts Library, Multimedia and training Center. The project includes also all the suitable backstage facilities for the needs of the performance control areas, performances premises such as dressing rooms, rehearsal rooms and lounges.
With a 39,694 sq.m construction site area, the project will be built on 7 main levels.
The project architectural intend is based on the following basic principles:
– The building has a base on which the public spaces will develop
– The halls will emerge from the base as trees from the earth
– The building should be covered and enclosed by one unique cantilevered roof, linked by curved glass walls to the base
– Spaces inside the building are distributed around and from a central circulation and meeting point. This should apply to the public as well as to the performers and the VIP’s
– The public space should be open and adaptable in order to increase the potential of use of the building
– The performers should be provided with an efficient and agreeable working space
– The three performance halls should be different in form and use different materials
– The outside walls of the three halls will use enamel ceramic as their main common material
– The material of the façades will be a glass incorporating a perforated metal sheet of variable density
– The façades design itself will express innovation, modernity and enhance the public areas
– Although secondary in their functional importance, the public spaces will define the character of the building and its filting with the spirit of the time.
Oriental Art Center Shanghai – more details on this building design by Paul Andreu Architects
Shanghai Oriental Art Center – images + text from Paul Andreu Architects Oct 2007
Paul Andreu Architects, Paris, France
Location: Shanghai, China
Architecture in Shanghai
Shanghai Architecture Designs – chronological list
Architecture Walking Tours by e-architect
Shanghai Architecture Walking Tours
Shanghai Buildings – Selection
Shanghai Sanctum
Architects: Wutopia Lab

photo : CreatAR Images
Sinan Bookshop in Shanghai
NIO House
Design: Schmidt Hammer Lassen Architects

photograph : Raw Vision Studio
NIO House by shl
Shanghai Tower : World’s First Double-Skin, Super-Tall Building
Marshall Strabala
Shanghai Tower
Shanghai Design Centre
Architects: Studio Twist
Shanghai Design Centre
China Architectural Designs
Chinese Architecture Designs – architectural selection below:
China Architecture Designs – chronological list
Comments / photos for the Shanghai Oriental Art Center Architecture design by Paul Andreu Architects, France, page welcome







