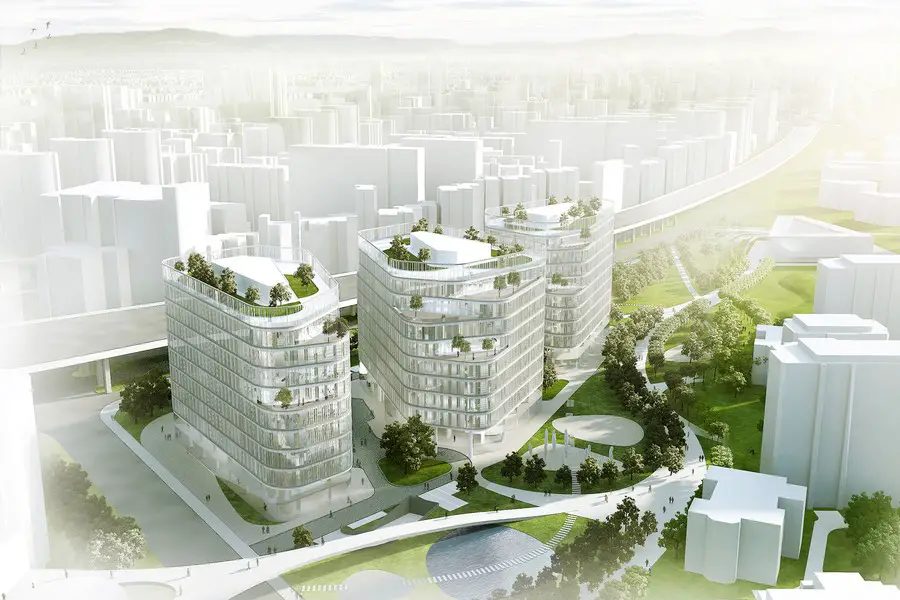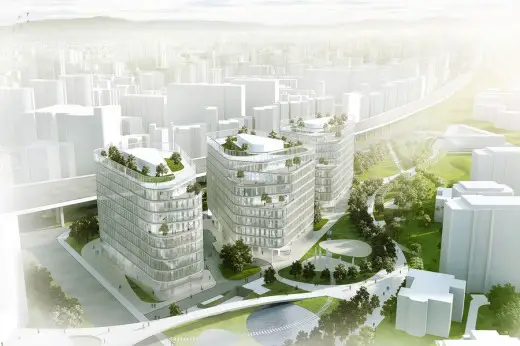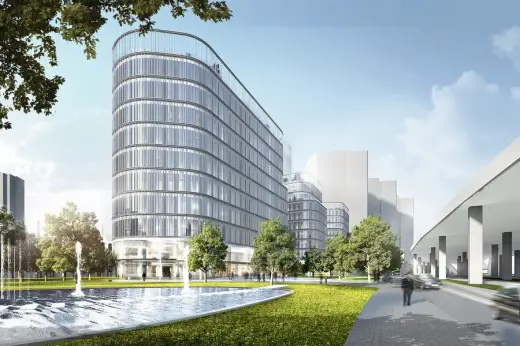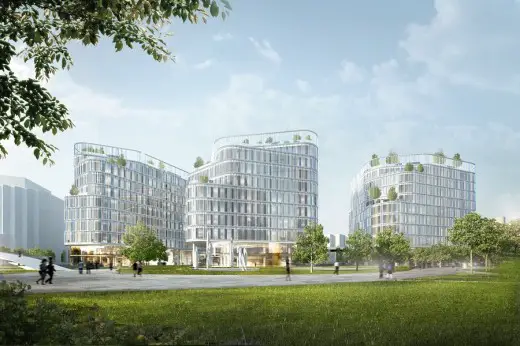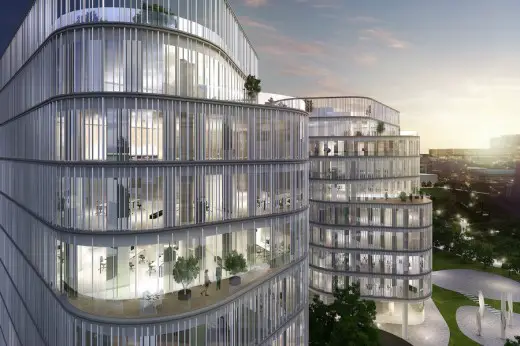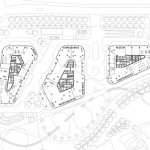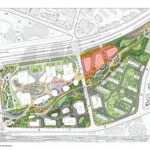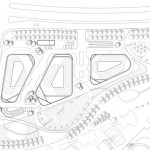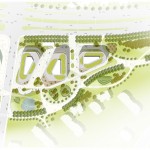Sustainable Office Towers, Shanghai Development, China Building Project, Chinese Architecture
Office Towers in Shanghai
New Chinese Development design by von Gerkan, Marg and Partners (gmp), Architects
23 Apr 2014
gmp wins competition for three office buildings in an attractive Shanghai location
Design: von Gerkan, Marg and Partners (gmp)
Location: Shanghai, China
Chinese Office Towers
The architects von Gerkan, Marg and Partners (gmp) have been successful in winning the competition for three office towers near the southern railway station in Shanghai, and have been commissioned with the design of the project.
Vanke Co., Ltd. is one of the largest real estate companies for housing in China and wants to extend its range of activities into the office building sector; for this purpose, the company has selected a site in a desirable up-and-coming business area. The site has ideal transport connections as it is located adjacent to the most important interchange station in the south of the city and has a connection to the Hu Min circular motorway. Oriented towards a public park, the site will be developed with approx. 85,000 m² GFA of buildings, of which approx. 60,000 m² are in three buildings above ground.
The client has decided to make sustainability a key factor. The design by gmp aims to obtain the LEED Gold Certificate and to this end is one of the first office developments in China to be fitted with a so-called “closed cavity” façade. This consists of double-skin façade elements in which the glazed portions have no openings. One advantage of this system is that room-high glazing is possible while still offering very good thermal and acoustic insulation properties. On the outside, all three buildings are surrounded by a structure of cables and bars which creates a silvery white, shimmering envelope to the sculptural building form.
The three terraced towers with a height of 45 m are sub-divided into five independent user units with their own access points and lobbies, and offer locations for headquarters with their own prestigious address. The buildings are shaped by roof gardens and terraces at different levels, thereby creating attractive outside areas with views of Shanghai’s skyline and the adjoining park.
Office Towers in Shanghai – Building Information
Competition: 2014 – 1st prize
Design: Meinhard von Gerkan with Nikolaus Goetze
Project management: Wei Wu, Evelyn Pasdzierny, Hinrich Müller
Team members: Alexander Montero, Jin Zhan, Tanja Gutena, Gudmundur Jonsson, Julia Franzke
Partner office: Tongji Architecture Design (Group) Co. Ltd
Client: Vanke Co., Ltd.
Office Towers in Shanghai images / information von Gerkan, Marg and Partners (gmp)
von Gerkan, Marg and Partners (gmp)
Location: Shanghai, east China, eastern Asia
Shanghai Architecture
Shanghai Architecture Designs – chronological list
Shanghai Building – Selection
Shanghai Sanctum
Architects: Wutopia Lab
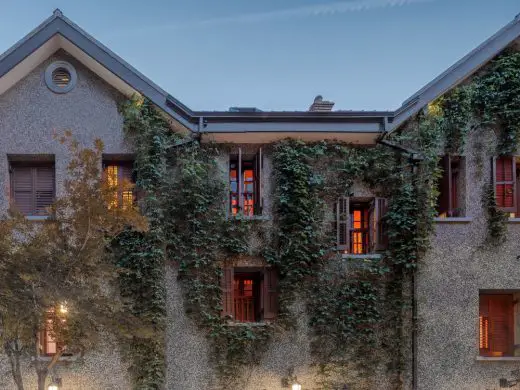
photo : CreatAR Images
Sinan Bookshop in Shanghai
Shanghai Yangtze 3MAP Elevator Factory
Designers: ATAH
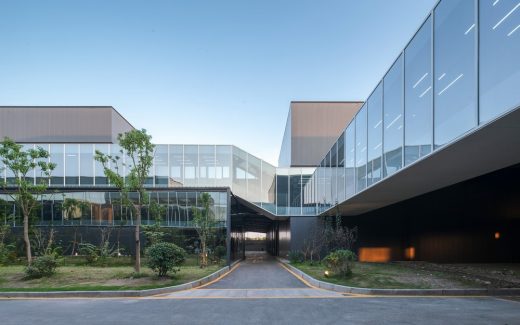
photograph : Yilong Zhao
Shanghai Yangtze 3MAP Elevator Factory
Shanghai Oriental Sports Center
Comments / photos for the Office Towers in Shanghai page welcome

