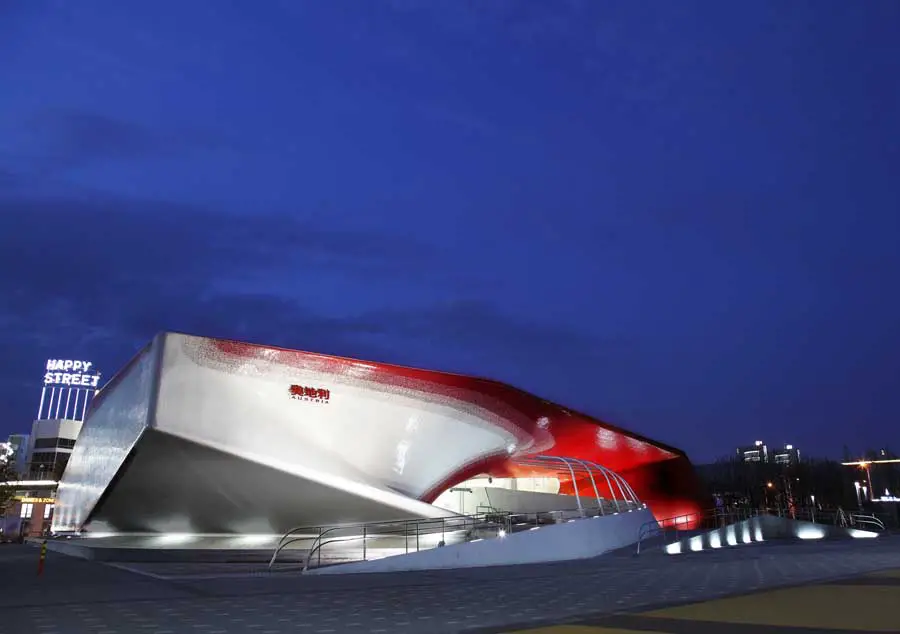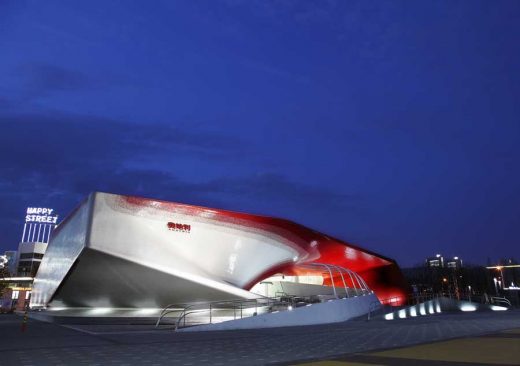Shanghai Expo 2010 Austrian Pavilion, Images, Architect, Design, Chinese, Netherlands, News
Shanghai Expo Austrian Pavilion
Architecture in China, 2010 design by SPAN & Zeytinoglu
4 May 2010
Austrian Pavilion at Shanghai Expo 2010
Architects: SPAN & Zeytinoglu
Photos © Maria Ziegelböck
A futuristic pavilion, coated with ten million porcelain tiles: It is in a very exciting way that Austria represents itself at Expo 2010, taking place from May to October in Shanghai, China. The building is the result of a cooperation between Vienna-based architect’s offices SPAN and Zeytinoglu. The contract for the design was awarded within the framework of a selection procedure on EU level and by unanimous jury decision.
According to the theme “Austria – Feel the Harmony” the pavilion addresses all senses through space, sound and visuals.
Futuristic Elegance: Austrian Pavilion at Expo 2010 Shanghai
Architecture and Design by SPAN & Zeytinoglu
On May 1, the Expo 2010 will open in Shanghai, China. The Austrian pavilion by Viennese architects SPAN & Zeytinoglu provides visitors with a manifold and complex spatial experience. The concept also comprises the entire interior design and essential parts of the interior fittings. Both the building and the design objects are based on sophisticated digital models. Thanks to comprehensive logistics, the construction on site ran smoothly – and within budget allowance.
The Austrian pavilion by Vienna-based architects SPAN & Zeytinoglu causes quite a sensation in Shanghai. “We are glad that is was erected precisely according to our plans”, says architect Arkan Zeytinoglu. Enrobed in ten million porcelain tiles, the pavilion takes the form of a seamlessly shimmering building, spectacularly reconciling elegant with futuristic elements. In the designing and planning phases, SPAN & Zeytinoglu predominantly work with digital models, a method allowing them to integrate e.g. achievements of topology, the exploration of complex curved geometries. “The Austrian pavilion directly reflects this practice”, explains Sandra Manninger of SPAN:“Its organic, curvilinear forms and the continuous flow between spaces base on natural geometric systems.”
Symbiosis of Architecture and Design
Based on the design methodology for the Pavilion, SPAN & Zeytinoglu also developed the entire interior design including the restaurant, the shop and the VIP area in addition to the exhibition space and the office area. As part of the interior fittings, the team designed the restaurant and the VIP bar, the shop desk, the info desk, the modular sitting lounge in the VIP area and the reception desk in the VIP lobby. “Although the objects have a value of their own, their integration into the architecture is essential: Spaces and objects form a symbiosis and enhance each other”, explains Matias del Campo from SPAN. The design objects are made from CNC-milled polyurethane and coated with synthetic resin. CNC (Computer Numerical Control) is a technology originally developed for the aviation industry, enabling the precise construction of digitally generated, complexly curved objects.
Ten Million Porcelain Tiles
More than ten million tiles cover the pavilion’s facade, a porcelain skin gradually changing from red to white. The cladding of the complex curved surface wrapping the entire building and the roof was made possible by the selection of very small hexagonal modules. The result is what appears to be a smooth, seamless surface, regardless of its opposite nature: 60 million joints result in a regular distribution of the building hull’s tension forces. The design also alludes to the tradition of Chinese porcelain exports to Europe.
Largest Expo of all Times
The design by SPAN and Zeytinoglu was the unanimous choice of the jury in a pan-European competition held in 2008. This gave the architects an opportunity to render the cultural identity of Austria tangible in a global context. It is the first expo operated by China. With more than 240 participating countries, a budget of three billion Euros and no less than 70 million visitors it is the largest World Exposition ever.
Shanghai Expo Austrian Pavilion images / information from juicypool
Location: Shanghai, China
Shanghai Architecture
Shanghai Architecture Designs – chronological list
Shanghai Architecture Walking Tours
Shanghai Building – Selection
Danish Pavilion, Expo 2010
BIG
Shanghai Expo 2010 Danish Pavilion
British Pavilion Shanghai Expo 2010
Heatherwick Studio
Shanghai Expo British Pavilion
Spanish Pavilion Shanghai Expo 2010
Miralles Tagliabue EMBT
Shanghai Expo 2010 Spanish Pavilion
RÉN building, Expo 2010
BIG
Shanghai Expo 2010 Building
Comments / photos for the Shanghai Expo Austrian Pavilion 2010 Architecture page welcome









