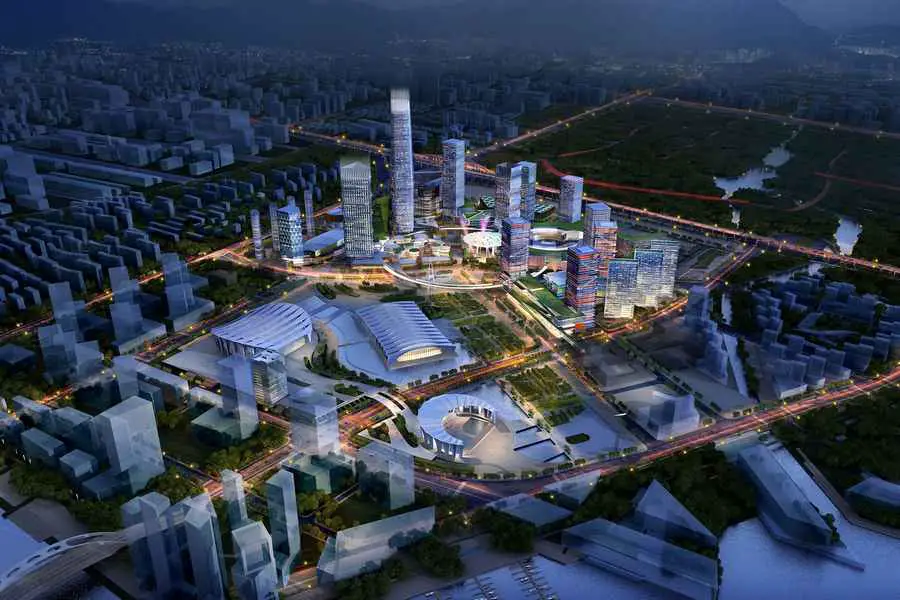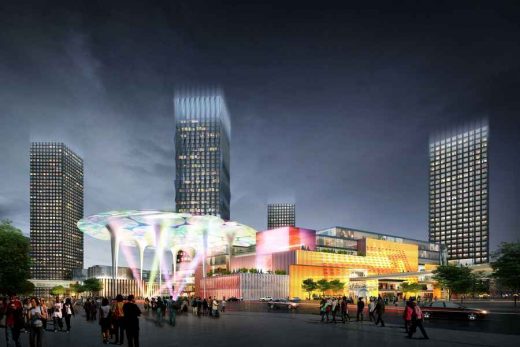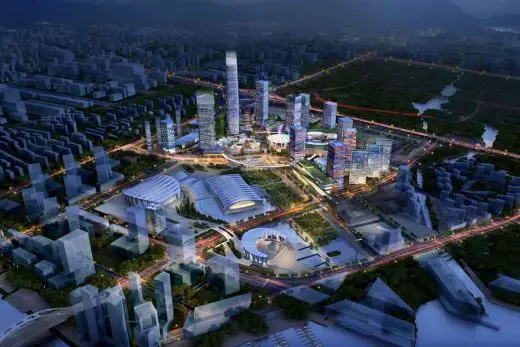Lujiazui Pudong Qiantan ES4, Development, Buildings, Design, Image
Qiantan Masterplan, China : Lujiazui Pudong ES4 Precinct Core Area
Lujiazui Pudong Qiantan ES4 Precinct Core Area, Shanghai – design by Benoy Architects
13 Jun 2012
Qiantan Masterplan Development
Design: Benoy
Benoy’s Masterplanning Success
Benoy is delighted to announce success at the international urban design competition for the Lujiazui Pudong Qiantan ES4 Precinct Core Area, located in the south of Shanghai. The client, Lujiazui Group, have been responsible for the development and implementation of Shanghai’s Pudung Central Business District since the 1990s.
The population of the rapidly growing city in the east of China is expected to jump sharply by 17 percent over the next 10 years. The city, which boasted a population of 19.2 million at the end of 2010, is on course to have 21.4 million residents by 2015 and some 22.5 million by 2020. Given Shanghai’s rapid urbanization, the strategically positioned Qiantan ES4 Precinct will be the third central business district of Shanghai. The location will serve as a major public transport interchange and a waterfront entertainment destination.
Diversity will be the key to the Qiantan’s long-term appeal. The well-designed mixed-use community will attract residents, workers, regional visitors, retailers and tourists, ensuring the economic stability of Qiantan Precinct.
Qin Pang, Project Designer at Benoy, notes, ‘This iconic development will form an affluent multi-layered and well-connected city. The project is expected to attract RMB 100 billion in future investment to the area, which encompasses the North-South axis along Huangpu River and the East-West axis along Middle Ring Road.’
The Masterplan design successfully integrates a mix of commercial, residential, cultural, and recreational uses. The 34 hectare core area will comprise over 1.8 million square meters of mixed-use development including:
• Retail and entertainment: 600,000 sqm
• Office and hotel: 900,000 sqm
• Residential: 300,000 sqm
• Tall Tower: 300 m
Ian Hau, Urban Designer at Benoy, ‘The Benoy Masterplan put forward a vision to create Shanghai’s premier business address, residential community, transportation nexus and lifestyle destination for Shanghai – a precinct that will be unique in its quality and sense of place. The concept incorporates an Urban Design framework for infrastructure, planning and design that will deliver an attractive place for workers, residents, and tourists. The Masterplan is intended to inform the large-scale urban, economic and real estate decisions, which will be made in the coming months.’
Lujiazui Pudong Qiantan ES4 Precinct Core Area – Building Information
Project Location: Qiantan, Shanghai
Type of Project: Masterplanning
Site Area: 100ha
Client: Lujiazui Group
Benoy Project Team: Simon Blore, Gigi Yuan, Dylan O’Brien, Harrison Wong, Roshan Gurung, Zhidong Chen, Ian Hau, Trevor Vivian, Qin pang, Alex Chiu, Joanna Duan, Zhiya Wang, Katja Martini, James Stockdale, Richard Tang, Stella Yu and Wei Tang
Lujiazui Pudong Qiantan ES4 Precinct Core Area images / information Benoy
Location: Qiantan, Shanghai, China
Shanghai Architecture
Shanghai Architecture Designs – chronological list
Shanghai Masterplan Developments – Recent Selection
Hongqiao Central Business District
Design: BDP Architects
Hongqiao Central Business District
Shanghai Pudong Development Bank Suzhou Branch
FTA Architectural Design Group
Suzhou SPDB Building
Shanghai Oriental Sports Center
Comments / photos for the Qiantan Masterplan – Lujiazui Pudong ES4 Precinct Core Area page welcome



