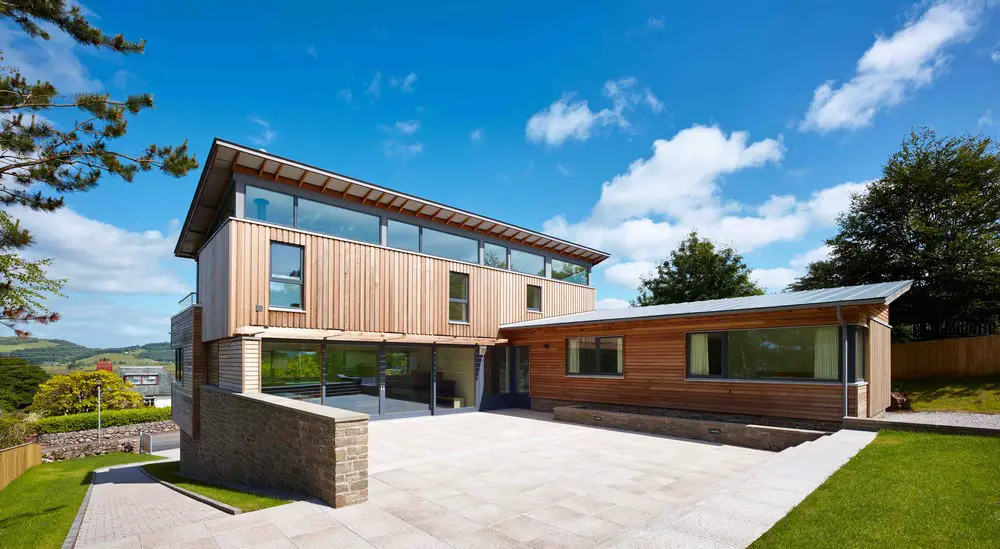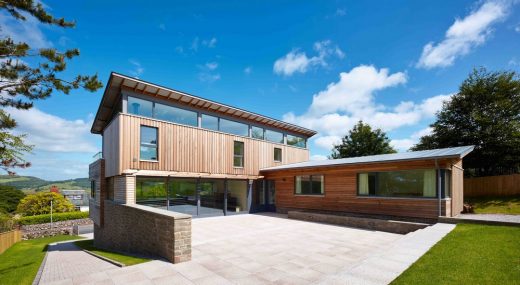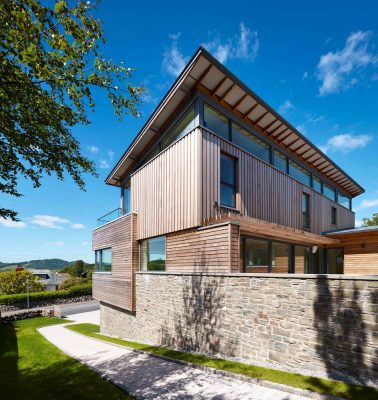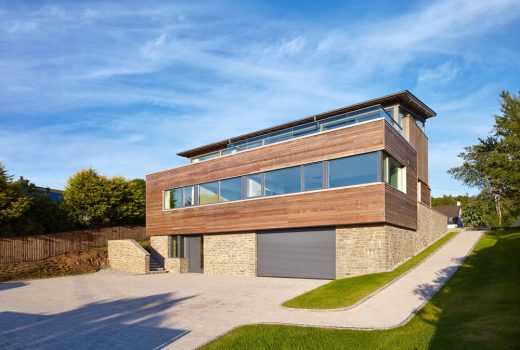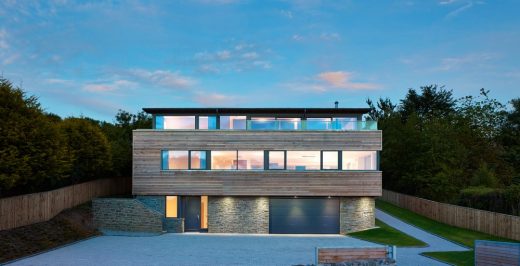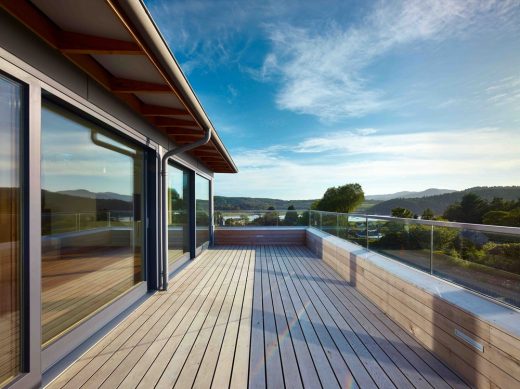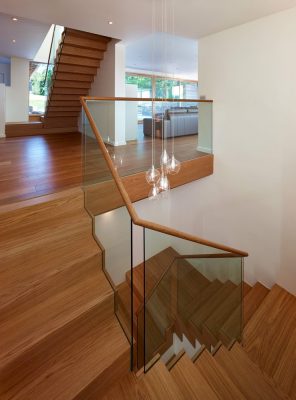Taigh Sonas Kippford House, Southwest Scotland Property, Building, New Scottish Residence Design
Taigh Sonas, Kippford House
Contemporary Scottish Home in Dumfries and Galloway – design by Simon Winstanley Architects
4 Oct 2016
Taigh Sonas, Kippford Home
Location: Taigh Sonas, Kippford, Dumfries and Galloway, Southwest Scotland
Photos: Andrew Lee Photographer
Design: Simon Winstanley Architects
Taigh Sonas, Kippford
This house is sited in a rectangular natural hillside plot accessed off the main road into Kippford on the Solway Coast. Principal views range between the south-west and north-east enjoying a spectacular landscape setting of the River Urr valley and hills beyond.
It was our intention was to create a contemporary house which responds to the slope of the site over three levels to capture scenic views, and in doing so being sustainable in its construction and have very low energy consumption.
Our sustainable strategy uses a galvanised steel frame for the primary structure, with highly insulated timber frame panels clad in cedar weatherboarding at upper levels, weathering to a natural silver grey colour to complement the hues of the lower level stone walls. The roof finish is pre-weathered grey standing seam zinc. Windows and external doors are triple glazed high performance timber.
A primary steel structure was essential because of the large spans involved, and heavy floor loading for pre-cast units. Galvanising was chosen for long-term protection, even though most of the structure is clad within the timber kit, but there are exposed outriggers supporting the roof overhang and brise soleil where it is essential protection from the weather.
With the main entrance is sited at the lower ground to the north west, on entering a double height staircase leads to the main hall/living/dining/kitchen space providing panoramic views over the Urr to the north-west, and access to the terrace/lawn to the south-east. The double height staircase in the hall leads on up to the first floor lounge/terrace allowing elevated views to the hills. Bedrooms and ancillary spaces are along the north-east edge over the three levels.
Taigh Sonas has Passiv Haus standards of insulation, minimises air infiltration heating, and uses an air source heat pump with a ‘whole house heat recovery ventilation system’ helping to reduce energy consumption.
Photography: Andrew Lee Photographer, Scotland
Taigh Sonas, Kippford House images / information from Simon Winstanley Architects
simon winstanley architects, 190 king street, castle douglas, dg7 1db
tel 01556503826 fax 01556503828 www.simonwinstanley.com
Location: Kippford, Dumfries and Galloway, Scotland, UK, north western Europe
Architecture in Scotland
Contemporary Architecture in Scotland
Scottish Architecture Designs – chronological list
Houses in Southern Scotland by Simon Winstanley Architects
The Houl
The Houl
Deepstone
Deepstone
Contemporary Scottish Houses
Wall House, Tower House and Pool, The Trossachs, central Scotland
Architect: Alan Dunlop
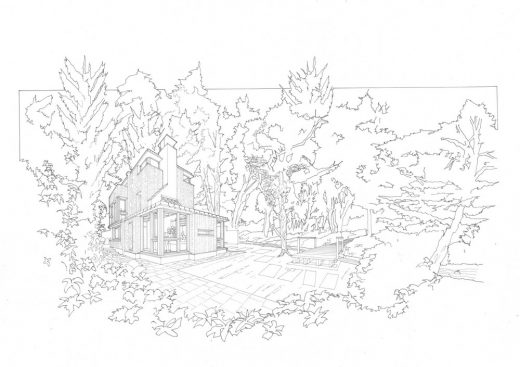
drawing : Alan Dunlop
New houses in The Trossachs
Tigh na Dobhran, Arduaine
Architects: studioKAP
Beach House
Fiscavaig House, Isle of Skye, Western Isles, northwest Scotland
Architects: rural design
Fiscavaig House
Loch Tay Boat House, Highlands
Design: McKenzie Strickland Associates
Highlands House
Comments / photos for the Taigh Sonas, Kippford Property page welcome

