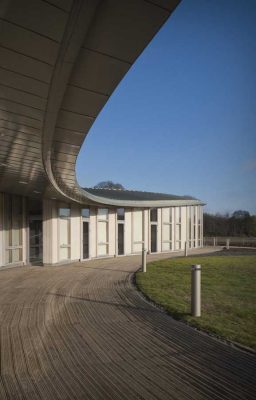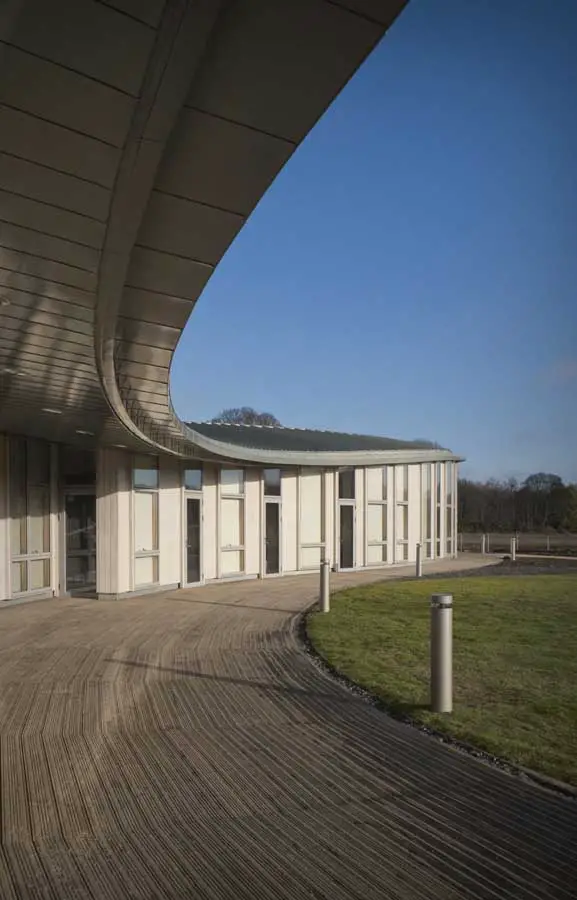Scottish War Blinded Building, Linburn Centre Hawkhead, Scotland, Architect, Design, West Lothian Property
Scottish War Blinded Building
Linburn Centre, Hawkhead, West Lothian, Scotland – design by Page Park Architects
11 Dec 2017
Scottish War Blinded Hawkhead
Scottish War Blinded Hawkhead Building
This building is primarily for veterans who have visual impairments.
The design is by architects Page and Park.
The £17 million project has created 150 new jobs, and 100 military veterans have already signed up to use the facility, along with residents of the nearby Royal Blind facility, Jenny’s Well.
Scottish War Blinded Hawkhead Building
2 Jun 2011
Linburn Centre
The Duke of Gloucester has officially opened the Linburn Centre, West Lothian, designed by Glasgow architects PagePark.
Design: Page Park Architects

picture : Page Park Architects
Facilities at the Scottish War Blinded Building include offices, gym, workshops and living areas. Low energy and sustainable building solution with facilities to assist the visually impaired.
20 May 2011
Scottish War Blinded Building News
Page Park has won an RIBA Awards for the Linburn Centre building.
Photos of completed Linburn Centre design:
23 Nov 2009
Scottish War Blinded Facility
Page Park has won planning permission for a new facility for Scottish War Blinded at their site at Linburn, West Lothian. The 800msq building will replace the charity’s existing 1950’s facility which currently occupies an adjacent site. The RIAS competition winning scheme takes inspiration from a hand-carved Chinese celestial dragon which is housed in the display room of the current facility. This inspiration manifests itself in the building’s undulating and sweeping zinc roof.
The new facility will include a workshop, art space, training areas, a gym, therapy spaces and admin offices as well as a remembrance room. The building will offer a comfortable and sociable environment whilst also providing rehabilitation and life skills assistance for servicemen and women suffering from visual impairments. With the facility now taking in veterans of more recent conflicts, the mixture of activities reflects the changing demographic of users the organisation now supports.
The building harbours a strong focus on internal flow, with a mainly open plan arrangement along one circulation spine. The organisation of the building aims to be as simple as possible so that the users can easily form a mental picture of the building. In addition, bold gestures are made at doorways and changes of direction to further assist navigation.
The project is due to start on site in the next few months with completion scheduled for late 2010.
Scottish War Blinded Project image / information from Page Park Architects 231109
11 Feb 2009
Scottish War Blinded Building – Linburn Centre
‘Dragon Inspired’ Building for Scottish War Blinded
The award-winning Glasgow architecture practice Page Park Architects has been successful in a competitive interview process, coordinated by the Royal Incorporation of Architects in Scotland (RIAS) on behalf of Scottish War Blinded, for a £1.7 million replacement for the charity’s facility at Linburn, West Lothian. Page / Park’s response to the charity’s request for an “iconic building” is an innovative timber construction, inspired by a hand-carved Chinese celestial dragon which is housed in the display room of the current facility.
Brian Moore, Director of RIAS Consultancy at the Royal Incorporation of Architects in Scotland, commented; “It was a great honour to be invited by Scottish War Blinded to manage a competition for the appointment of an architect to this highly significant building. The difficult and potentially conflicting challenges of creating a building that will be at the same time architecturally exciting and meet the unique needs of those with visual impairments was addressed in different and exciting ways by all of the participating practices. Page Park’s design solution was regarded by Scottish War Blinded to be particularly imaginative, combining form and function in a manner that will provide the charity with new facilities of which they can be proud.”
Scottish War Blinded set out to procure a building of exceptional architectural quality to reflect the image of the organisation in the strongest possible light. The charity specified that the building should meet the needs of the service users vacating the existing facility and the forecast needs of the many more who will join them in the new centre. It also determined that the building should be light and modern with a services theme and take cognisance of service users’ visual impairment, including specific design features relating to that. The new facility will include workshop and training areas, gym and therapy spaces and admin offices as well as a remembrance room.
George Notman, Facilities Manager for Royal Blind and Scottish War Blinded, said: “We look forward to working with Page Park on this exciting new project. The new facility will enable the delivery of a host of new services for Scottish War Blinded.”
The winning submission, by Page Park Architects has strong focus on internal flow, with a mainly open plan arrangement along one circulation spine. The design incorporates strong natural and artificial lighting, the use of contrasting flooring and wall textures and a sensory garden along the south side of the building. Karen Pickering, a Director of Page Park, commented; “We are delighted to have won the commission for the new facility for Scottish War Blinded at Linburn. We will work closely with them to deliver a sustainable building that responds to the unique landscape setting and meets the particular requirements of the service users.”
Brian Moore noted; “Linburn’s existing important role in the activities of Scottish War Blinded will be greatly enhanced through the quality of this building.”
Scottish War Blinded Project – Linburn Centre West Lothian image / information from RIAS 110209
Location: Linburn, West Lothian, Scotland
Architecture in Scotland
Scottish Architecture Designs – chronological list
Buildings by Page / Park Architects
Scottish War Blinded
Scottish War Blinded was founded in Edinburgh in 1915 with the object of caring for Scotland’s sailors, soldiers and airmen and women who were blinded in the service of their country. In addition to those blinded in conflict, assistance is given to any person who has been a member of the Armed Forces and has suffered a visual impairment.
Comments / photos for the Scottish War Blinded Scotland – Linburn Centre West Lothian Architecture page welcome
Website: Scottish War Blinded









