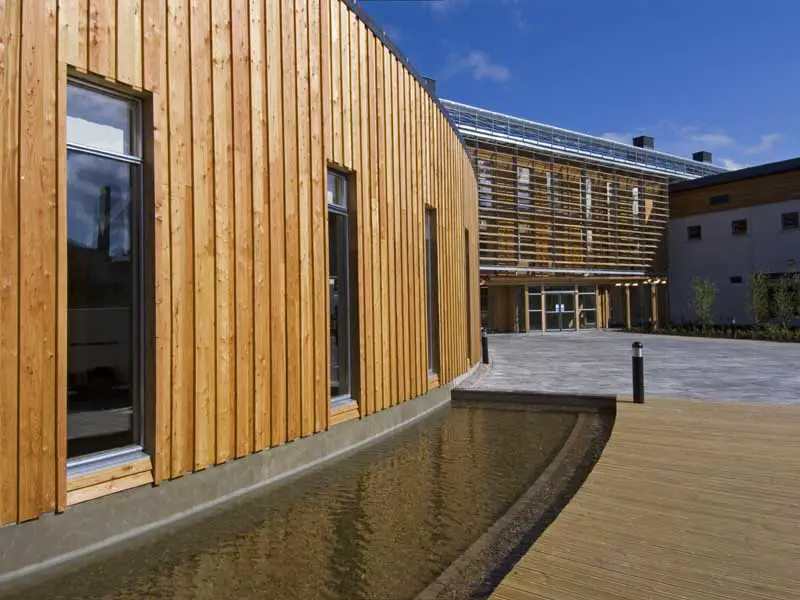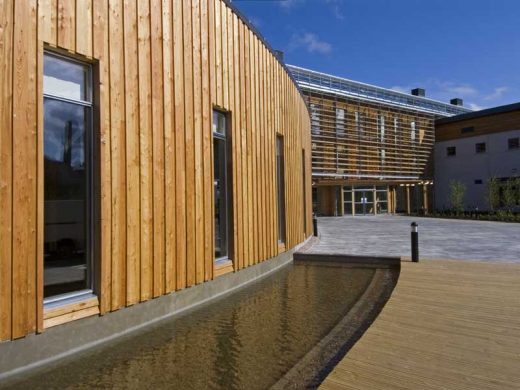Great Glen House Building, Keppie Design, Scottish Natural Heritage Headquarters
Scottish Natural Heritage HQ, Inverness
Great Glen House Inverness, Scotland by Keppie Design Architects
23 Feb 2007
Design: Keppie Design Architects
Scottish Natural Heritage HQ voted best corporate workplace in UK at BCO Awards 2007
Great Glen House : Building information from Keppie Design, 2007:
Photos Michael Wolchover, from Keppie Design Feb 2007
Scottish Natural Heritage Inverness
Great Glen House : information from Keppie Design, 2007
GREAT GLEN HOUSE – SCOTTISH NATURAL HERITAGE – KEPPIE DESIGN
The brief
The new Scottish Natural Heritage headquarters were required to accommodate their relocation to Inverness as part of Scottish Executive decentralisation strategy. The challenge was to design and build a building that could economically meet their highly sustainability-oriented brief, and create a benchmark for best practice in sustainable commercial building.
The team decided that the whole development also had to reflect the ethos of SNH as guardians of the Natural Heritage of Scotland, and their role as promoters of responsible resource use and sustainability.
Accommodation required offices for 300 staff, with meeting rooms, boardrooms, a library, staff room, workshops, labs and other technical spaces, associated car parking and extensive landscaping.
The project At £12m construction cost and 6,000 sqm in area it contains open plan flexible office space and has been designed around and powered by the main airy atrium space at the heart of the building, maximising views around and through the building, and reinforcing connections with the setting. The sense of sitting in the landscape provides an excellent environment for effective working.
The team devised the atrium element in order to flow circulation and public functions, to allow a high degree of openness throughout the building and to drive the air management in the offices.
Design and construction were fully monitored by BRE and on completion achieved the highest ever office BREEAM score of 84.01%. Post occupancy evaluation is under way.
Materials, components and systems were ‘A’ rated according to the BRE Green Guide. Much of the existing building’s materials were recycled on site into the new building. It is highly insulated and airtight, with natural ventilation using the offices’ exposed concrete thermal mass for cooling. Solar power is used to preheat the water. The materials used were generally indigenous to Scotland, and natural and local wherever possible.
The budget was strict with rental levels for the building being fixed by SNH and their advisors at the outset, and the project team were given a timescale of only 19 months from the notification of bid success. Construction started in April 2005 following receipt of the Bat Licence and the establishment of temporary Bat roosts, and was completed in June 2006.
COMPOSITION Using one simple form for the office accommodation is a response to the order and organisation of SNH, while the stair towers read as punctuation in the landscape. The elliptical library as a public knowledge base needed a unique character and its position helps to define and shelter the entrance and create interest on approach. Views through the glazed Atrium occur at the arrival courtyard, and north and south ends, punctuating the composition and give a transparency that visually opens the whole complex up in both directions.
Boardrooms and ancillary accommodation are carefully wrapped around the service courtyard, two storeys to north increasing shelter, while again, through use of a glazed cloister, allowing internal views around the busy community of the organisation.
Within the Atrium two bridges provide access between the west wings and the offices and an open stair provides access from Atrium floor.
Views out across grand landscapes are everywhere. Timber is dominant internally and the overall impression is light and spacious. The health and wellbeing of the building occupants being a primary driver, it was decided to work towards a less commercial feel for the workplace character. Staff eating spaces enjoy sun and landscape both inside and out.
Materials recycling and specification of green materials The existing building was incapable of adaptive reuse, however materials were re-used. The masonry was crushed on site and provided 34% of the high grade aggregates used in the new building. The slates were re-used as cladding on the stair towers. Softwood flooring was redressed on site, and used internally and in external sheltered locations.
Items like cast iron radiators; not warranty-capable, were salvaged locally. Materials for the building were to be A-rated from the “BRE Green Guide to Specification”. Local materials were specified where possible, particularly for timber cladding (Scottish Larch), which came from 350 tons of manually selected and locally converted logs from locally managed woodlands. Local main contractor embraced the ‘Considerate Constructors’ scheme.
Waste Minimisation called for broad use of standardisation and maximised use of materials minimised waste. Standard timber sections and profiles were developed efficiently into bespoke elements. Timber panels and components were standardised. Predicted water use per occupant pa only 0.99m3 against a best practice target of 6.4m3. As part of the Considerate Constructors policy, waste was monitored, and the BRE audited waste and environmental management monthly. Waste types were separately recycled and all fuel use recorded.
Energy and Water Efficiency Only the server room is artificially cooled. Offices and meeting rooms are naturally ventilated, driven by passive solar and wind effects. The Office uses the exposed concrete ceiling slab as a daytime heat sink. During cooler night periods, high-level windows open automatically and external air drawn over the slab.
During the day fresh air is drawn into the atrium through the offices either by manual opening or automatically through BEMS CO2 monitoring. Warm air discharges from the atrium through 4 high level baffle controlled independent solar chimneys. Overall this reduces the predicted (TAS modelling) heating season to only 17 weeks.
17 sqm of evacuated tube solar pre-heat collectors provide 65 to 80% of hot water needs.
Overall carbon rating for the building – 7.16kg/m2 per annum.
Envelope U-values exceed Building Regulations by 15%.
Air tightness test result – 4.78m3/hr/m2 at 50 Pa.
Rainwater is harvested from the office and atrium roof for toilet flushing.
Design and construction fully monitored by BRE.
Heating and Hot water use are approximately 50% of accepted benchmark figures for naturally ventilated buildings.
The EPI (Environmental performance indicator) score was 10 (maximum).
Office lighting daylight sensor and PIR controlled
Landscape was developed along truly indigenous lines with SNH and Highland Council using species of local provenance from local suppliers. The SUDS pond/wetland introduces new habitats, encouraging flora and fauna proliferation. New heated bat roosts are incorporated.
SUMMARY Great Glen House provides a positive contribution to the physical landscape, the social environment, and the environmental knowledge base, and sets a new and sustainable standard for commercial development in sensitive rural settings.
Scottish Natural Heritage HQ Building images / information from Keppie Design, 230207
Scottish Natural Heritage HQ wins BRE Office Building of the Year Award
Location: Inverness, Scotland
Inverness Architecture
Inverness Airport Business Park
Inverness Health Care Building
BCO Award Winner 2007 National Award – Corporate Workplace
Scottish Natural Heritage Inverness : Headquarters Building Award PR 21 nov2006
Architecture in Scotland
Scottish Architecture Designs – chronological list
Scottish Architecture – Selection
Inverness Campus Masterplan
Design: 7N Architects
Inverness Campus Masterplan
Inverness College Campus
Design: BDP Architects
Inverness College Campus
Comments / photos for the Scottish Natural Heritage HQ Building page welcome











