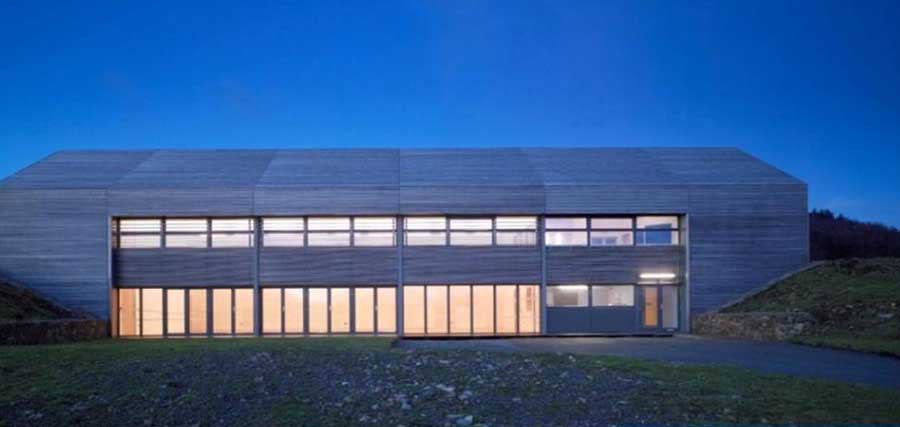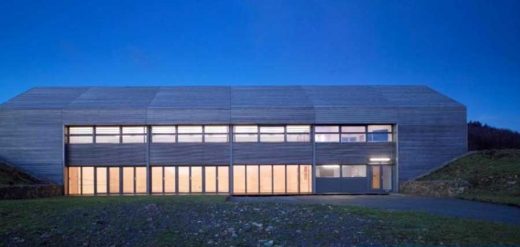Raasay Community Hall Building, Dualchas Skye, Scottish Design Images
Raasay Community Hall
Isle of Skye Project, north west Scotland by Dualchas Building Design, Architects
3 Nov 2010
Raasay Community Hall Skye
Location: Raasay, off Isle of Skye
Date built: 2010
Design: Dualchas Building Design
Best Building in Scotland – shortlisted, 2 Nov 2010
Location: northwestern Scotland
Images by Andrew Lee:
RAASAY COMMUNITY HALL, ISLE OF RAASAY
‘The hall is rendered civic through this heightened awareness of scale and through minimal detailing. Externally all detail is removed – no rainwater goods. A single material, a larch rainscreen, is courageously used to envelope both wall and roof.
The kind of resolution and technical refinement required to pull off this rainscreen is easily achievable in the climatically benign, economically advantaged south. Here on the edge of Europe it is remarkable. Its very simplicity illustrates a resolve and determination to raise the architectural ambitions of the ordinary.
The siting and stepped section allows the building to operate two ground levels, pragmatically avoiding the need for a lift, a complex piece of kit to install on a remote island. The plan is straightforward; a double-height hall is served from both ends.
On the lower ground floor the kitchen, servery, toilets and changing along with storage and plant at the opposite end. On the upper level there is an open flexible space that overlooks the hall along with a meeting room and office, with external stores for play equipment and landscape equipment on the opposite side of the hall. The interiors are glacially simple with no architectural pretension.
The structure of the hall is uncomplicated, a standard steel frame, clad in a proprietary insulated panel system then skinned both internally and externally by a seamless timeless surface, a surface that denies the tectonic. Internally the hall is lined in birch plywood and oak flooring. The building uses a ground-source heat pump with underfloor heating and a heat recovery ventilation system, along with high levels of insulation and thermal control.
Within a Highland context the opportunities for civic or non-residential work will always be thin on the ground. Dualchas has grasped this opportunity firmly and to my mind very successfully. Theirs is a quiet voice spoken with precision and modesty yet with an underlying ambition and courage.’
Neil Gillespie architect, writing about Dualchas Building Design
Raasay Community Hall images / information from Dualchas Building Design
Location: Raasay, Isle of Skye, Western Isles – Inner Hebrides, north west Scotland, UK
Architecture in Scotland
Contemporary Architecture in Scotland
Scottish Architecture Designs – chronological list
Best Building in Scotland – Doolan Prize winners news
Long House Skye
Architects: rural design
Skye House Scotland – first house by rural design
Architects: rrural design
Comments / photos for the Raasay Community Hall page welcome








