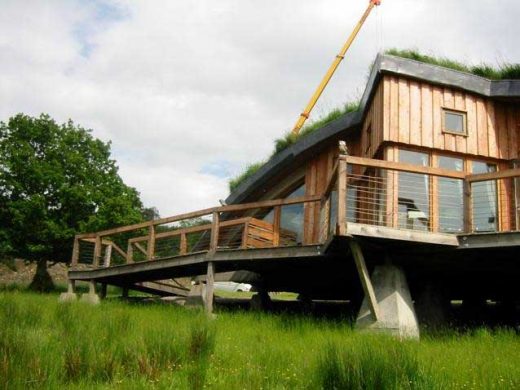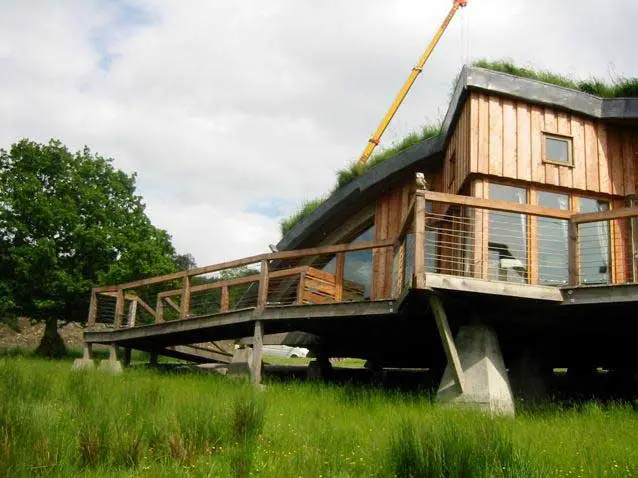Pod Isle of Muck, Building, Photos, Design, Architect, Project, Images
Pod, Isle of Muck : Architecture
West Coast of Scotland Building, UK – by Andrew McAvoy, architect
16 Feb 2011
Pod, Muck
Design: Andrew McAvoy, Edo Architecture (formally Blast Architects)
Location: Isle of Muck, Western Isles
Isle of Muck Building
POD – ON ISLE OF MUCK
This Project involved the re-erection of Pod No 4 from the BBC’s Castaway 2000 Project, produced by Lion Television Scotland.
The Pods were designed in 1999 by Andrew McAvoy of Blast Architects in direct response to the BBC Castaway survival brief and the landscape of Taransay.
They were inhabited for a year on Taransay Island in the Outer Hebrides; in an extreme climate and on an SSSI.
Taransay Island Pods – Ex Castaway Pods at Cove Park – Argyll

The Kits of parts were carefully disassembled at the end of the Project and have been in storage since March 2001.
Two have found a home at Cove Park Arts Centre near Glasgow and one nestles in a dune on the Island of Harris.
The form of the Pods allow for minimal visual intrusion and have a more fitting aesthetic and purpose than the standard building of the Highlands and Islands – the common bungalow.
The Pods aim to work with and complement a mountainous Landscape.
They were designed to allow for flat packing, removal and reuse at the end of the Castaway Project.
It is fitting that this Pod was re-erected for the use of former Taransay residents looking for a home in the Hebrides. The Landscape of Muck has certain obvious similarities; the weather remains the same.
The exact site was selected relative to bedrock, minimising the amount of required concrete. The Pod hugs the ground” and avoids the wind.
Pod no 4 was made and largely re erected from the following simple components and strategies:-
– Nine concrete pad foundations tailored to the topography.
– Three primary arched Frames formed from pieces of bent Oak tree trunks from Argyll Scotland, these being scarf jointed and pegged.
Secondary Purlins and floor beams of locally produced Douglas Fir.
The original Carpenters who made the skeletons of the Pods were asked to re erect it here. The primary and secondary skeleton consisted of the following:-
A further Kit of parts retained from the original – includes:-
– Naturally stained redwood windows.
– All second Fix Framing.
– Galvanised steel hoppers and rainwater down pipes.
– Redwood flooring (screwed not nailed).
The Kit was then complemented for energy and moisture performance with Breathing wall floor and roof Constructions via:-
– A blanket of 200mm Sheeps wool Insulation.
– A multifoil wrap as primary isolating layer.
– Native Larch cladding from Highland regions forestry department.
– Bespoke recycled aluminium roof panels, verges, gutters
The Turf Roof being formed from the sods lifted from the underside of the Pod, the local Ecology is respected and rain water not dispersed.
The pod on muck sits within easy walking distance of the local facilities, School Shop etc.
Servicing of the Pod includes:-
– Private water from hill.
– Private septic tank, soakaway and Reed bed.
– Wood Burning Stove
– Power from the Islands renewable energy facility.
The primary emphasis and focus of the building is to the other “Sma” Isles of Rum and Eigg.
South Light will be pulled into the rear of the Building.
Due regard has been paid to the topography with a view to shelter.
Taransay Island Pods – Ex Castaway Pods at Cove Park – Argyll – more images:



Isle of Muck Pod images / information from Andy McAvoy, Blast Architects
Edo Architecture : Glasgow-based architects – contact details
Location: Isle of Muck, Scotland
Architecture in Scotland
Another rural Scottish residence by Andy McAvoy, Blast Architects:
Steadings at Little Mill of Clinterty, Kingswells, Aberdeenshire. Creation of two new family homes

image © Blast Architects
Other Western Isles Buildings by Andy McAvoy, Blast Architects:
Woodland Centre, Stornoway, Isle of Lewis

photograph © Blast Architects
Stornoway Resource Centre, Isle of Lewis

photo © John MacLean
Black Shed, Isle of Skye, Western Isles by rural design
Skye House Scotland – first house by rural design
Comments / photos for the Isle of Muck Pod page welcome









