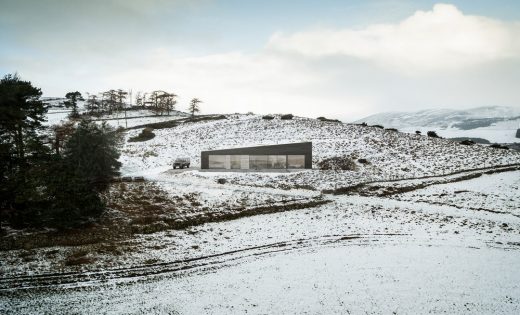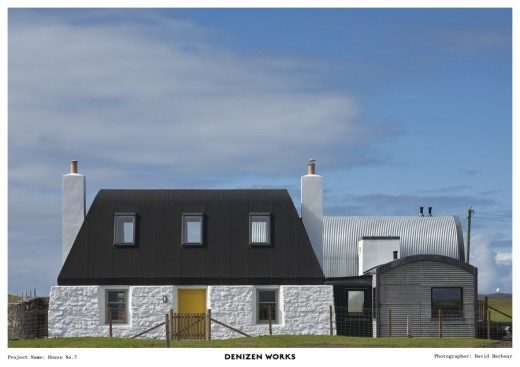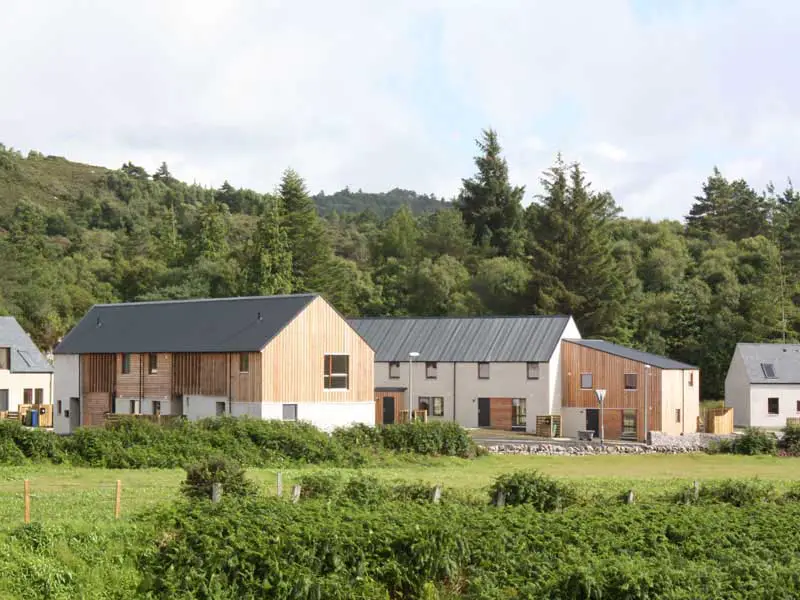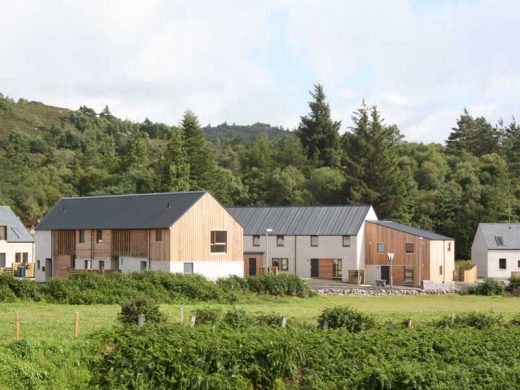Plockton House, Lochalsh Housing, Rossshire Home Design, Western Scottish Property Images
New Plockton Houses in Lochalsh
West Coast of Scotland Homes by rural design architects, Scotland
7 Aug 2010
Plockton Housing
Architect: rural design
Date: 2008-10
Location: Lochalsh, Ross-Shire, Western Isles
Lochalsh Housing
This Lochalsh residential property project is completed.
The 24 houses for a sensitive site at Burnside in Plockton explore a richer typology than normally found in the typical semi detached landscape often found on the edge of rural settlements.
The use of different housing forms – the terrace, lean-to and barn – create a layout reminiscent of historical rural patterns, in particular the drying Barns found in nearby Duirinish, and throughout Wester Ross.
Plockton Housing images / information from Rural Design Aug 2010
Previously:
Plockton Houses
Date: 2008
Architect: rural design
A mix of materials, stone, harl, timber, slate and corrugated sheeting further explore the rich variety of form commonly found in a highland setting.
Plockton Housing images / information from Rural Design May 2008
Location: Plockton, Lochalsh, north western Scotland, UK
Architecture in Scotland
Scottish Architecture Designs – chronological list
Architecture Walking Tours by e-architect
Edinbane Houses also by Rural Design
rural design are an architects studio based on the Isle of Skye. Thet have established an architecture practice specialising in the design of buildings and landscapes in the rural landscape of scotland. Their first house on Skye – the Wooden House – appeared in numerous magazines after featuring on ths site.
Skye House Scotland – first house by rural design:
Spyon Cop, Cairngorms National Park, Northeast Scotland
Architects: Brown + Brown

image : Touch 3D
Contemporary Property in the Scottish Highlandsk
Brown + Brown’s approach sees the creation of a concrete plinth, with a single-storey black timber volume placed upon it, in order to reduce the potential ridge height of the building. The proposed house creates an unashamedly contemporary, yet complimentary, addition to the landscape.
House no 7, Isle of Tiree, Inner Hebrides, north west Scotland
Design: Denizen Works Architects

photo from RIBA
House no 7 on Tiree
This restoration and extension of a ruined, B-listed, Tiree black-house effectively provides two houses within a single curtilage. The extensions follow the spirit of local agricultural buildings in their materials, roof forms and particularly in the use of corrugated cladding.
Comments / photos for the Plockton Houses – Lochalsh Housing by rural design architects in north western Scotland page welcome










