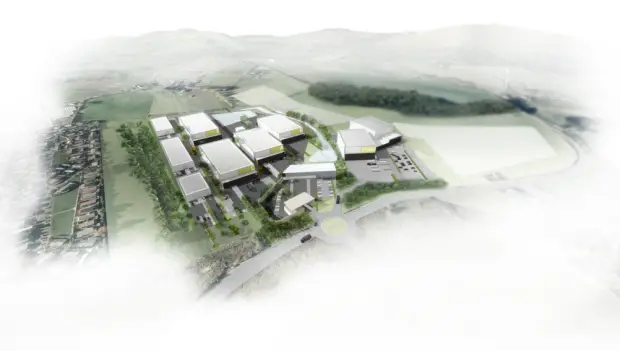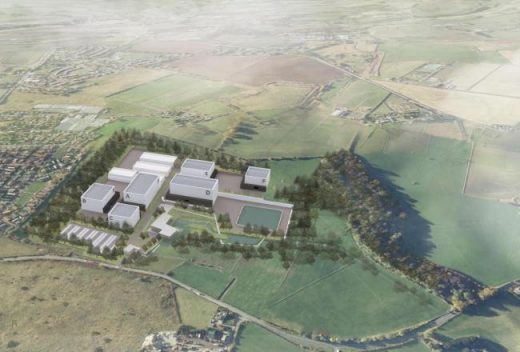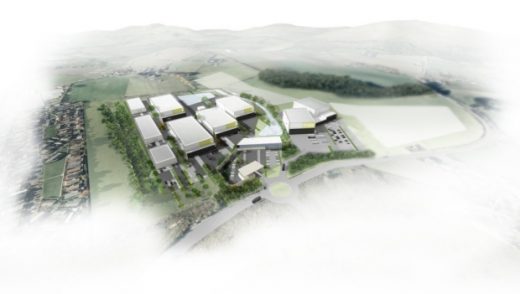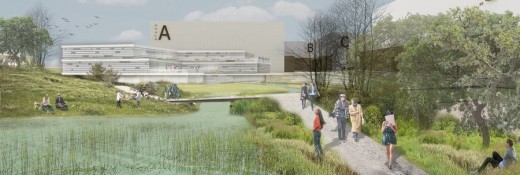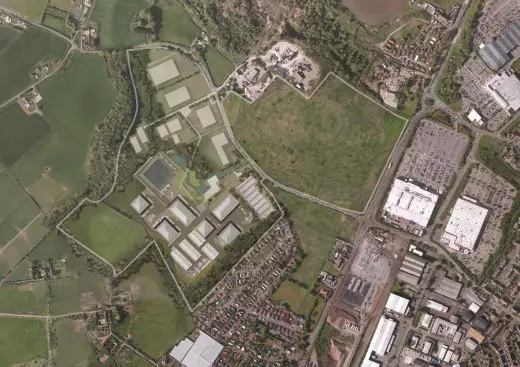Major Film and TV Studio Midlothian, Scottish Building Project News, Scotland Architecture Images
Major Film and TV Studio
Building Development in eastern Scotland by Keppie Design, UK
PSL Land Ltd Statement on Planning in Principle for Scotland’s Film Studio
5 + 4 Apr 2017
Scotland’s Film Studio
Further to today’s planning decision by Scottish Ministers, please find below the statement from PSL Land Ltd:
“PSL Land Ltd are very pleased with today’s decision by Ministers to approve the grant of planning permission in principle for Scotland’s world-class Film & TV studio complex, and will be moving forward immediately with the application for planning permission in detail for the Film Studio, Academy and Energy Centre sections of the development.
Working together with Midlothian Council, PSL hope this next stage will be expedited accordingly, recovering the construction scheduling that will enable delivery of the key Studio operation by late 2018.
It is anticipated that a detailed schedule to progress the planning application will be agreed with Midlothian Council in the next few weeks, producing a phased timeframe with the Studio, Academy and Energy Centre as the first buildings to be progressed to full planning consent.”
11 Jan 2016
Straiton Film and TV Studio News
Straiton Film and TV Studio News
Architects: Keppie Design
11th January 2016 – Developers behind an £850m development on the site of the St James shopping centre in Edinburgh are trying to block plans for a new film studio on the outskirts of the capital – amid fears it is a front for a retail development, reports The Scotsman.
Real estate giant Henderson, which has spent a decade pursuing plans for a new commercial quarter in the city’s east end, is due to finally start work on the project within months.
But it fears its plans could be undermined by the £150m studio development, which is earmarked for green belt land near to existing stores in Midlothian, including Ikea, Asda, Marks and Spencer, Homebase and Sainsbury’s.
Henderson, which has predicted its project will be worth £25m a year to the economy, has raised fears the studio scheme will lead to a further extension of the Straiton Retail Park and undermine the “vitality and viability” of shops in Edinburgh city centre.
Read more: http://www.edinburghnews.scotsman.com/news/st-james-developers-move-to-block-straiton-film-studio-1-3996981#ixzz3wvRDqcwz
6 May 2015
Major Film and TV Studio for Edinburgh, Scotland
Design: Keppie Design
Location: Straiton, Edinburgh, Scotland
Major Film & TV Studio for Scotland Planning Application Submitted
PSL Land Ltd (PSLL) confirmed today that an application has been lodged for planning permission in principle for the unique mixed-use Studio development site at Straiton, near Edinburgh, with Midlothian Council. The 86 acre site will host a world-class film and television production facility incorporating six sound stages, an external water-stage, two backlots, workshops and production office spaces.
Complementing the core Studio campus will be a film academy and student residence, a visitor attraction and hotel. A data centre and satellite-link ‘earth station’, parking areas and an innovative CHP energy centre will support the future-proofed complex.
Jim O’Donnell, PSLL Development Director said: “We look forward to creating a world-class facility to complement Scotland’s existing studio spaces and stunning locations. Situated on the outskirts of one of Europe’s greatest cities, the proposed studio will place broadcast, indigenous and international film production needs at the forefront, whilst retaining the character and integrity of the local area and its natural beauty.”
The studio design team is led by award-winning multi-disciplinary architectural practice Keppie Design. Centred around a landscaped oasis, the 50,000 sq ft reception building will provide a creative hub for resident production companies, staff and visiting crew with a studio commissary offering stunning views of the Pentland Hills across a landscaped glen.
Creating a production facility of national importance that will also target the international market, six state-of-the-art sound stages offer a range of options with two at 15,000 sq ft, two at 30,000 sq ft and two at 20,000 sq ft. The two largest stages will reach a height of 70 feet, with the remaining four stages measuring 50 feet each. With clientele to include independent and major studio productions for both film and television, the six stages will also provide production opportunities for the advertising and games industries, as well as rehearsal space for theatre and music companies. Each sound stage will be enveloped by facilities space, allowing production personnel to be in the immediate vicinity of the shooting stages. An additional 55,000 sq ft of workshops will provide prep and post production areas for the creative departments.
Complementing the varied interior shooting options and benefitting from a location away from any aircraft flight path is a 45,000 sq ft exterior ‘paddock’ water-stage for filming. Two backlots of 8.6 acres and 20.14 acres respectively allow for significant production set-builds and space with a unique backdrop.
Promising to be the UK’s only purpose-built studio in recent decades, the new build can ensure important elements for future-proofing, avoiding compromises for production, and utilising innovative uses of space; and is anticipated to attain a BREEAM® ‘excellent’ rating.
Recognising the natural synergy with a working studio, PSLL are discussing the optimum requirements for a first-class educational facility for practical production skills with established educators. An integral part of the studio complex and investing in the future skills-base will be an associated film academy which will comprise of a 28,000 sq ft teaching pavilion and 33,000 sq ft of student residence. Echoing a similar synergy with educational elements, a visitor attraction is also proposed over a 23,000 sq ft area, inviting the general public to experience the working dynamic of a world-class production facility.
Alan Seddon, Keppie Design Divisional Director, Architecture commented: “Film and television play an important role in people’s lives, but for most of us their production is such a remote activity, both physically and emotionally. That a project like this should be coming to Scotland is amazing and we at Keppie feel genuinely privileged to have been involved in getting it to this stage. Now that we have achieved such a significant milestone, we have our sights firmly set on the next stage and are looking forward to delivering the studio itself.”
Expanding general access to the development, an on-site hotel property is also proposed to further the commitment of inward investment and employment generation for the area. Welcoming both studio guests and outside clientele, the planned 180 bed hotel will include a swimming pool and gymnasium as elements of a health spa.
Crucial infrastructure for the mixed-use development site are the supporting data and energy centres, together with a satellite-link ‘earth station’. The 75,000 sq ft data centre will house essential secure cloud-based file storage systems and the dedicated 100MW gas-fired Combined Heat and Power (CHP) plant will significantly contribute to the Studios’ energy efficiency. The satellite-link ‘earth station’ will provide a highly developed satellite up-link, enabling productions to securely transfer or transmit rushes, clips or entire programmes for editing and viewing purposes around the globe.
Continuing detailed conversations with a range of partners and potential users of the various spaces and elements that comprise the mixed-use site, PSLL have reserved 11.95 acres for future employment land. Providing options for further development once the initial phase of the complex has been completed, this space protects the primary Studio investment, precluding any future residential development by external parties.
Situated approximately four miles south of the Scottish Capital city-centre, the proposed studio location is ideally placed for road access to the A720 city-bypass; Edinburgh’s international airport is 9 miles away via the bypass, with Glasgow a 50-minute drive to the west along the M8. Public transport links supply both Edinburgh and Glasgow with the development providing parking to accommodate permanent personnel alongside visiting Studio Productions.
PSLL Chairman, Douglas McGhee said, “We are very pleased to have progressed the project to this next stage, and thank all members of the public and industry who contributed to the public consultation process. With extensive research and design talent behind the project, we hope this application will be recognised not only as a significant asset for Midlothian, but also for Scotland, the film, television and creative industries across the globe.”
Major Film and TV Studio for Scotland images / information from Keppie Design
Location: Straiton, Edinburgh, Scotland
Architecture in Scotland
Contemporary Scottish Architecture
Scottish Architecture Designs – chronological list
Pennywell All Care Centre, Edinburgh
HolmesMiller Architects
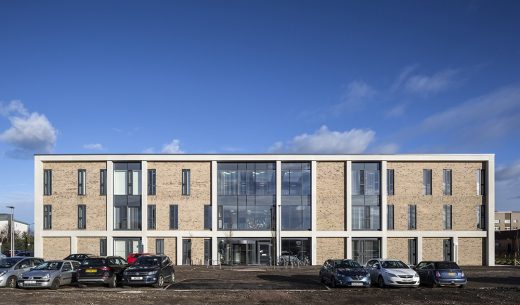
photo : Keith Hunter
Pennywell All Care Centre Building
Royal Wharf, Edinburgh, Southeast Scotland
Design: Wilson Gunn Architects
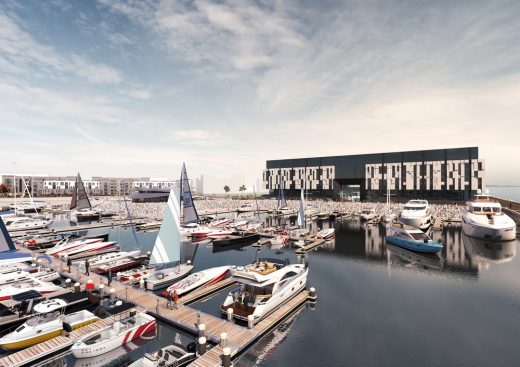
image courtesy of architects
Royal Wharf Edinburgh
Comments / photos for the Major Film and TV Studio for Scotland Architecture by Keppie Design page welcome.

