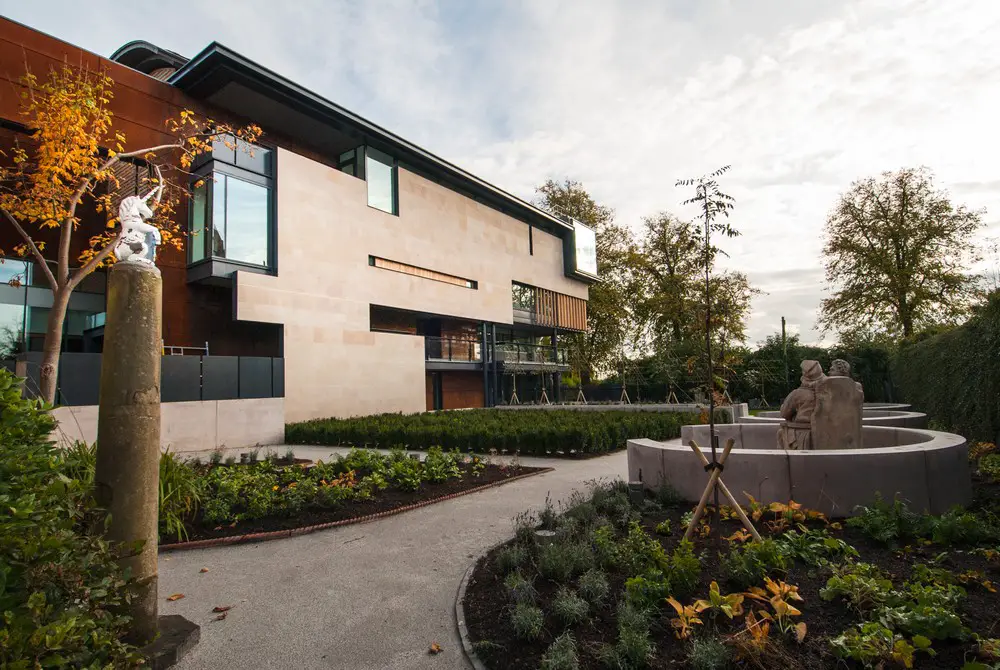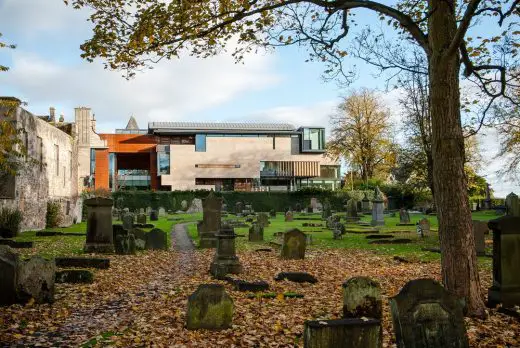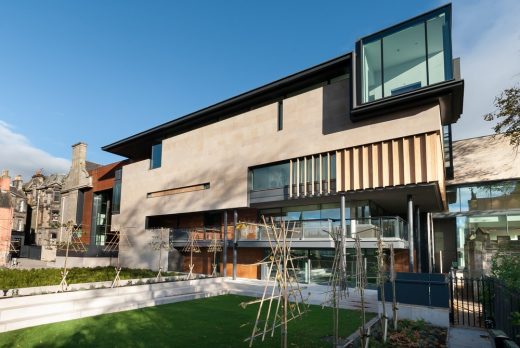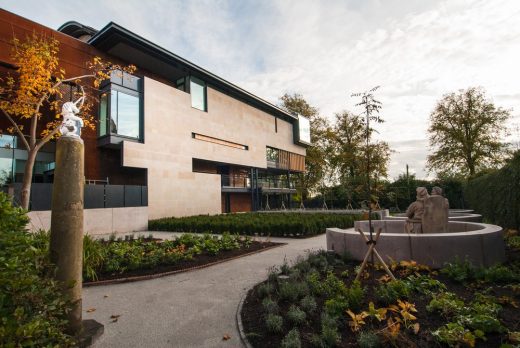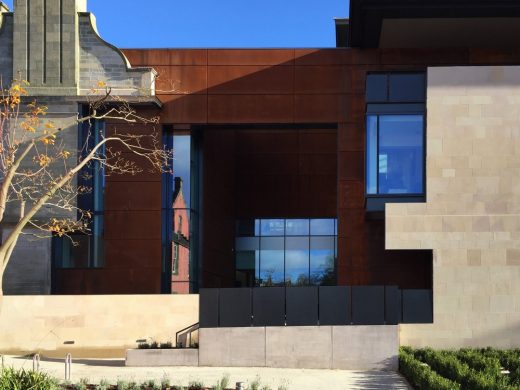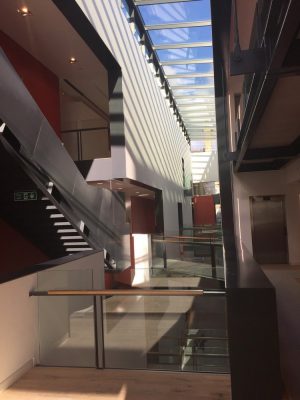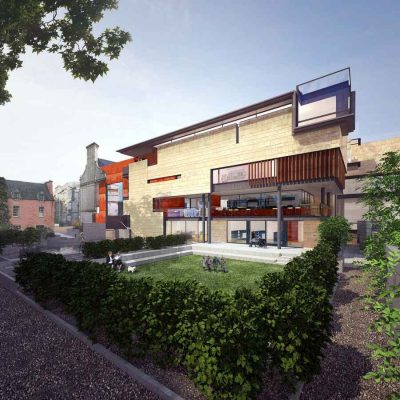Dunfermline Carnegie Library and Galleries Scotland, Architect Design Competition Winner News
Dunfermline Museum Building
Carnegie Library and Galleries in Fife, Scotland: RIAS Competition design by Richard Murphy Architects
19 Apr 2017
Award for Carnegie Museum and Arts Centre in Dunfermline
Design: Richard Murphy Architects
The EAA Building of the Year Award for 2017 Winner:
Dunfermline Carnegie Library & Galleries by Richard Murphy Architects.
Dunfermline Carnegie Library & Galleries
Dunfermline Carnegie Library & Galleries architect : Richard Murphy
EAA Building of the Year Award for 2017
4 Nov 2016
Carnegie Museum and Arts Centre Dunfermline
Carnegie Museum and Arts Centre in Dunfermline
Design: Richard Murphy Architects
First Pictures of the new Carnegie Museum and Arts Centre Dunfermline
Richard Murphy Architects have released some early images of the Dunfermline Carnegie Library & Galleries project handed over by the contractor last week.
The £9m project is integrated with the world’s first Andrew Carnegie library and is at the heart of the town’s historic medieval centre, adjacent to the Abbot House and close to the Romanesque Abbey.
It includes a museum of 19th and 20th century Dunfermline, three art galleries, a children’s library and a local archive reading room as well as café and meeting rooms. The project was won in competition in 2007.
The museum is currently being fitted out and after Christmas books will return to the library with a public opening expected in May 2017. More information and images will be released in the New Year.
Carnegie Museum and Arts Centre Dunfermline photos / information from Richard Murphy Architects
The practice webpage also shows about 40 of the latest photographs:
Carnegie Museum and Arts Centre Dunfermline Building Photos
13 Aug 2012
Dunfermline Museum Building News
Design: Richard Murphy Architects
Dunfermline Museum & Art Gallery
In 2007 Richard Murphy Architects won a limited architectural competition organ¬ised by the RIAS, on behalf of Fife Council for a new museum and Art Gallery for Dunfermline.
The brief asked primarily for a museum space telling the story of Dunfermline, gallery spaces for changing exhibitions, education room, restaurant and shop (+ ancillary accommodation).



pictures : Richard Murphy Architects – Brian Tobin
Its purpose is to encourage a wider enjoyment of, and participation in, Royal Dunfermline’s heritage and culture for the next century and beyond.
The site includes the 19th century Carnegie Library, the adjacent 19th century Bank building (5-7 Abbot Street) and is bounded by the mediaeval founded Dunfermline Abbey and graveyard and Dunfermline’s oldest domestic building, the 16th century Abbot House. Immediately south of the Library extension, on St Margaret’s St, is St Mar¬garet’s House.
The current design represents a logical development of the ‘Stage B’ scheme which accompanied the successful HLF Round 1 application decision in No¬vember 2010 and the subsequent ‘Stage C’ submission in March 2012.



pictures : Richard Murphy Architects – Brian Tobin
The scheme holds onto much of the design intent and aspiration of the original competition scheme and includes;
– The use of a large volume, top lit, internal ‘street’ as an organising / orientating device, located between the new building part and the existing west facade of the library.
– The clear ‘integration’ of museum, art gallery and library functions, under one roof, with one point of entry / reception / arrival, with strategic connections at specific places made between the new and existing building. – The internal design of the building being as ‘open’ as possible – both physi¬cally and visually, so that individual building functions / spaces, where possible, have a relationship to the wider context.
– The effective internal demolition of the Bank building (retaining the Abbot Street facade and part east and west gables)
– The expression of a “thick walled” architecture, containing primary stair¬cases, circulation routes, plant and the opportunity to house museum dis¬play etc.
– The strategic framing of views of surrounding notable Dunfermline build¬ings from various places through the careful internal organisation of the plan.
– The clear expression of a contemporary architecture alongside that of the existing, so that the true reading of the building and sites history is clear.
– The development of the site, as a whole, to enhance the relationship between the Museum and Abbot House and the Abbey allowing one to think of library, museum, Abbots House, gardens and Abbey/graveyard as one continual visitor experience.
For the first time Dunfermline will have a prestigious, purpose built venue in which to showcase museum collections, present a varied programme of artistic, cultural and heritage exhibitions and events, and bring its rich heritage to life.
It is due for Public Planning Committee on Wednesday the 15th August and the project is expected to be on site by 2014 and completed by 2016.
Dunfermline Museum Building images / information from Richard Murphy Architects
18 Jul 2007
Dunfermline Museum Competition
Dunfermline Museum Competition Winner: Richard Murphy
DUNFERMLINE MUSEUM AND ART GALLERY WINNER – INVITED ARCHITECTURAL COMPETITION
One of Scotland’s most respected and well-known architectural firms is to be recommended to the Council as the preferred company to lead the design of a new Museum and Gallery for Dunfermline.
The design concept by Richard Murphy Architects was the most convincing of a very high-quality field of entries to Fife Council’s recent architectural competition.
Over 1300 people made a special visit to Dunfermline’s Carnegie Library during June to view the exhibition of six “grand designs”. There’s been a great deal of interest shown in the project by local people, visitors to the city, and the architectural world.
The exhibition attracted nearly 400 written comments and emails, as well as provoking lots of discussion. Councillor Tony Martin was impressed with the level of interest shown. He commented, “I enjoyed seeing the exhibition myself, and I’m delighted with the numbers of people that have paid a visit. It’s obvious from the comments books that people have really given this a great deal of thought. As you’d expect, everybody has their own favourite – for different reasons!”
The six architects rose to the challenge of designing a new building which would complement and enhance the historic heritage quarter of Dunfermline. At the beginning of the competition, all the architects visited Dunfermline for a tour of the historic sites and a viewing of the Museum Service’s collections. The themes of royalty and Dunfermline’s illustrious industrial heritage were recreated by some of the designers in the fabric of their proposed buildings.
While Richard Murphy’s striking design is a worthy winner of the competition, it should be remembered that a very large part of the work of designing and developing a new Museum and Gallery for Dunfermline is only just beginning.
Richard’s scheme displayed great cleverness and sophistication with superb potential for the gallery spaces and controlled long views out into the cityscape. His concept proposes a hinged or inset façade for the entrance on Abbot Street, which would certainly be a talking point in itself. It offers a distinctive and attractive entrance. The proposed elevation to the west had an architectural language and scale that related to the Carnegie Library, and respected the Abbot House and Abbey.
Fife Council was assisted in running the competition by the Royal Incorporation of Architects in Scotland. Their help was invaluable and much appreciated.
The results of the competition and proposals to pull together a funding package to take the project to the next stage of development will be submitted for consideration to Council committees after the summer recess.
Dunfermline Museum Competition – winner: Richard Murphy
Dunfermline Museum – information from Richard Murphy Architects 2007
Dunfermline Museum and Art Gallery
Project description
The brief has asked for a museum space telling the story of Dunfermline, gallery spaces for changing exhibitions, education room, restaurant and shop. The design is organised around a top lit street.
Galleries are placed at the lower level, the main museum space at first floor with restaurant, education suite and terrace at the top. The street runs alongside the Carnegie Library to which it and the museum space will be linked at a number of points. The “thick walled” architecture of the design contains a staircase, plant and display cabinets and framed views of surrounding notable Dunfermline buildings.
An unusal aspect of the design is the entrance; A section of the Grade B listed former bank building will be demolished and rebuilt as a giant pivoting door returning the listed building to its former state when the building is closed.
“The project was won in a limited competition organised by the RIAS in July 2007”
Construction cost: £8 million
Client: Fife Council
Shortlisted Architects:
Richard Murphy
Dunfermline Building Competition
Location: Dunfermline, Fife, Scotland
Dunfermline Buildings
Carnegie Primary School Dunfermline Building
Design: Archial
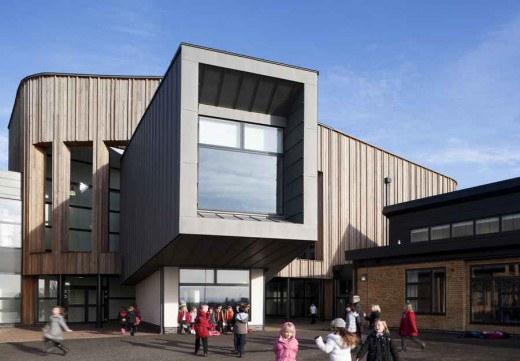
picture © Keith Hunter Photography
Carnegie UK Trust Dunfermline Building
Design: Page Park Architects
Lindburn Health Centre Dunfermline Building
Design: JM Architects
Pittencrieff Park Pavilion in Dunfermline
Design: ICOSIS Architects
Carnegie College Dunfermline Building
Design: RMJM architects
Best Building in Scotland
Best Building in Scotland
Comments / photos for the Dunfermline Museum and Library Competition design by Richard Murphy Architects page welcome

