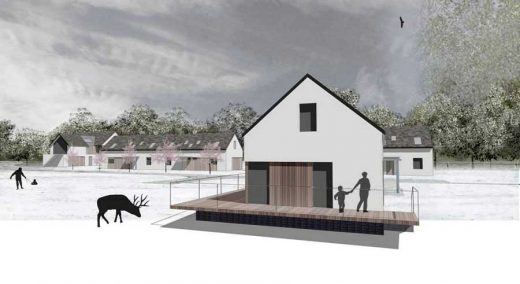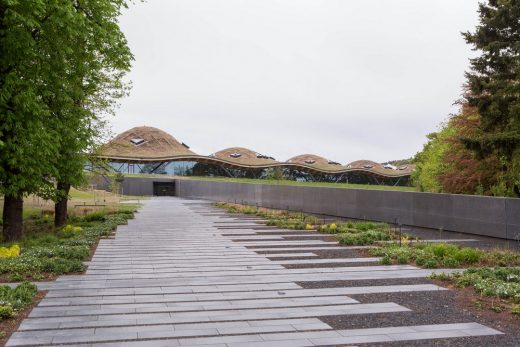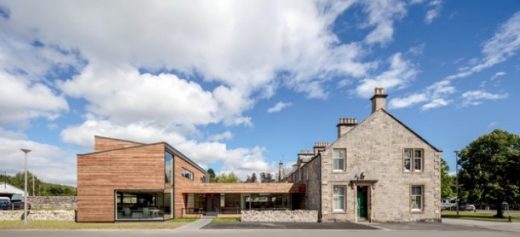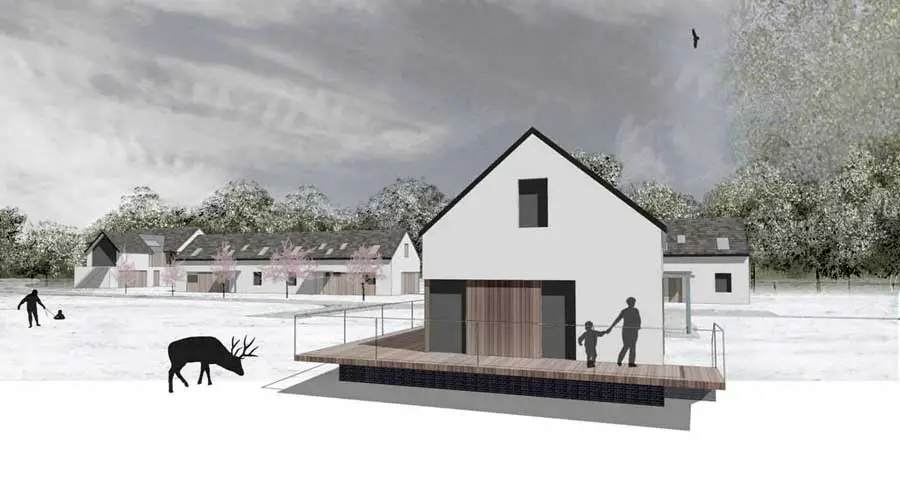Drumfin Housing, Mull Houses, West Highlands Properties, Project, Building Photos, Architect
Drumfin Houses, Mull
Tobermory Property, West Scotland design by City Architecture Office, UK
5 Oct 2010
Drumfin Houses Mull
Design: City Architecture Office
City Architecture Office has successfully gained detailed planning approval for a mixeduse sustainable development on the Isle of Mull. The proposals comprise of four houses and a guesthouse.
Drumfin Housing
The 0.7-hectare site affords panoramic views across the Sound of Mull near Tobermory, and is adjacent to City Architecture Office’s recently completed Mull Theatre Production Centre. The alignment of structures run parallel with the existing contours of the site enabling the buildings to sit comfortably in their landscape surroundings and promote wildlife habitat. The houses, two of which are semi-detached, are positioned close to the access road and create a rural clustered character, revealing a series of courtyards and gables throughout the development.

image from City Architecture Office
The orientation of each building has been designed to create a positive micro-climate:
wind shelter, noise buffer, natural light and solar gain to habitable rooms, with ample opportunity for roof mounted renewable technologies. There is grey water recycling and soil and wastewater is treated in a SEPA approved sewage treatment plant that discharges clean water into an adjacent stream.
The design marries the rugged island vernacular with material finishes such as natural slate, render, timber cladding, timber framed high performance glazing. Each dwelling is designed to suit future change. e.g. home office working. The careful siting allows potential to extend and fit in with other properties.

image from City Architecture Office
The project forms part of master plan for the South Aros Park area and is situated within a Rural Opportunities Area of the Argyll and Bute Council Local Plan.
Moray Royles, Director says: “This is an extremely positive planning decision which supports our design approach to high quality sustainable housing. The Drumfin housing shows how modern contextual architecture can provide a competitive solution for thoughtful developers. There is a sensitive interpretation of island living patterns embedded in the scheme.”
Director of Westkey Properties, Brian Swinbanks says, “Everyone involved at Westkey is very, very pleased and appreciates the quality of the design solution. We promote property and business opportunities on the Isle of Mull and the development will create much needed housing and also employment opportunities in Tobermory.”
The project is scheduled to be complete in 2011.
Company Profile
Established in 1998 by Moray Royles, the practice was joined by Alun Hughes in 2007 and currently operates from a purpose-designed studio in central Edinburgh and a Hoxton based London office.
The company has gained a range of commissions across a variety of sectors, from public, commercial, transport and leisure to private residential design.
City Architecture Office has attained RIBA chartered practice status and operates an ISO9001 approved quality management system, with ISO14001 approval currently being sought. The practice has also attained approved supplier status for Achilles-Link Up (since August 2008).
City Architecture Office is a member of the Green Building Council and The Scottish Ecological Design Association (SEDA). The practice is signed up to the 10:10 initiative;
Drumfin Housing Mull – Building Information
Project: Drumfin Housing
Client: Westkey Properties Ltd
Location: Tobermory, Isle of Mull
Project value: £1.5 million
Drumfin Houses images / information from City Architecture Office
Location: Mull, Scotland
Architecture in Scotland
Contemporary Scottish Architecture
Scottish Architecture Designs – chronological list
Mull Theatre building designed by City Architecture Office:
Contemporary Northern Scottish Architecture
Macallan Distillery in Speyside, Speyside, Highlands, Northern Scotland
Design: Rogers Stirk Harbour + Partners (RSHP)

photo © Simon PricePA Wire
New Macallan Distillery in Speyside, Scotland
Cairngorms National Park Authority’s HQ, Grantown-on-Spey, Moray, Northern Scotland
Design: Moxon Architects

image courtesy of architects
Cairngorms National Park Authority HQ Building
Inverness Hub
Inverness Campus Masterplan
Comments / photos for the Mull Houses – Drumfin Property page welcome

