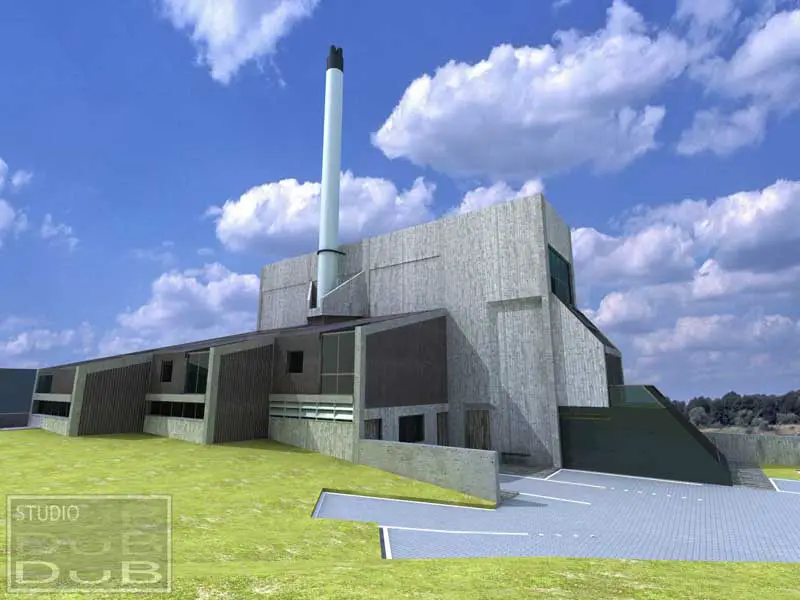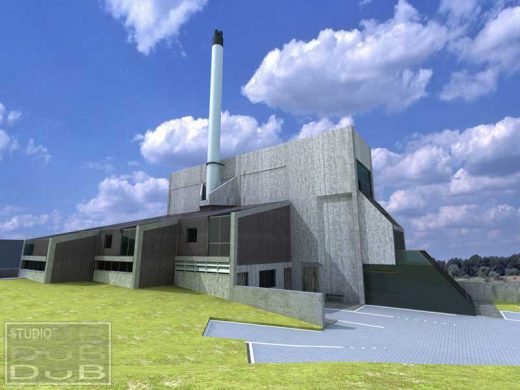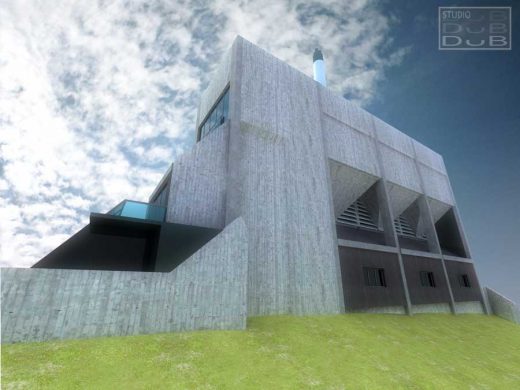Dingleton Boiler House, Scottish Borders Project by Studio DuB, Concrete Structure, Images
Dingleton Boiler House : Melrose Building
Melrose Architecture, Scotland: New Housing – design by Peter Womersley Architect
News Update 2 Dec 2008:
Dingleton Boiler House Melrose
Design: Peter Womersley, Architect
Melrose Building by Peter Womersley
Studio DuB has won Planning Permission and Listed Building consent to convert a derelict boiler house in the Scottish Borders into five apartments. The boiler house, by architect Peter Womersley, was completed in 1978 to serve a now defunct psychiatric hospital. It was listed earlier this year along with a collection of other buildings by the architect, marking an increasing recognition of his work.
The boiler house, located in the Border town of Melrose, demonstrates Womersley’s sculptural talent in designing with concrete, adding flair to functional necessity. The austerity of the design is softened by the care in the level of finish.
Studio DuB has also just won the Roses Design Award for Best Proposed Building for the conversion. The scheme manages to employ the charismatic funnels of concrete to good effect within the apartments enabling south light to be directed deep into the plan. Principal Gordon Duffy says “We were glad to pick up an award for our design so soon after getting through planning. The building won the FT Award for Industrial Architecture exactly thirty years ago and now we hope that our scheme can give it a new life”
Previously:
A derelict concrete building in the Scottish Borders town of Melrose has just been listed by Historic Scotland. Simultaneously, practice Studio DuB has lodged a planning application to turn this extraordinary boiler house built in 1977 into five residential units. Although its original architect, Peter Womersley, won RIBA awards in his lifetime, his groundbreaking work of the 1950s-1970s is only recently coming back into focus.
Gordon Duffy, principal at Studio DuB, has also won listed building consent in 2005 for modifications to Womersley’s Klein Studio also in the Scottish Borders, which was at the time Scotland’s most modern A listed building. Duffy says of the current boiler house scheme, “a previous owner was considering lopping the chimney off to tone it down, but we think it can be used as a flue for multi-fuel stoves in the proposed residential units. After all, it was a working boiler house until the hospital closed in 2001 and now there is a chance it can live again.” The three concrete hoppers originally used for storing coal will be expressed on the interior of the living spaces as vast chandeliers.
Rebecca Wober, architectural writer, says “The quality of the shuttered concrete is rather beautiful and it is an extraordinary building for its time and its area. Like Womersley’s stadium for Gala Fairydean it makes use of dramatically sloping concrete planes but unlike his public buildings it is thoroughly off the beaten track, nestling on the edge of a cosy Borders town. Although it was originally a boiler house for a psychiatric unit it looks more like a purpose built art gallery in contemporary Tokyo”. The Galashiels stadium has also recently been listed as covered in AJ 20.07.07.
An Englishman who spent his career in a rural village in Scotland, Womersley was reclusive and there is little information yet published on his life and work. He is more well known for his studio pavilion for flamboyant textile designer Bernat Klein which won an RIBA award in 1973.
The boiler house is on the Risky Buildings list as published by the 20th Century society. Now with Studio DuB’s planning application lodged, there is a chance that it can be saved from further dereliction.
Dingleton Boiler House images / information from Studio DuB 300408
contact Studio DuB
Location: Melrose, Scotland
Architecture in Scotland
Scottish Architecture Designs – chronological list
Another building in the Scottish Borders designed by Peter Womersley on e-architect:
Click here for a new boiler
Scottish Buildings
Fairydean Stadium, Galashiels, Scottish Borders
1965
Peter Womersley Architect
Galashiels Stadium
Wooden House by Rural Architecture in Skye
Comments / photos for the Dingleton Boiler House – Melrose Building page welcome









