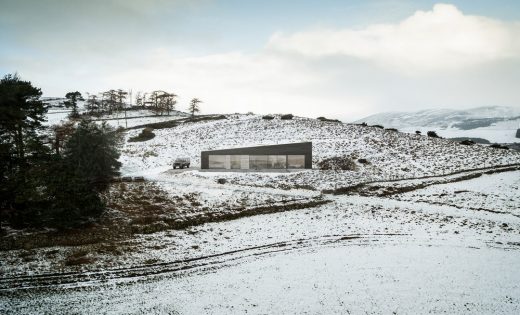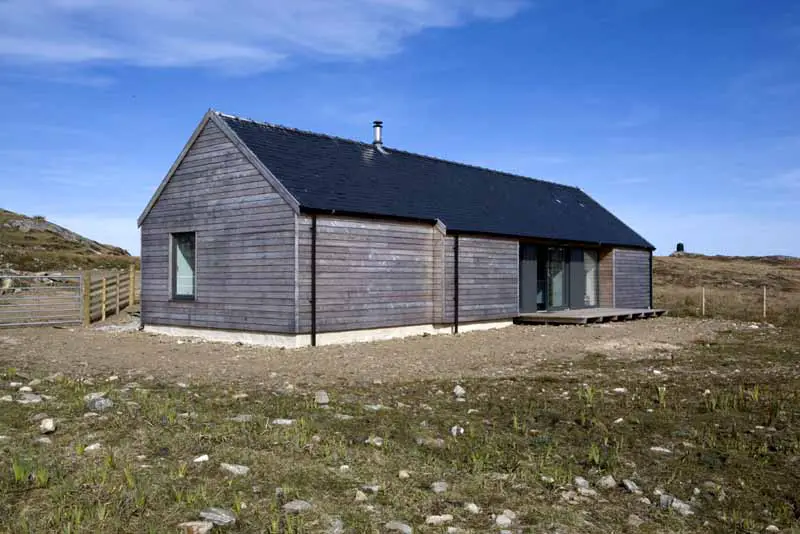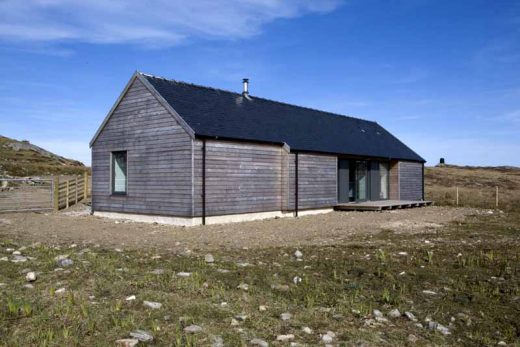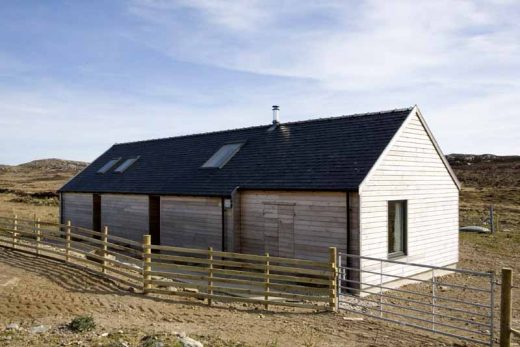Coll house, Dualchas Building Design, Western Isles Property, Scotland, Photos, Architect
Coll Byre – Dualchas House
West Coast of Scotland House, Coll, Western Isles – design by Dualchas Architects
23 May 2007
New Coll Property
Type: Byre conversion
Location: Coll, Western Isles
Completion: 2006
Architects: Dualchas Building Design
New House on Coll
The existing byre was converted and improved for holiday lettings. Part of a phase development, this conversion forms one side of a proposed courtyard of holiday-let buildings. It was decided to externally insulate and clad the building in larch – to save space internally and to reveal the internal stonework of the old byre.
The living area, where the original stone walls of the byre have been lime-rendered, is illuminated by concealed lighting in the roof-space. Heating is provided by a ground source heat pump. This 2-bed holiday let has two boreholes – for the heatpump, and for the household water source. A new-build is scheduled to start onsite in September 2007, at the end of the letting season.
Coll house images / information from Dualchas Building Design 2007
Location: Coll, Scotland, UK, north western Europe
Architecture in Scotland
Contemporary Buildings in Northwest Scotland
The White House, Isle of Coll, Western Isles, Scotland
2009-
Design: wt architecture – William Tunnell
Isle of Coll house
Dualchas house : Skye
Valtos House, Isle of Lewis
Valtos House by Edge Architecture
Contemporary Architecture in Scotland
Scottish Architecture Designs – chronological list
Spyon Cop, Cairngorms National Park, Northeast Scotland
Architects: Brown + Brown

image : Touch 3D
Contemporary Property in Cairngorms National Park
Bogbain Mill, northern Scotland
Architects: rural design Architects
Bogbain Mill
Three Glens Eco House, Dumfries and Galloway, south west Scotland
Design: Mark Waghorn Architects
Scottish Eco House
Scottish Architect – architects studio contact details on e-architect
Comments / photos for the Coll Byre – Dualchas house page welcome



