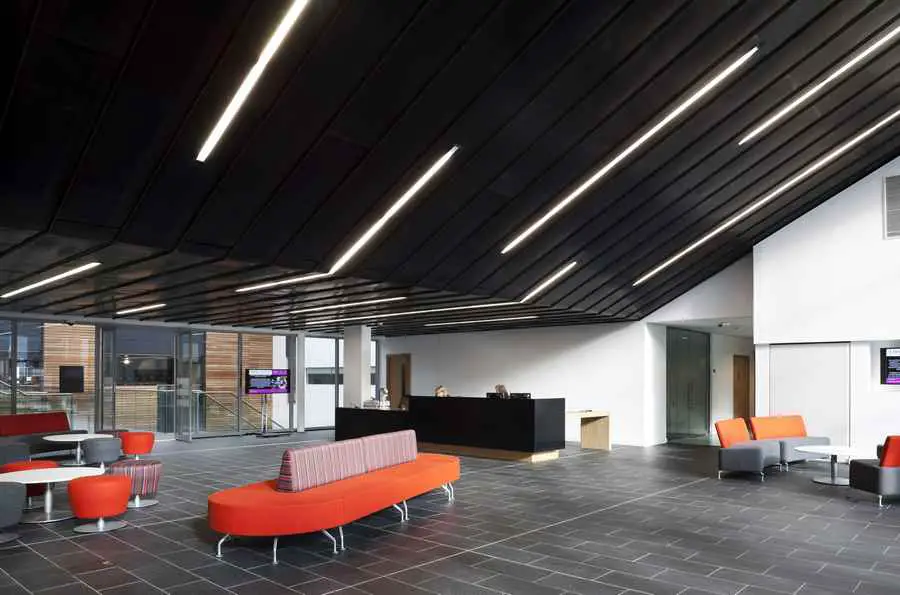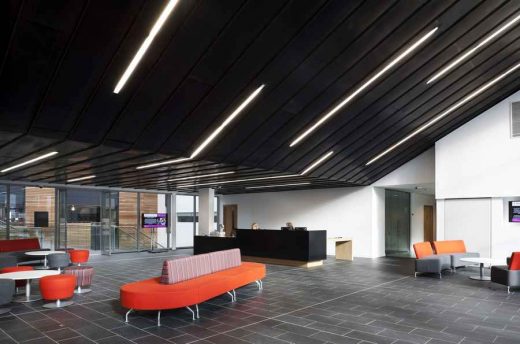Ayr Campus, Scottish Building, UWS Project News, Higher Education Design, Property Images
UWS Ayr Campus Scotland
University of the West of Scotland Development design by RMJM Architects, UK
6 Mar 2012
Photos added of completed £70m UWS Ayr Campus
Design: RMJM Architects
University of the West of Scotland Ayr Campus
The 18,000m2 Campus is located on the Craigie Estate, next to the River Ayr.
Photos by Keith Hunter Photography:
University of the West of Scotland Ayr Campus images / information from Keith Hunter
10 Jun 2009
University of the West of Scotland Campus
UNIVERSITY OF THE WEST OF SCOTLAND’S £70 MILLION AYR CAMPUS GETS GREEN LIGHT
AYR CAMPUS DEVELOPMENT RECEIVES GO-AHEAD FROM SOUTH AYRSHIRE COUNCIL
University of the West of Scotland’s new £70million Ayr Campus is one step closer following the granting of full planning consent and approval for land transfer from South Ayrshire Council.
Construction on the new 18,000m2 Campus, which will be built on the Craigie Estate, next to the River Ayr, is planned to start in September by Bovis Lend Lease UK.
Planned and designed by leading Scottish-based architects RMJM, the development will see the Scottish Agricultural College (SAC) joining UWS on the site. Shared facilities will include a general teaching space, gym, refectory, library, lecture theatre, drama studio and computing labs.
The new campus in Ayr, which is part of the University’s £260million development programme and replaces its existing campus on the edge of the Craigie Estate, will create an innovative learning environment for over 4000 students, including students from the nearby Scottish Agricultural College at Auchincruive.
RMJM’s design for the academic facility is focused around a series of external ‘garden classrooms’ which flow into the new building to create the entrance courtyard, a central atrium and a more private library courtyard space. The campus also incorporates the grade A listed Craigie House.
The new campus, which has been developed in consultation with the Natural Garden Society, Historic Scotland, Scottish Natural Heritage and the Scottish Wildlife Trust, will provide Ayrshire with one of the UK’s most modern, environmentally friendly and sustainable Higher Education learning environments and will also provide a beautiful setting for public access and use of the Craigie estate.
Sitting on the banks of the River Ayr, the new building is designed to the highest environmental rating – BREEAM excellent – adopting sustainable strategies including rainwater harvesting and on-site power generation through sustainable sources.
Professor Seamus McDaid, Principal and Vice Chancellor of the University of the West of Scotland, said: “We are delighted that our exciting Ayr Campus development has received the full support of South Ayrshire Council and that we are now one step closer to the creation of this unique campus facility.
“Our new campus in Ayr will provide significant benefits not only to the University, but to the local community and the west of Scotland as a whole. It will enable us to expand our course provision and develop an international dimension to our operations in Ayr, with a campus that will attract students from across the globe.”
Professor Bill McKelvey, Principal of SAC said “We are very pleased to be joining UWS on this new campus. It will reinvigorate SAC in Ayrshire and provide our students with a great environment in which to study.”
Neil McLean, RMJM office director in Glasgow, said: “This is a major development for higher education in Scotland. We have been inspired by the fantastic natural setting of the existing estate and now look forward to delivering a unique building that students can enjoy both inside and out.”
University of the West of Scotland, Scotland’s biggest modern university, caters for almost 20,000 students and 2,000 staff with campuses in Ayr, Dumfries, Hamilton and Paisley. The University’s new campus is scheduled for opening in September 2011.
BREEAM
The design of the new campus recently achieved the award of a ‘BREEAM Excellent’ rating from the British Research Establishment. BREEAM (Building Research Establishment Environmental Assessment Method) is aimed at encouraging sustainable development and high environmental standards in the performance and use of buildings through a standard performance assessment method.
It includes a wide range of performance standards including; Management, Energy and Transport, Pollution, Materials and Waste, Water, Land Use and Ecology and Health and Wellbeing. The BREEAM score allows the measurement of environmental impact of a development throughout both its construction and use.
University of the West of Scotland new Ayr Campus images / information from University of the West of Scotland 100609
Location: Ayr, west Scotland, UK, north western Europe
Ayrshire Buildings
Contemporary Architecture in Ayrshire – architectural selection below:
Woodland View, Irvine, Ayrshire
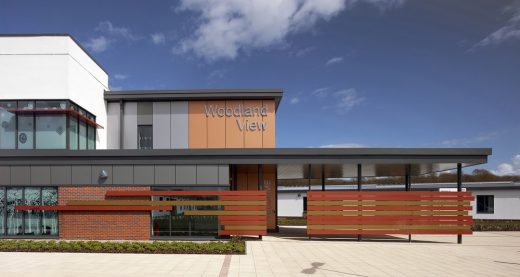
photo from architects practice
Ayrshire Mental Health and Community Facility
Ardrossan Health Centre Building
Design: Reiach and Hall Architects
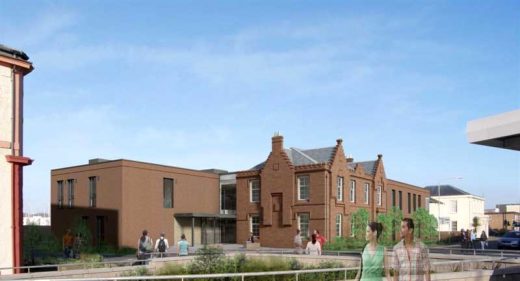
image from architects office
Ardrossan Health Centre Building
Robert Burns Museum
Design: Simpson & Brown Architects
Robert Burns Birthplace Museum
Saltcoats Competition
Saltcoats Competition : Ayrshire Building design
Saltcoats Development
Saltcoats Development
Architecture in Scotland
Contemporary Architecture in Scotland
Key Scottish Building by RMJM
V&A Dundee
V&A Dundee
Buildings in Ayr Area
Ayr Building Developments
Ayrshire Architectural News

image courtesy of BM
Ayrshire Buildings
Ayr Riverside Development, Southwest Scotland
Architects: Keppie Design ; Masterplan by Niall McLaughlin Architects
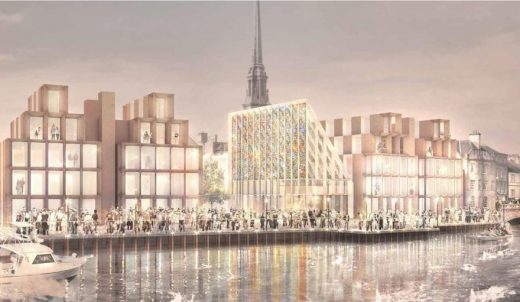
image courtesy of architects
Ayr Riverside Office Buildings
Knockroon School, East Ayrshire
Architects: Sheppard Robson
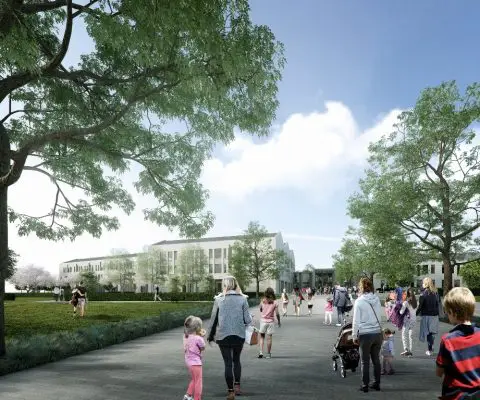
image courtesy of architects
Knockroon School in East Ayrshire
Dalquharran Castle, Ayrshire, by Architect Robert Adam
Ardrossan Beach Pavilion Competition
Kilmarnock Building – Ayrshire Architecture
Comments / photos for the University of the West of Scotland Ayr Campus Scotland Architecture page welcome
Location: Scotland

