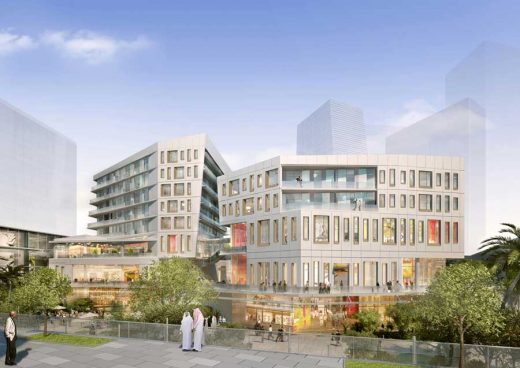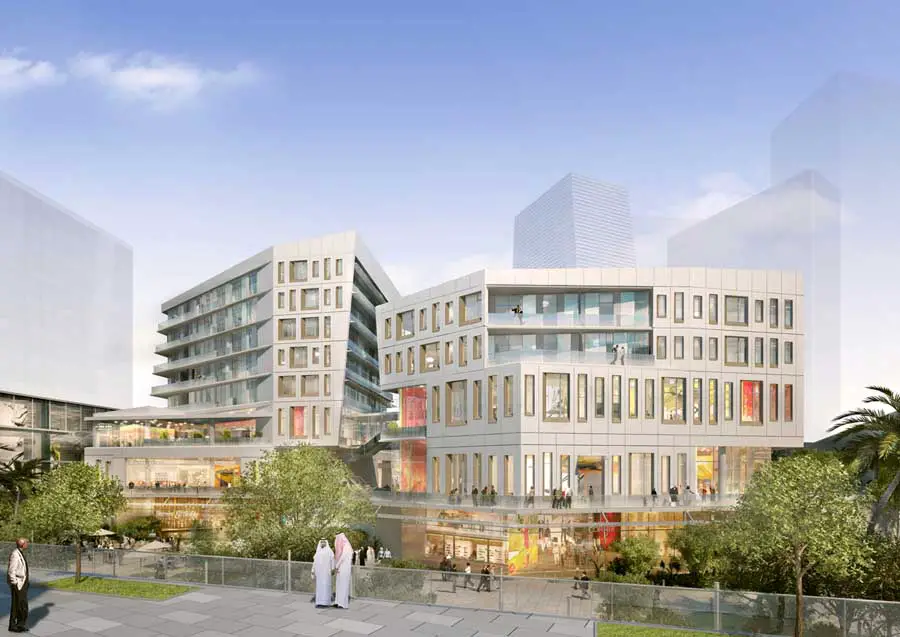King Abdullah Financial District, KAFD, Riyadh Building, Architects, Images
King Abdullah Financial District Riyadh : KAFD Building
KAFD Riyadh : Saudi Arabian Development design by FXFOWLE architects
The King Abdullah Financial District (KAFD), Riyadh, Saudi Arabia
–
Design: FXFOWLE Architects
post updated 2 Oct 2017 ; 9 Apr 2010
King Abdullah Financial District
The King Abdullah Financial District (KAFD) is a large, mixed use development in Riyadh, Saudi Arabia. The goal of KAFD is to establish a mixed-use community that integrates business and recreational activities for Riyadh’s growing financial workforce.
The development will include offices, hotels, residential units, shops, and cultural/entertainment facilities, all centered around a Wadi, a landscaped pedestrian route that weaves through and unifies the entire district. An outdoor pedestrian experience is atypical for the region.
FXFOWLE’s portions of the development include four parcels currently under construction (Parcels 2.09, 2.14, and 4.07-08, photos attached) and two additional parcels in schematic design. The first four parcels are on track for 2011 completion and are pursuing LEED Gold Certification from the US Green Building Council.
KAFD Parcel 2.09 ; Parcel 2.14 (with Mosque) ; Parcels 4.07-4.08

The King Abdullah Financial District (KAFD) – Brief Overview
FXFOWLE’s portion of the King Abdullah Financial District (KAFD) comprises four development parcels.
Programmatic components include office, residential, educational, sports, retail and cultural facilities. The design vision proposes a separation between pedestrian and vehicular traffic, and public spaces within each site. Protected skywalks will encourage pedestrian traffic and a monorail system will promote the use of public transportation.
A traditional Wadi, a dry river bed to collect runoff, creates a continuous green open public space connecting the four developments, and provides shelter for local plants and animals. Green roofs will provide additional landscaped areas. Environmental modeling software was used to develop the building forms in response to sun and shadow patterns, permitting natural lighting and views while mitigating solar gain. Energy-reducing sun shades are integral to building facades. FXFOWLE’s buildings will be the first LEED certified projects in Saudi Arabia.
Client Brief
The goal of the KAFD is to create a new financial district where the integration of business and recreational activities is highly emphasized. The KAFD offers a wide mix of offices, residential, Educational, sports and cultural facilities in different typologies and densities to appeal to different people and meet a broad range of demands, which in turn stimulates dialog and interaction. The dynamics of the integration will enhance new ideas and knowledge in a constantly evolving process. The aim for KAFD is to give the area a significant identity within an attractive setting for the financial district and the citizens of Riyadh. The three parcels are to be considered and designed as one project.
Mission Statement
Our design for KAFD is committed to the principles of “sustainable,” environmentally responsible building design and related construction methodologies. Our efforts in this regard, combined with client commitment for environmentally responsible design, design excellence and the creation of a pedestrian friendly environment will be a great benefit to both the KAFD, the City of Riyadh and will also set an example for the future growth of this region.
Site Descriptions
The four site parcels for which this team has been asked to design are part of a larger master plan with clear guidelines that address very clear planning issues. The four parcels have been considered as one site and project through early schematic notions and well in to further development.
Design Approach
Essential to the vision of the proposed design for the three sites in KAFD is the focus on creating architecture that celebrates some of the thoughtful design principals established in the guidelines and inspired by Riyadh, its culture, climate, people, program and the client vision. It is also our intent to approach the project very holistically with integration of all design disciplines from the beginning.
It is imperative, given the site location, project brief and goals, that the proposed design is strong and bold, yet still provides proper scale that will support the life-style. Our intent is to further the notion of separating the vehicular and pedestrian circulation and to create a visual porosity with pedestrian friendly spaces within each site. In addition, our design intent acknowledges the edge conditions with additional attention paid to the concept of the three levels of public space.
The Wadi level is treated as the unifier for the entire KAFD with retail along the edges. The ground level is the public level that welcomes the visitors with building lobbies and some support retail. The skywalk level is the connector for the entire KAFD, where people can move from building to building during daylight hours to access retail as well as food and beverage amenities. The design concept for sites 2.09, 2.14 and 4.07/4.08 responds to multiple objectives outlined in the program brief and the design guidelines, with some deviations to enhance the development opportunities per discussions from three different workshops.
1. Our approach directly responds to the project’s functional needs to create a highly efficient mixed-use living environment for local and foreign residents.
2. Every detail of our design approach is considered to optimize the sites. This is achieved in part by maximizing views, locating the buildings in a manner that responds to surrounding parcels and building volumes and forms supportive of the guidelines.
3. The overall experience of each site is enhanced with hard and soft landscape and water elements that are accessible as interactive amenities between the Wadi level, Ground level and the Skywalk level.
4. The variety of building forms and circulation experiences in our proposed schemes will create opportunities for life-style choices.
5. It is our intent to create a new, high standard for sustainable mixed-use environment with a contemporary design vision that is high performance, economically feasible, aesthetically pleasing and unique among this new development. The design will represent the local culture, yet offer global standards and appeal, offer a high quality of design, use of innovative materials, keen attention to details and connection between the built and natural environment. These guidelines are prescriptive, but allow enough flexibility to create a responsible design statement.
The following provides the basic information on the four site parcels.
PARCEL 2.09
The 2.09 residential development has facades that face a shared Cul-de-sac to the north and access street to the east, a public square to the south and the Wadi to the west. The development is connected at the skywalk level to adjacent developments via a pedestrian bridge to the north, and another to the south. The access street provides a shared drop-off, as well as access to below grade parking and a landscaped pedestrian route to the Wadi. At the middle of the combined drop-off is a landscaped pedestrian way leading to the residential lobby, beyond which is a stair and elevator to access the Wadi below.
PARCEL 2.14
The Wadi and geometry of the site are the basis for the project’s development. The linear site is defined by the street side to the north and the Wadi to the south. At the shorter east and west ends, the site opens to public plazas belonging to cultural attractors for the area, creating opportunities for open views, access, and exposures.
PARCELS 4.07-4.08
The combined sites 4.07 and 4.08 are developed as one parcel with two towers 88 meters and 133 meters tall. They are connected by a bridging retail podium across a shared landscaped plaza that overlooks the Wadi. The site has its longest eastern face to the Wadi, and along this edge the design has 3 levels of continuous retail and public space.
One pedestrian bridge enters the site across the Wadi at the +1 level. The northern edge of the parcel faces a large plaza and a science museum attractor, and the taller tower is situated along this edge of the parcel. The Western edge of the site is bound by an access street.
The primary vehicular drop off is located along this edge, and the tower lobbies front this main thoroughfare. Two bridges enter the site above the access street on the +1 level. The southern edge of the site is a sloped cul-de-sac that provides public access from the street to the Wadi. The shorter tower is situated on the corner of the cul-de sac and the access street. This cul-de-sac is also utilized for access to the garage and service/loading level below grade. Each façade is conceived to adjust to meet the design Requirements of its particular orientation while maintaining continuity within the development.
The King Abdullah Financial District (KAFD) – Building Information
KING ABDULLAH FINANCIAL DISTRICT Parcels 2.09 / 2.14 / 4.07 & 4.08
Architect: FXFOWLE Architects
Prime Consultant/Engineer: Buro Happold
Landscape Architect: HM White Site Architects
KAFD Master Plan: Henning Larsen Architects
Location: Riyadh, Saudi Arabia
Clients: SBG ; Rayadah Investment Company
Status: Under Construction
Completion: 2011
King Abdullah Financial District (KAFD) Riyadh images / information from FXFOWLE Architects
KAFD Riyadh – design : FXFOWLE
KAFD Master Plan – design : Henning Larsen Architects
Location: KAFD, Riyadh, Saudi Arabia
Architecture in KSA
Contemporary KSA Architecture
Saudi Arabia Architecture Designs – chronological list
Saudi Arabia Architecture News
Another King Abdullah Financial District building by FXFowle:
Museum of the Built Environment KAFD
King Abdullah Financial District Hotel – design by Goettsch Partners
King Abdullah Economic City – design by SOM
King Abdullah Botanical Gardens
Skidmore Owings Merrill architects
Saudi Arabia Architecture – Selection
Al Faisaliah Complex, Riyadh
Foster + Partners
Al Faisaliah Complex
King Abdulaziz Library
Snøhetta
King Abdulaziz Library
Alrriyadh Ritz Carlton Tower, Riyadh
ECHO Architecture
Alrriyadh Ritz Carlton Tower Building
Comments / photos for the King Abdullah Economic City Architecture page welcome



