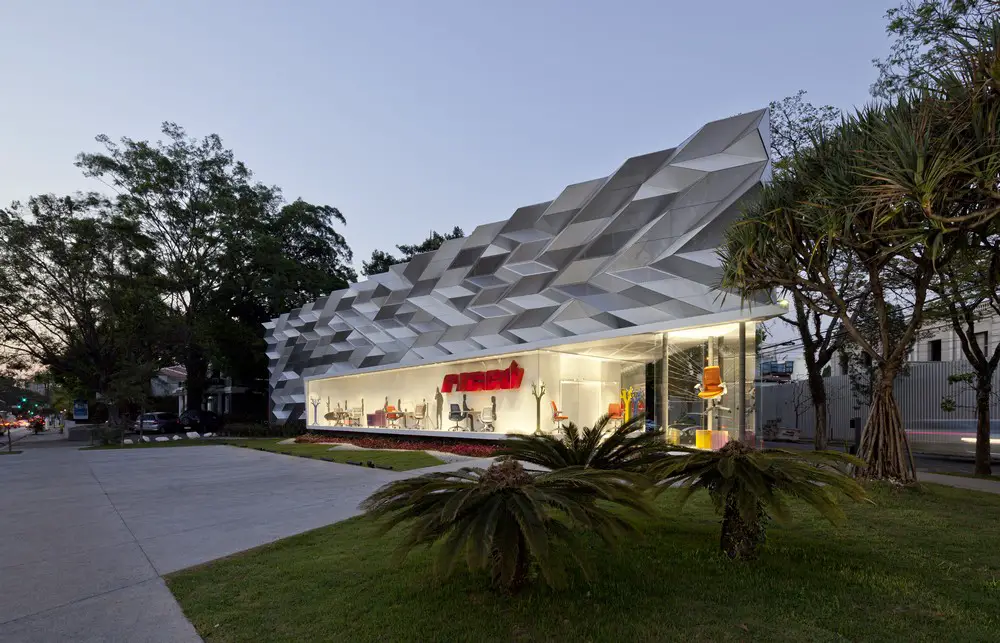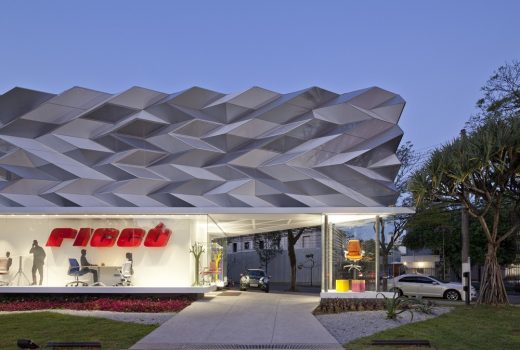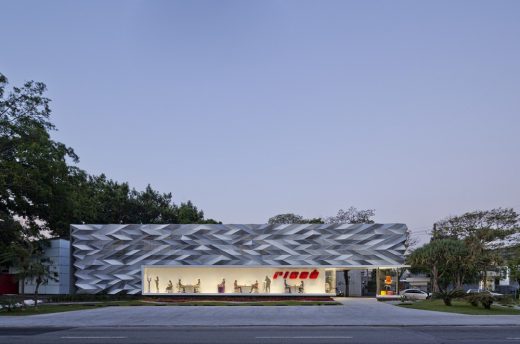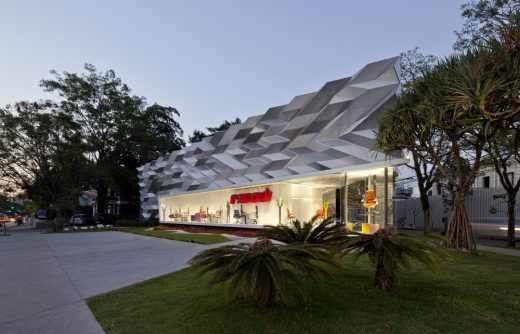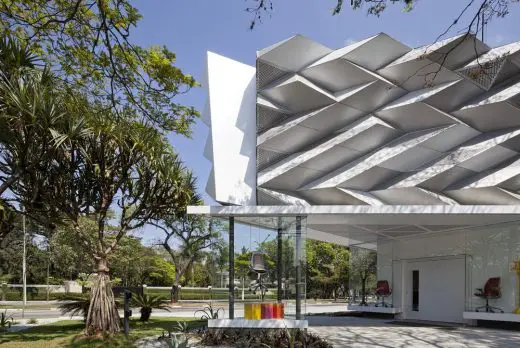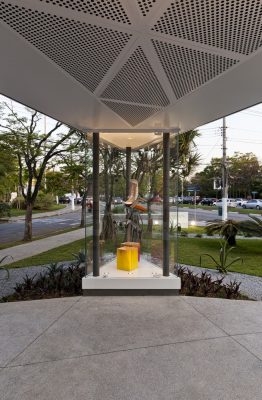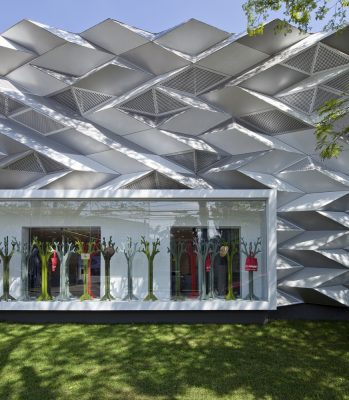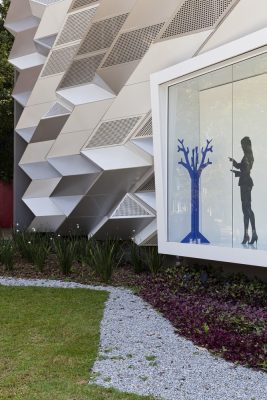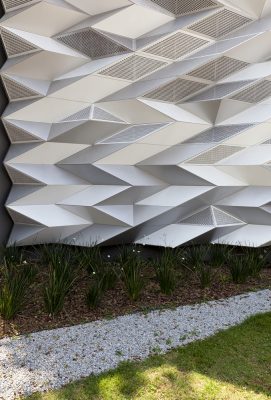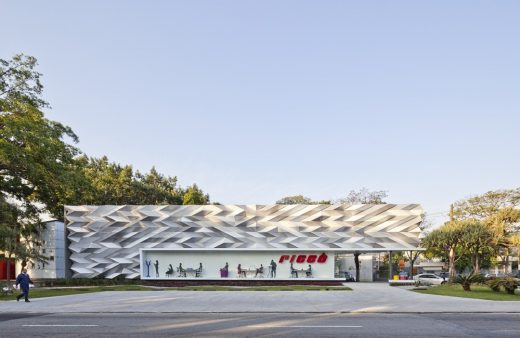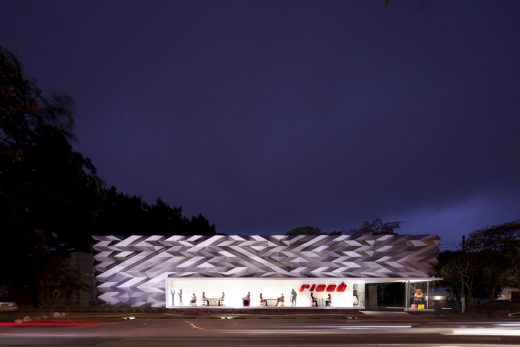Riccó Showroom, São Paulo Contemporary Retail Building, Brazil Facade, Architecture Images
Riccó Showroom São Paulo
Contemporary Retail Facade in Brasil design by SuperLimão Studio
10 Nov 2016
Riccó Showroom
Design: SuperLimão Studio
Location: Avenida Brasil, 1.300, Jardim América, São Paulo, Brazil
Riccó Showroom, Avenida Brasil
SuperLimão Studio was invited by Riccó to develop a design to their new space facade in São Paulo (Brazil). With the aim to provide more visibility and convey attributes linked to a century corporate furnitures brazilian brand, the big challenge was to build a new facade to a preexisting building located in one of the most importante avenue in the city.
Riccó is located in an important corner of Avenida Brazil. The new store position helped to establish some of the most important concepts of the brand, such as tradition and precision of its production. After several materials, composition and volume studies, SuperLimão chose a metallic wrap element.
The metallic wrap referes to the tradicional Origamis and was mainly inspired by the Miura-Ori model, created by the Japanese astrophysicist Koryo Miura. The project used approximately 600 pieces in composite aluminum plates, developed inside Riccó industrial structure.
SuperLimão designed a base structuring grid that was repeated sequentially covering the all surface. In the entire facade – 33 meters length in front side – only two forms were used, lozenges and triangles. Also, some different colors and textures were used, gray or withe, perforated or plain.
The opening have the depth of 70 cm and permeates two still faces in both corners. The store entrance links this two windows and turning the facade in to one peace. This space fills the function of exposing various lines of securities of Riccó.
Riccó Showroom in São Paulo – Building Information
Architecture: SuperLimão Studio
Project Team: Lula Gouveia, Thiago Rodrigues, Antonio Carlos Figueira de Mello, André Sauaia, Ana Carolina Bryn.
Management of Execution: ANF Engenharia
Execution of the Sheets: Riccó
Location: São Paulo, Brasil / São Paulo, Brazil
Year: 2016
Address: Avenida Brasil, 1.300, Jardim América, São Paulo – SP
About SuperLimão Studio
SuperLimão Studio is a multidisciplinary team of creative minds. The Studio practice focus on the challenge of identifying human behaviors and design projects through many areas of architecture and design, considering the interaction between human and multiple environments. Our aim is to comprehend the influence of space flows and activities as an extension of individual behavior. Based on that, generate potential tools to help develop new technologies.
We look up for new aesthetic languages inspired on the everyday life gathering functionality, simplicity and pleasure. In the past 14 years the studio executed more than 70 projects, in which we contributed to the creation of new business and repositioning of brands. SuperLimão creative team is committed to turn architecture into a tool for the realization of the ideas. @superlimao / www.superlimao.com.br
About Riccó
Traditional Brazilian industry of corporate furniture, Riccó represents brands like HNI and Allsteel in Brazil. In the new showroom of Riccó, where the surface facade was designed by Superlimão Studio, the consumers can find a complete line for office products.
Photography: Maíra Acayaba
Riccó Showroom in São Paulo images / information received from SuperLimão Studio
Location: Avenida Brasil, 1.300, Jardim América, São Paulo, SP, Brasil
São Paulo Architecture
São Paulo Architectural Projects
São Paulo Architecture Designs – chronological list
São Paulo Architecture Walking Tours by e-architect
Building by SuperLimão Studio on e-architect
Bráz Elettrica, São Paulo
Design: SuperLimão Studio, Atelier Marko Brajovic and Estúdio Guto Requena
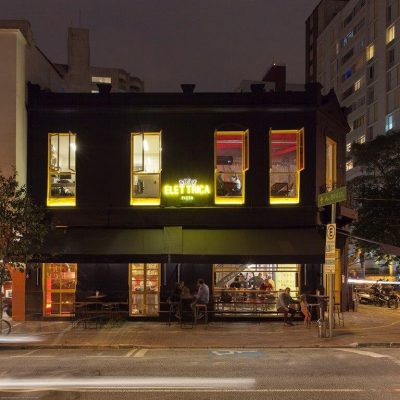
photo courtesy of architects office
São Paulo Pizza Restaurant
Casa Lara in São Paulo, Jardim Paulistano
Design: Felipe Hess
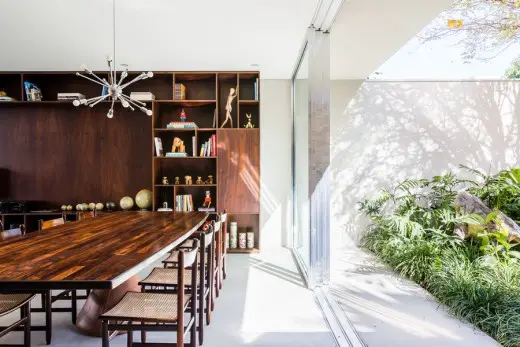
photograph : Ricardo Bassetti
Casa Lara São Paulo
Casa B+B
Architecture: studio mk27 and galeria arquitetos – marcio kogan + renata furlanetto + fernanda neiva. Interiors: studio mk27 – diana radomysler
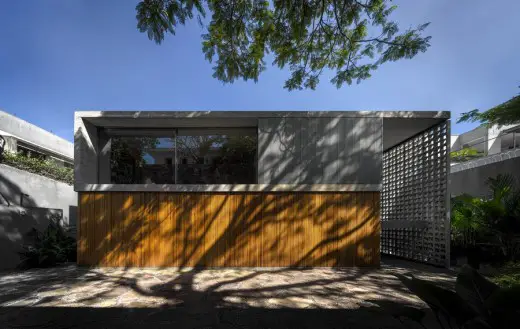
photograph : Fernando Guerra
B+B House Brazil
Brazilian Architecture
Comments / photos for the Riccó Showroom in São Paulo page welcome
Website: SuperLimão Studio

