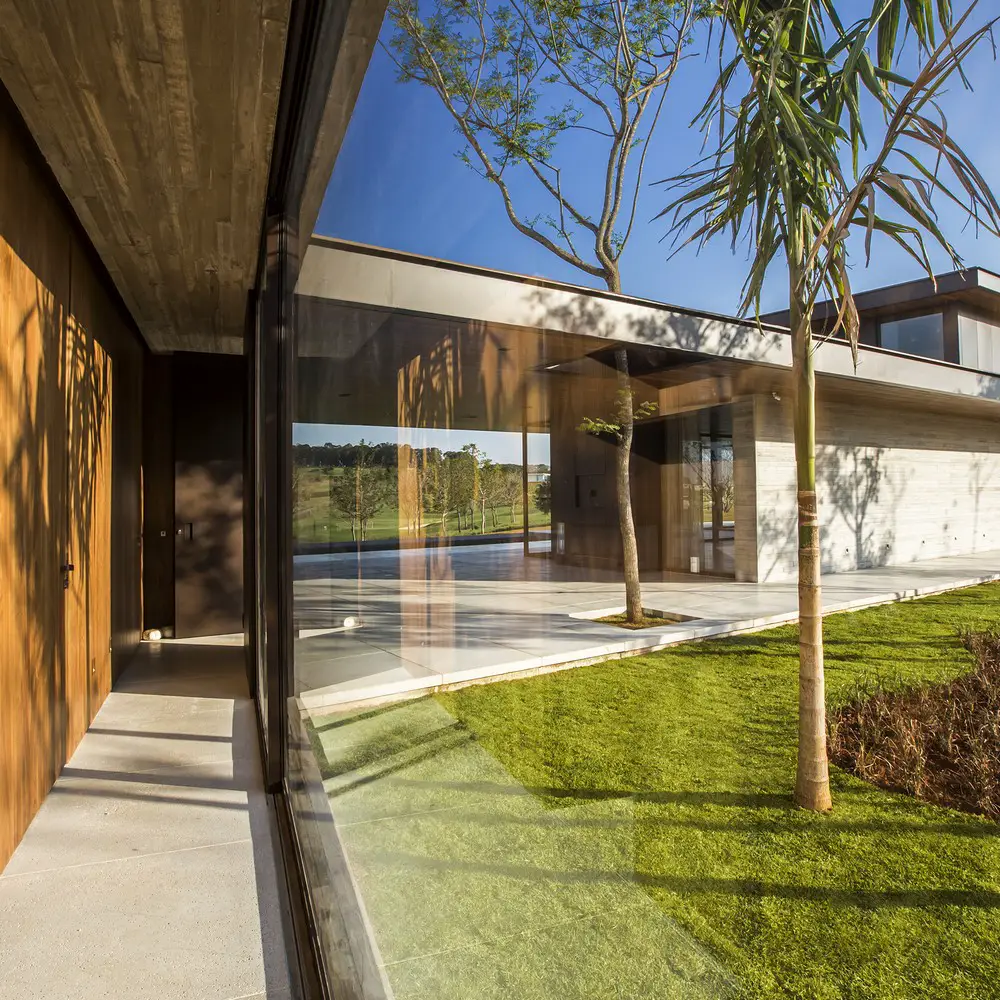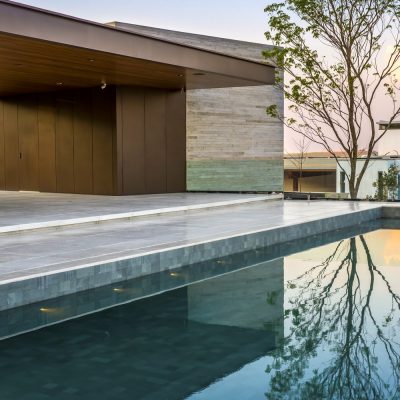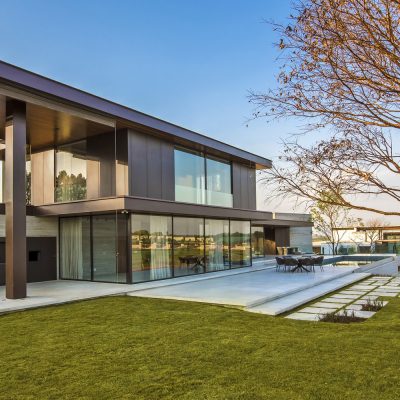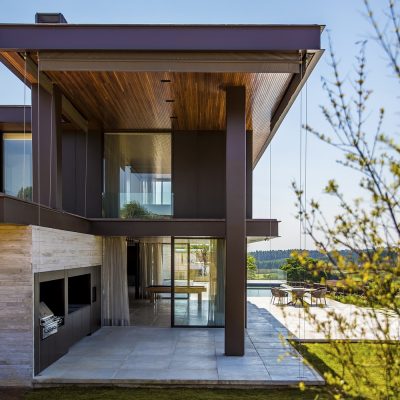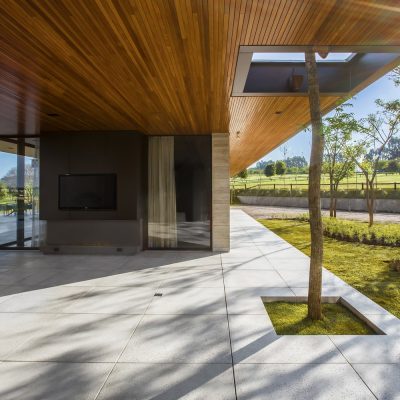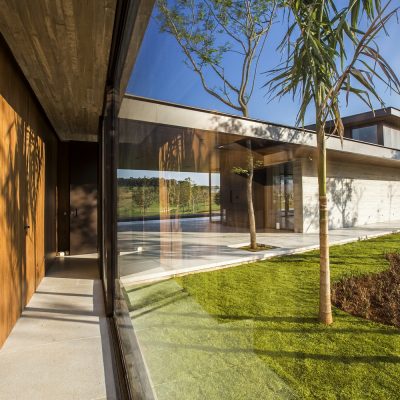Fazenda Boa Vista House, Contemporary Sao Paolo Residence, Brazilian Residential Building Brazil, Architecture Images
Fazenda Boa Vista Sao Paolo Home
Contemporary Residence in Brasil by Fernanda Marques Arquitetos Associados Architecture Design
18 Aug 2016
Fazenda Boa Vista São Paulo Residence
Architect: Fernanda Marques Arquitetos Associados Architecture Design
Location: Porto Feliz, São Paulo, Brazil
Fazenda Boa Vista in São Paulo
DESIGN NAME:
Fazenda Boa Vista
INSPIRATION:
The whole façade is made from seamless sliding panes. Few and refined materials, such as wood, stone and glass reaffirm the project’s essentiality. At sunset this steel-framed former farmhouse becomes completely permeable to the view: a large light box reflected on the swimming pool water.
In terms of architecture, special attention was paid to the design of the concrete pillars to impart the project with more lightness. There are two clear volumes. Fully-opening panes create a seamless transition between indoors and outdoor
UNIQUE PROPERTIES / PROJECT DESCRIPTION:
In line with the owners’ aspirations, a basic parameter guided the project for this farmhouse in Porto Feliz, São Paulo: to create a country home that emphasized its integration with the landscape, preferably by means of a lightweight structure, with large openings and glazed surfaces. So the architecture created here differs from the surrounding houses, for its contemporary language and structural boldness. Measuring 700sqm, the steel framed house follows the shape of the terrain.
IMAGE CREDITS:
Demian Golovaty
STUDIO:
Fernanda Marques Arquitetos Associados
PROFILE:
A graduate of the University of São Paulo’s School of Architecture and Urbanism, Fernanda Marques’s career is marked by the same conceptual thread that characterized her formative years: integrated exercise of the various disciplines encompassed in a project: construction, interiors, product design, visual communication and landscaping. The projects conceived in her practice combine this trait, the essence of her style – clean and contemporary – and the best in the world’s art and design.
AWARD DETAILS
Winner – Fazenda Boa Vista Architecture Design by Fernanda Marques Arquitetos Associados is Winner in Architecture, Building and Structure Design Category, 2015-16.
The architects have designed a country home that is open, lightweight and integrated with the landscape.
Date built: 2013-15
Fazenda Boa Vista Sao Paolo House images / information from A’ Design Award and Competition
Fazenda Boa Vista Golf Clubhouse
Fazenda Boa Vista São Paulo House, Brazil – shortlisted for A’ Design Awards & Competition
Location: Porto Feliz, São Paulo, SP, Brasil
São Paulo Architecture
São Paulo Architectural Projects
São Paulo Architecture Designs – chronological list
São Paulo Architecture Walking Tours by e-architect
São Paulo Houses
São Paulo House Designs Selection
Casa Lara in São Paulo, Jardim Paulistano
Design: Felipe Hess
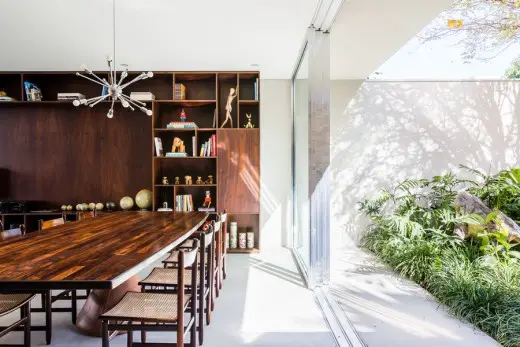
photograph : Ricardo Bassetti
Casa Lara São Paulo
Casa B+B
Architecture: studio mk27 and galeria arquitetos – marcio kogan + renata furlanetto + fernanda neiva. Interiors: studio mk27 – diana radomysler
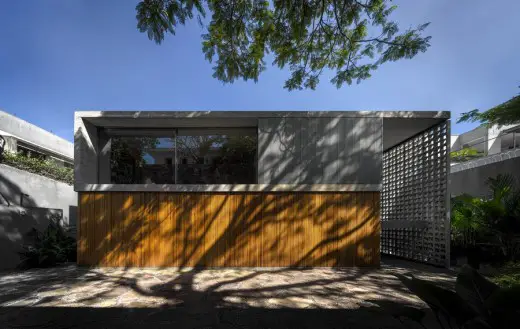
photograph : Fernando Guerra
B+B House Brazil
Brazilian Architecture
OF House in Campinas
Design: Studio Otto Felix
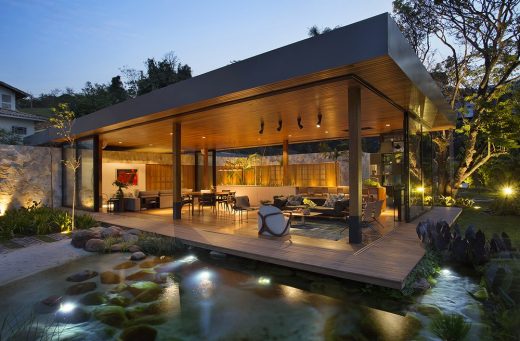
photo : Denilson Machado – MCA estudio
New House in Campinas
Comments / photos for the Fazenda Boa Vista Sao Paolo House page welcome
Website: Porto Feliz, São Paulo

