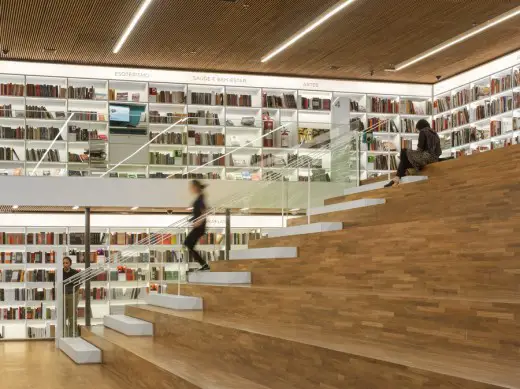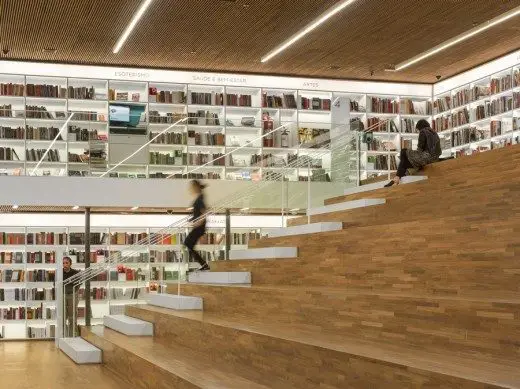Cultura Bookshop, São Paulo Retail Interior, Livraria Cultura at Iguatemi, Brazilian Architecture
Cultura Bookshop São Paulo
São Paulo Retail Interior, South America design by Marcio Kogan, mk27 Architects
14 Oct 2014
Cultura Bookshop in São Paulo
Architecture: studio mk27 – marcio kogan + gabriel kogan + oswaldo pessano ; Interiors: studio mk27 – diana radomysler
Bookstore Livraria Cultura at Iguatemi
Location: São Paulo, SP, Brazil
Cultura Bookshop in São Paulo
A bookstore with a meeting place. This was the main premise of the architectural project of the bookstore Livraria Cultura at Iguatemi. More than just merely a place to shop, the store is inviting to stay and hang-out. Thus, we sought for visitors to not only find a book that they might be looking for, but rather that they remain there.
The entrance is a 7.7m with glass and aluminum frames that are entirely recessed, leaving the passage open. On this floor, with more intimate dimensions, we find the audiovisual products, such as Blue Rays and a café in the garden. A set of escalators bring to the great span of the bookstore, reaching over an intermediate floor, which houses toys and comic books – the so-called Geek space.
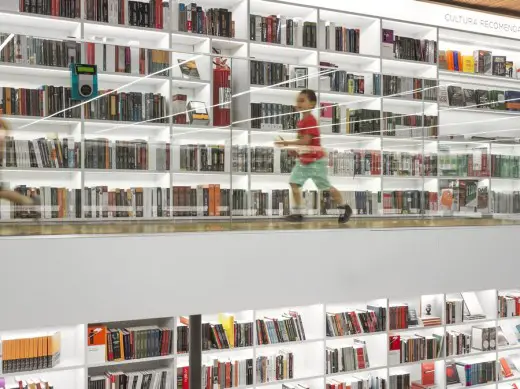
Then we arrive at the top floor where there is a large room, with tables and club-chairs, as well as 21m wide bleachers opening over the span. Inviting to leaf through the pages of a book or even to hold small concerts and lectures, this structure leads the visitors to the open mezzanine.
The books encircle the space, supported by eleven large tables arranged orthogonally in the large room and on white stands on the peripheral areas. These shelves have built-in LEDs and delimit the space, as a cube internally clad with books. A multi-use room, especially for conferences – that earned the name philosophical café -, a room reserved for a garden and books for children, completing the program.
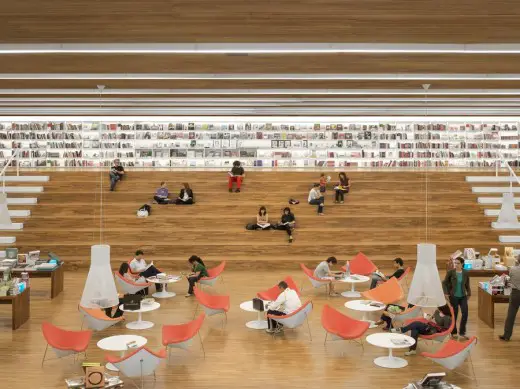
The floor and the lining as well as the display tables are also of wood. The other planes use white laminates and distinguish the side walls from the rest. Glass hand-rails minimize the visual interference of these elements in the space, disappearing in the entire layout. Lighting is achieved by lines of light and completed by outstanding light in the center of the upstairs room.
The configuration of the bookstore floor plan, especially with the open circulation, sought fluidity and spatial continuity. The architectural journey begins in a cozy space then arrives at a monumental area, living, where most of the products and visitors can interact with one another, where one can take a book and read a chapter even before purchasing it, where one can simply rest and watch the movement. We thought like this, with inviting and pleasant spaces that end up promoting a type of socialization among people, these are the bookstores of the XXI century. The program is the very life of the store.
Cultura Bookshop in São Paulo – Building Information, Portuguese
Project: Cultura Bookshop
Location: São Paulo, SP, Brazil
Project: June 2012
Built Area: 2.500 sqm
Architecture: studio mk27
Architect: marcio kogan
Co-architects: diana radomysler . luciana antunes . marcio tanaka . mariana ruzante
Project Team: carlos costa . eline ostyn . laura guedes . maria cristina motta . mariana simas . regiane leão
Studio Team: beatriz meyer . carolina castroviejo . eduardo chalabi . eduardo glycerio . eduardo gurian . elisa friedmann . gabriel kogan . lair reis . oswaldo pessano . renata furlanetto . samanta cafardo . suzana glogowski
Renders: miguel muralha
Contractor: valor eng. breno muradas
Photographs: Fernando Guerra
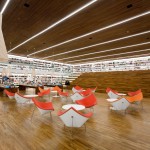
Cultura Bookshop in São Paulo images / information from Marcio Kogan
Location: São Paulo, SP, Brasil
São Paulo Architecture
São Paulo Architectural Projects
São Paulo Architecture Designs – chronological list
São Paulo Architecture Walking Tours by e-architect
Edificio POD, Rebouças, district of Pinheiros, SP
Design: FGMF Arquitetos
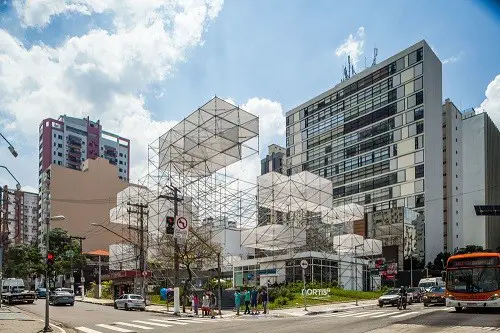
photography : Rafaela Netto
Edificio POD
SESC Avenida Paulista, Av. Paulista, 119 – Bela Vista
Design: Königsberger Vannucchi Architects
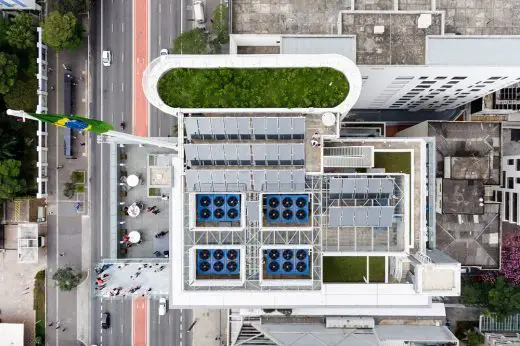
photography : Pedro Vannucchi
SESC Avenida Paulista Building
Comments / photos for the Cultura Bookshop design by Marcio Kogan of mk27 Architects page welcome
Website:- http://studiomk27.com.br

