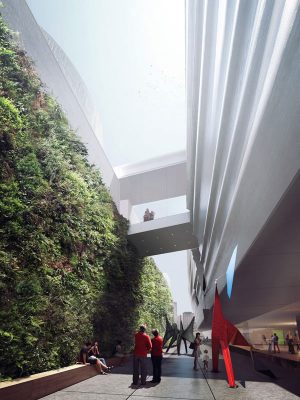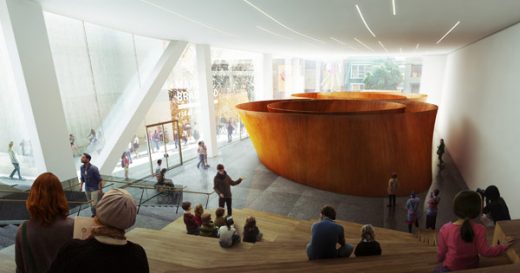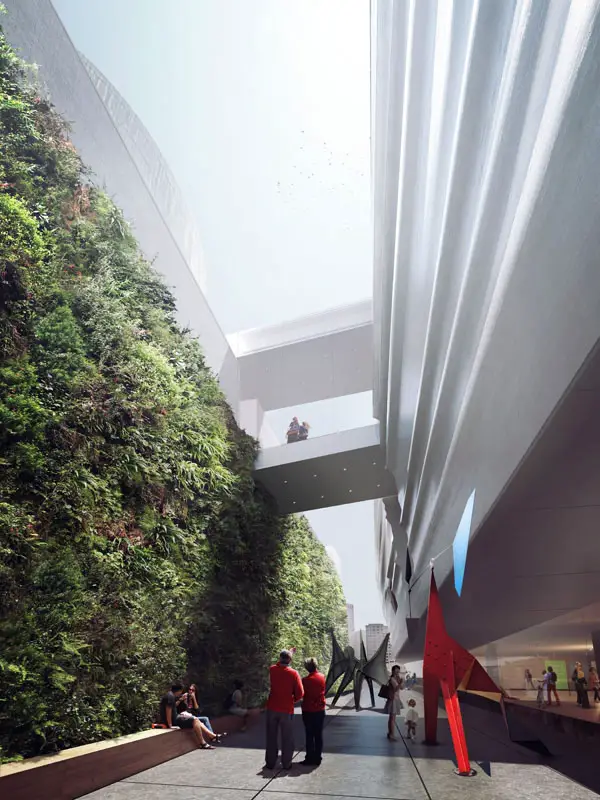San Francisco Museum of Modern Art Expansion, SFMOMA Building Design, Architect, Architecture
SFMOMA Expansion : San Francisco Museum of Modern Art Building
151 Third Street, California, USA design by Snøhetta Architects, Norway
May 29, 2013
San Francisco Museum of Modern Art Expansion Groundbreaking
Design: Snøhetta
Sfmoma’s Groundbreaking Ceremony Marks Beginning Of Sfmoma’s Transformation Wednesday, May 29, 2013, 10am
Four Days of Free Admission to Follow Groundbreaking Event
SFMOMA Howard Street Gallery:

image © Snøhetta
SFMOMA Building Opening
Join SFMOMA for a defining moment in the museum’s future: a groundbreaking ceremony to celebrate the start of construction at the site of the expansion. SFMOMA’s 225,000-square-foot Snøhetta-designed expansion represents a transformation of the museum as a whole. When SFMOMA reopens in 2016, it will provide greater art experiences, more free-to-the-public space, and enhanced education programs for schoolchildren, expanding its role as a place for learning and inspiration in the Bay Area.
The ceremony will include presentations by San Francisco Mayor Edwin M. Lee, Snøhetta principal Craig Dykers, and museum leadership, as well as:
The debut of an artist-conceived augmented reality mobile application that allows guests to experience a creative reimagining of SFMOMA’s future building.
A wall of Snøhetta-inspired cookies created by pastry chef Caitlin Freeman of SFMOMA’s famed Blue Bottle Coffee Bar.
Limited-edition packets of native “groundbreaking seeds,” designed by local artist Tucker Nichols and inspired by the new building’s large-scale vertical garden.
Mar 22, 2013
SFMOMA Building Expansion
San Francisco Museum of Modern Art Expansion Starts on Site
Design: Snøhetta
The 151 Third Street project has now commenced. Further information & images released of the planned free-to-access gallery on the ground floor, as well as a new double-height “white box” space on the fourth floor, and a vertical garden wall on the sculpture terrace.
Developed in collaboration with the architecture firm Snøhetta, SFMOMA’s new building will include seven levels dedicated to diverse art experiences and programming spaces, and three housing enhanced support space for the museum’s operations. It will also offer approximately 130,000 square feet of indoor and outdoor gallery space, as well as nearly 15,000 square feet of art-filled free-access public space, more than doubling SFMOMA’s current capacity for the presentation of art while maintaining a sense of intimacy and connection to the museum’s urban surroundings.
SFMOMA Sculpture Garden:

image © Snøhetta
The expansion will also include other new features, such as:
– A large-scale vertical garden located in a new outdoor sculpture terrace on the third floor, which will be the biggest public living wall of native plants in San Francisco
– A versatile, double-height “white box” space on the fourth floor equipped with cutting-edge lighting and sound systems that, in tandem with the museum’s upgraded Phyllis Wattis Theater, will open new doors for SFMOMA’s program of live art, and also improve services for school-group tours, film screenings, and special events
– State-of-the-art conservation studios on the seventh and eighth floors that will further SFMOMA’s progressive work in the care and interpretation of its growing collections
– An environmentally sensitive approach on track to achieve LEED Gold certification, with 15% energy-cost reduction, 30% water-use reduction, and 20% reduction in wastewater generation
– A new outdoor terrace on the seventh floor with incredible city views, further integrating the urban indoor/outdoor experience that SFMOMA began in 2009 with the opening of its current rooftop sculpture garden on the fifth floor”
SFMOMA White Box:

image © Snøhetta
Dec 2, 2011
SFMOMA Expansion
San Francisco Museum of Modern Art Expansion
SFMOMA expansion plans now include demolishing the Botta staircase.
The consensus from various journalists and readers is the bulk of the SFMOMA building is too large and that despite valiant attempts Snøhetta have yet to find a design that meets wide approval.
With a series of outdoor spaces oriented around the SFMOMA building Snøhetta intend to create connections to San Francisco’s Yerba Buena neighborhood.
San Francisco Museum of Modern Art Expansion
151 Third Street
Designs unveiled in Jun 2011 by Snøhetta of proposal. Snøhetta were selected in July 2010 to collaborate with SFMOMA to design the expansion.
SFMOMA Expansion
SFMOMA are planning a major expansion to support the continuing development of their collections, programs, and audiences and to showcase their expanded permanent collection, including the Doris and Donald Fisher Collection, one of the finest collections of modern and contemporary art in the world, and gifts to the museum through the recent Collections Campaign.
The years since their current building opened in 1995 have been a time of tremendous growth at SFMOMA. The museum’s collection has more than doubled in size, annual attendance has tripled, and their membership has grown apace. Meanwhile, their exhibition program has become one of the world’s strongest, organizing groundbreaking shows that travel to leading museums internationally.
Motivated by these ongoing advances, initial planning for an expansion was already underway when, in 2009, SFMOMA formed a partnership with the Fisher family to house and display the art collection of Gap founders Doris and Donald Fisher. The expansion will enable this renowned collection to be shared with the people of San Francisco and visitors from around the world; works from the Fishers’ holdings will be presented alongside art from the SFMOMA collection in the expanded museum.
The expansion, to be designed by the Norwegian architecture firm Snøhetta, will consist of an addition that connects to the rear of the museum spanning from Minna to Howard Streets (see the first sketches). The additional gallery and public space will enable SFMOMA to significantly enhance their exhibitions and educational offerings.
The total projected budget for the SFMOMA expansion is $480 million, including $230 million for the museum’s endowment; thus far, $250 million has been pledged, including $100 million toward the endowment. Depending on the pace of fundraising and public approvals, SFMOMA anticipate that the project will take six years to complete.
Beyond the physical extension of the SFMOMA building, this project represents a transformation of the museum as a whole. By enhancing their programs and collections and bringing the Fisher Collection into public view, the Client is expanding SFMOMA’s role as a place for learning, inspiration, and interaction, for residents of the Bay Area and beyond.
Source: http://www.sfmoma.org/our_expansion/expansion_project#ixzz1P4EMNEmL San Francisco Museum of Modern Art
The original SFMOMA building:
San Francisco Museum of Modern Art
1995
Design: Mario Botta / HOK
San Francisco Museum of Modern Art select Snøhetta for expansion
Approx. budget: $250m
New space: 160,000 sqft
SFMOMA Expansion Shortlist
Adjaye/Associates
Diller Scofidio + Renfro
Foster + Partners
Snøhetta
Snøhetta are based in Oslo, Norway but have a few american projects
San Francisco Museum of Modern Art
More information re San Francisco MoMA online soon
Location: SFMOMA, San Francisco, North California, USA
New Architecture in San Francisco
Contemporary San Francisco Architecture
San Francisco Architectural Designs – chronological list
San Francisco Architectural Walking Tours by e-architect
San Francisco Architecture Offices – architecture firm listings on e-architect
San Francisco Museum of Modern Art architect : Mario Botta
Stanford University Law School Building, Palo Alto
Ennead Architects
Stanford University Building
San Francisco International Airport Terminal 2 Renovation
Gensler, Architects
San Francisco Airport Building
Contemporary Jewish Museum, Mission St
Studio Libeskind
Contemporary Jewish Museum San Francisco
Ray and Dagmar Dolby Regeneration Medicine Building, University of California
Design: Rafael Viñoly Architects
Ray and Dagmar Dolby Regeneration Medicine Building
San Francisco Museum of Modern Art exhibition : Patterns of Speculation
California Architecture : images
American Architecture : major developments + designs
Comments / photos for the San Francisco Museum of Modern Art Architecture page welcome
Website: Visit San Francisco






