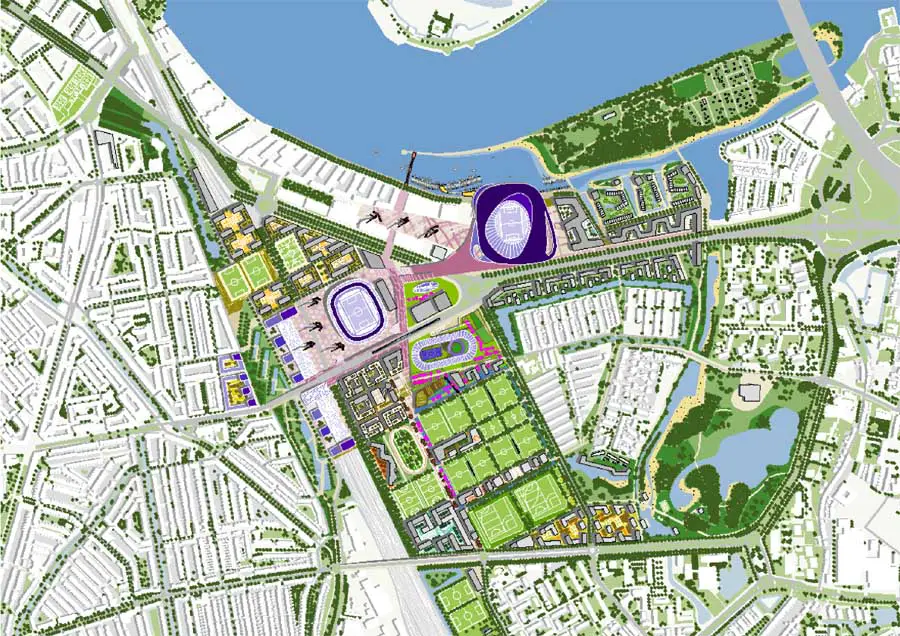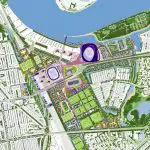Stadiumpark Rotterdam Images, Architect, Design, Dutch Sport Campus Vision
Stadiumpark Development Rotterdam, Netherlands
Stadionpark Rotterdam, Holland design by KCAP Architects&Planners
17 Dec 2008
Stadiumpark Area Vision
Architects: KCAP
Rotterdam Stadiumpark will be developed into a sport campus in the period 2009-28. Within this the Kuip is redeveloped and a new Kuip gains a place on the river Maas alongside a new public transport node which ensures high level accessibility. The design atelier ‘Stadiumpark’ led by KCAP developed the vision for the area. The Mayor’s office of Rotterdam has approved the vision on 16 December 2008.
Renders by A2 studio for KCAP
Sports and leisure were the leading themes in the Stadiumpark development. By situating the new Kuip on the Maas, space was created for a sports campus for top and mid range sports, alongside housing and places for recreation, leisure, education and other programme. The Stadiumpark sports campus will act as an interface between sport and society, where sports the economic world and science can interact with one another.
In the first design phase three development models were made. These outlined the starting points for consultation with interested stakeholders. The final area vision was then established based on the outcome of these discussions. The final vision combines the best components from these three models: the new Kuip situated on the Maas, an improved connection with Hillesluis and Vreewijk by partial decking of the rail tracks, and hub developed around a new NS rail station.
In 2009 the area vision will be transformed into a structured vision for the Stadiumpark, after this, development plans and an environment impact report will be produced, beginning with the new Kuip and the ice-skating rink. The ultimate wish is to use the Kuip on the Maas and the new public transport node for the football World Cup in 2018.
The area vision was produced for Rotterdam city council by the design atelier ‘Stadiumpark’. This multidisciplinary team was led by KCAP, with dS+V and H+N+S landscape architects. From KCAP Ruurd Gietema (partner) and Frank Werner (project leader) were involved among others.
Stadionpark Rotterdam images / information from KCAP Architects
Stadionpark Rotterdam designers : KCAP Architects
Kuip Rotterdam Stadium
(designed by) Erick van Egeraat

image from architect
Kuip Rotterdam Stadium – 11 Jun 2012
As one of the main characters in the Dutch Television-program ‘Stadium’ Architect Erick van Egeraat has presented his vision on a new Stadium venue and its value for the city of Rotterdam. As one of the few internationally active Dutch Architects Erick van Egeraat combines both the experience and skill to design venues as urban planning.
Location: Stadionpark, Rotterdam, The Netherlands , western Europe
Architecture in Rotterdam
Rotterdam Architecture Designs – chronological list
Rotterdam Architecture Walking Tours
Rotterdam Architecture – Selection
Coolsingel Project
Design: OMA
Coolsingel Rotterdam
Montevideo – tower
Design: Mecanoo architecten
Montevideo Tower
Dutch architect – Rem Koolhaas
De Rotterdam
Design: OMA
De Rotterdam
Comments / photos for Stadionpark Rotterdam building design by KCAP Architects&Planners page welcome








