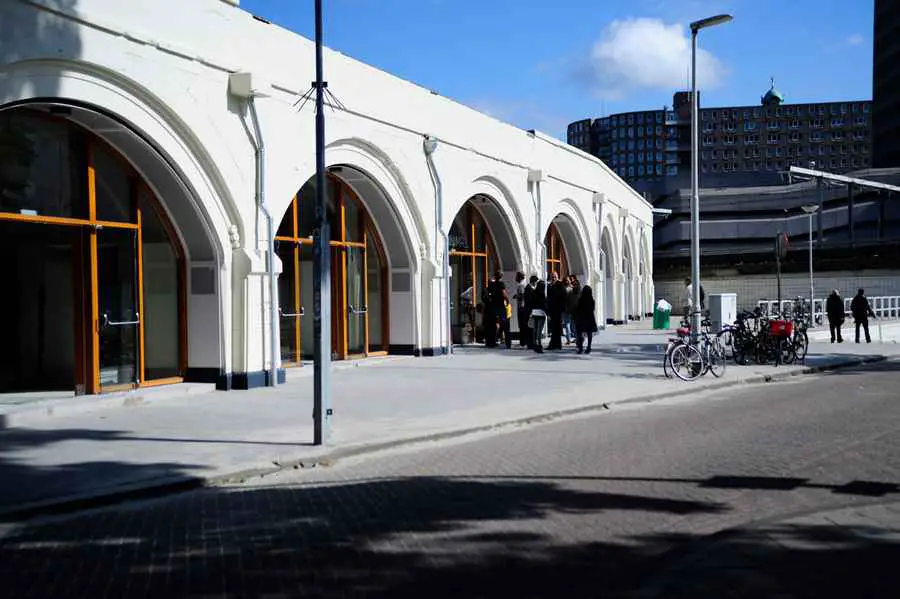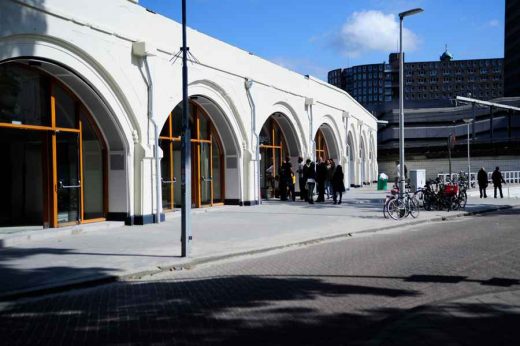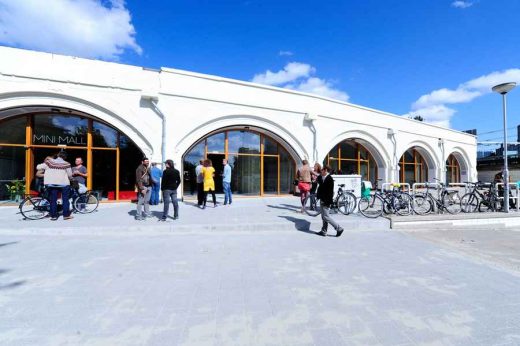Mini Mall Building, Rotterdam Shopping, Retail Design Holland, Hofplein Station Project
Mini Mall Rotterdam : Dutch Retail Building
Rotterdam Shopping Mall, The Netherlands, design by PEÑA architecture & AFARAI
21 May 2012
Mini Mall Rotterdam Building
Mini Mall : A shopping mall with a compact, contemporary programme in a monumental building
Design: PEÑA architecture & AFARAI
Photos: Maarten Laupman (except those noted otherwise)
The Mini Mall consists of 2500 sqm of retail and catering space for entrepreneurs, artists, designers and other creative minds as from spring 2011. The development of the Hofplein Station into a compact shopping mall comes in response to a lack of affordable locations in Rotterdam where fresh new initiatives can see the light of day, but also with the aim to give the neighborhood quality boost.
The Mini Mall offers space for special catering outlets, original shop formats for independent designers, vintage clothing, high class sneakers, handmade accessories, comics & second-hand furniture. Mini Mall offers more than shopping; you can also enjoy a ‘high wine’, a latte macchiato, personal training, jazz concerts and club nights.
Its central location and authentic character make the future Mini Mall a place where both the people of the city and international visitors can feast on fashion, music, art, design and lifestyle and good food, every day of the week.
A special quality that’s added to the national monument is the public area (courtyard) through the arches where all the activities of individual entrepreneurs meet. So the monument was broken up from the street and made accessible to the public. Temporary events and pop-up formulas constitute the unifying factor within the Mini Mall and creating every time a new reality to be experienced.
The Mini Mall has been designed by PEÑA architecture & AFARAI. The specific role of the architects was broader than just the architectural design. The concept “Mini Mall” is conceived by the architects and presented as spatial and economic business model.
After the elaboration of this concept to the final design, the architects made the communications and branding concept. This set up has resulted in more than 80% occupation before completion.
Mini Mall: A shopping mall with a compact, contemporary programme in a monumental building.
Introduction
Early 20th century in the northern part of Rotterdam, through the middle of 19th-century city suburbs and the nearby polder landscape, the Hofplein viaduct was built. This 1.9 km long viaduct forms the start of the Hofplein line route, a 28.5 kilometre railway line linking Rotterdam with The Hague and Scheveningen.
The building of the Hofplein viaduct was a spectacular breakthrough in the development of railway viaduct construction. Never before had an elevated railway been built that consisted only of reinforced concrete, and that with a span of 1.9 km. National recognition followed in 2002 when the whole Hofplein viaduct was declared a National Monument.
In 2008, the development started with the first seven arches (2500 sq. m.) of the monument with the aim to give the environment a neighborhood quality boost in a contemporary way. The project was completed in May 2011 en opened in September 2011.
The project
The first seven of the monumental Hofplein Station is transformed into small shopping Mall, a new creative hot spot in Rotterdam with its own character. The Mini Mall accommodate special hospitality, retail original formulas from independent designers, innovative arts events & festivals and art initiatives, with the aim to house a healthy and vibrant mix of creativity and commercialism.
A special quality that’s added to the national monument is the public area (courtyard) through the arches where all the activities of individual entrepreneurs meet. So the monument was broken up from the street and made accessible to the public.
Temporary events and pop-up formulas constitute the unifying factor within the Mini Mall and creating every time a new reality to be experienced In this area the entrepreneurs have also a storefront besides the storefront on the street but both of them are executed in Oregon Pine. The shopping windows ad daylight and transparency to the courtyard and brings out the activity between the shops and visitors.
The courtyard is not just designed to make the building accessible but also adds a new route to the area. People no longer need to go around the building but can use the courtyard to cross to the other side of the building.
The Mini Mall also provides access to the largest open-air ground in the heart of Rotterdam. The roof (4000m2 open air place) is during the summer the place for music, theater, film, dance and good food with the city as a backdrop.
Technical aspects
The design results is a Casco + delivery level. This means that all the arched space are “cleaned” so the visitors can experience the arches in all of its glory. The ingenuity of the design is what you cannot see. The average size of each arc is 4 meters high, 8 meters wide and 45 meters deep.
To generate full transparency and accessibility different interventions are used to fulfill the design. One of the first steps has been the infrastructure below the concrete floor for all the electrical and mechanical installations. Existing bricked facades have been replaced by wooden Oregon Pine windows.
This new facade is put back (50cm niches) creating an advantage to display the monumental piers with their ornaments. The new niches are also part of the infrastructure of the installations. Here we regulate the ventilation capacity for the whole building. Together these three elements (monumental piers, wooden windows and niches) display the new façade of the building.
Role of architects
The specific role that the architects played in this process was broader than just the architectural design. PEÑA architecture & AFARAI conceived the concept “Mini Mall” and presented it as spatial and economic business model to the client. After the elaboration of this concept to the final design, the architects made the communications and branding concept. This set up has resulted in more than 80% occupation before completion.
The architects work:
1. To arrive at a concept and business model.
2. Creating a design.
3. Launch of the concept and actively seeking its entrepreneurs.
4. Completion of the Mini Mall concept for programming and communications and branding.
5. Elaboration of plans and Construction management.
6. Landscape design.
More information:
www.mini-mall.nl
www.crimsonweb.org
www.pena-architecture.com
www.afarai.com
www.hofbogen.nl
Mini Mall Rotterdam images / information from PEÑA architecture
PEÑA architecture are based in Rotterdam, and led by Gabriel Peña.
Location: Hofplein Station, Rotterdam, The Netherlands
New Architecture in Rotterdam
Contemporary Rotterdam Architecture
Rotterdam Architecture Designs – chronological list
Rotterdam Architecture Tours – city walks and bike trips by e-architect
Rotterdam Architecture Offices
Rotterdam Architecture – Selection
New Orleans – building
Alvaro Siza
The New Orleans building
De Blaak 31 Office Building
KCAP Architects&Planners
De Blaak 31 Rotterdam Building
De Rotterdam
Office for Metropolitan Architecture (OMA)
De Rotterdam
Comments / photos for the Mini Mall Rotterdam – Dutch Retail Building page welcome


















