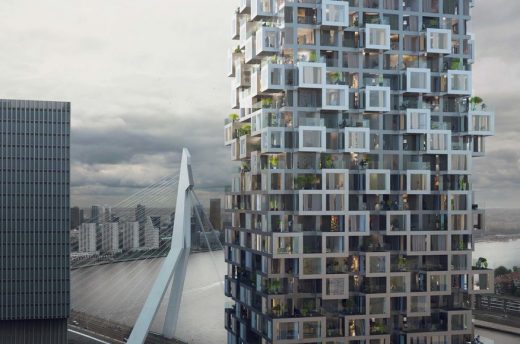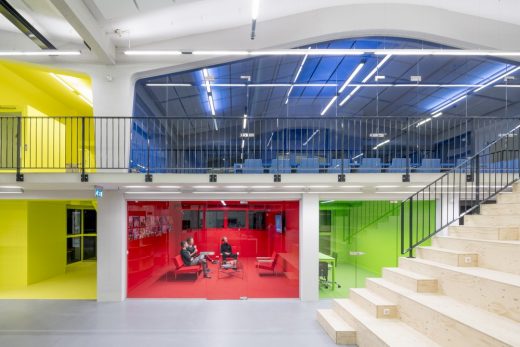Didden Village, MVRDV Rotterdam House, Netherlands, Architect, Project, Contemporary Dutch Home
Didden Village : Rotterdam Houses
Contemporary Residential Building in Holland – design by MVRDV, architects
9 Feb 2010
Didden Village Rotterdam
Date built: 2007
Design: MVRDV
Didden Village Houses
The first realization in MVRDV’s hometown will be a rooftop house extension.
On top of an existing monumental house and atelier, the bedrooms are positioned as separate houses, optimizing the privacy of every member of the family. The houses are distributed in such a way that a series of plazas, streets and alleys appear as a mini-village on top of the building.
Parapet walls with windows surround the new village. Trees, tables, open-air showers and benches are added, optimizing the rooftop life. By finishing all elements with a blue poly-urethane coating a new “heaven” appears.
It creates a crown on top of the monument.
This addition can be seen as a prototype for a further densification of the old and existing city. It adds a roof life to the city. It explores the costs for the beams, infrastructure, and extra finishes, and it ultimately aims to be lower than the equivalent ground price.
Didden Village architect : MVRDV
Location: Didden, Rotterdam, The Netherlands
New Architecture in Rotterdam
Contemporary Rotterdam Architecture
Rotterdam Architecture Designs – chronological list
Rotterdam Architecture Tours – city walks and bike trips by e-architect
The Sax Tower, Wilheminapier
Design: MVRDV Architects

images courtesy of MVRDV and WAX Architectural Visualisations
The Sax Building in Rotterdam
MVRDV House Rotterdam

photograph © Ossip van Duivenbode
MVRDV House Rotterdam
Rotterdam Architecture Offices
Buildings / photos for Didden Village Rotterdam Architecture page welcome
Website: www.mvrdv.nl/projects/didden/
