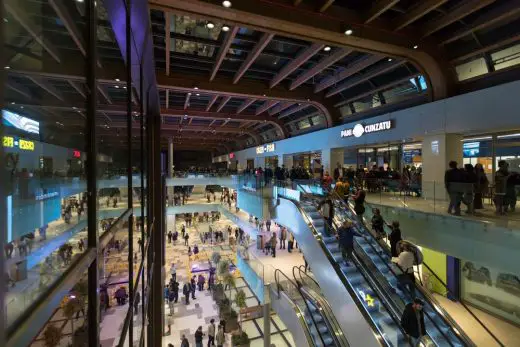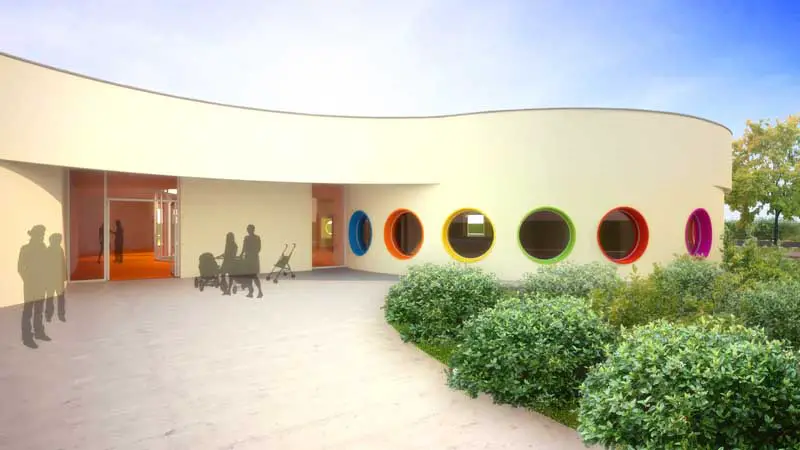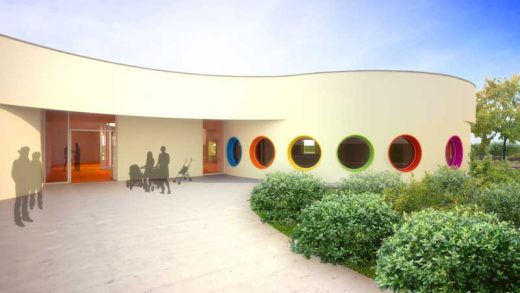Rome Nursery School, Italian Education Building, Architect, Images, Design, Project
Nursery School Rome Design
Contemporary Roman Education Building design by studioUap with Ecosfera Spa, Italy
13 Nov 2008
Nursery School Rome
Italy
Dates built: 2004-08
Design: studioUap with Ecosfera Spa
Asilo infantile Roma
Rome Nursery School Building
From the outside the building is very different from the rest of the existing buildings in the district, so it can be easily distinguished also by children.
The plan is generated by curved shapes which give richness to the inner space and increase children’s curiosity.
The design tries to avoid 90° angles as much as possible and aims to be friendly and psychologically reassuring for kids, with possibility to be adapted by kids, teachers and parents.
The entrance leads to a wide open common space with a green patio (hall, multipurpose assembly space, trolley parking area) connected to four circular areas.
The two major circles are aligned on the South and are foreseen for the elder children’s sections. The smaller circle foreseen for the babies is slightly apart, always facing South. Each section has spaces for educational activities, playing, eating, resting and physical cure.
Each section has a direct outdoor connection through a spacious porch, useful in case of bad weather. The outdoor has a protected area: a garden with access control, enclosed with a fence, also visually. All the school facilities (teacher’s room, kitchen, restrooms, etc.) are placed on the North side.
The use of colour is relevant for the indoor spaces as well as the outdoor. The covering is flat with solar and photovoltaic panels on the surface. An underground water cistern collects rain from the roof for watering the garden.
Rome Nursery School – Building Information
Project team: Silvia Cioli, Chiara de’Rossi, Luca D’Eusebio, Giacomo Di Rienzo, Giovanna Domjianni, Andrea Mangoni
Structural design: Chiara de’Rossi
Electrical and mechanical engineering design: Eugenio Cimino
Budget: 1.130.000,00 euro
Surface of the lot: 2.500 sqm
Building surface: 825 sqm
60 children, 3 sections
Nursery School – Program:
Kids
a. Space for guided and free activities
b. Spaces for Rest
c. Changing room
d. Toilets
e. Outside playground
Employees Spaces:
f. First aid and medical assistance
g. Toilet and changing rooms for the employees
h. Kitchen
i. Storage
j. Teacher’s room
k. Secretary and headmaster room
Outside organization and attached programs:
l. Space for outdoor and indoor activities
m. 12 Parking spaces for employees nearby outside the lot
Rome Nursery School images / information from studioUap 131108
studioUap architects
Location: Rome, Italy, southern Europe
Architecture in Rome
Contemporary Architecture in the Italian Capital City
Rome Architecture Designs – chronological list
Rome Architecture Walking Tours – city walks by e-architect
Another Rome Nursery School design by studioUAP architects:
Regione Lazio Headquarters Nursery School, Rome, Italy
Nursery School in Rome : Regione Lazio Headquarters
Roman Architect Office : studioUap – contact details
Rome Recreation Centre, also by studioUap
Rome Architecture : New buildings
Aura Valle Aurelia Shopping Centre
Architects: Design International

image courtesy of architecture office
Aura Valle Aurelia
Maxxi : National Centre of Contemporary Arts Rome
Design: Zaha Hadid Architects
Maxxi Rome
Ara Pacis Museum
Design: Richard Meier Architects
Area Pacis Roma
Comments / photos for the Rome Nursery School building page welcome










