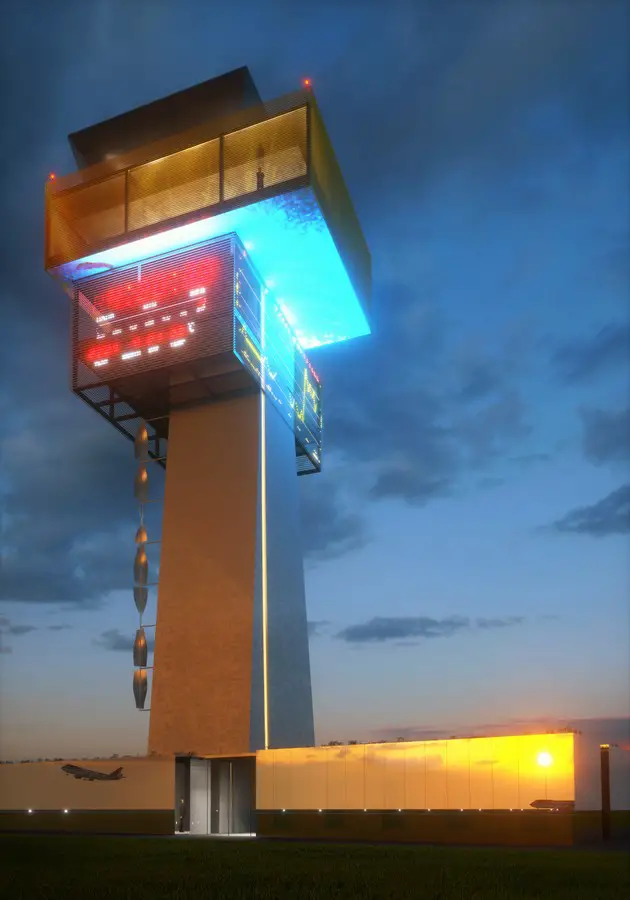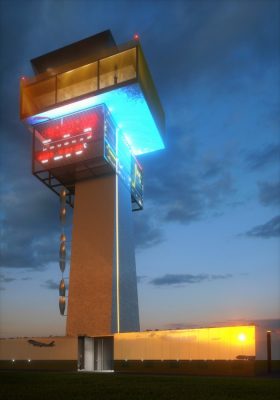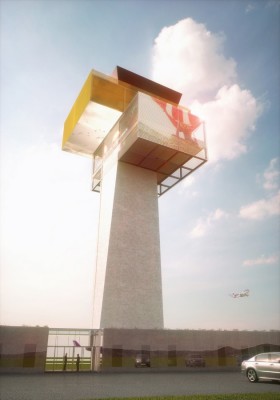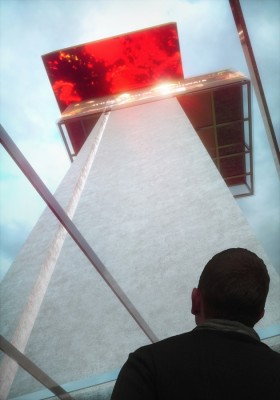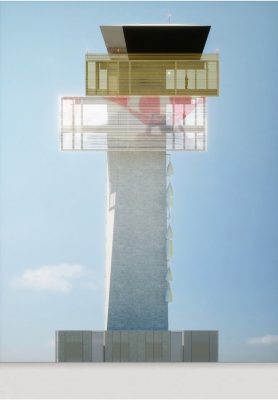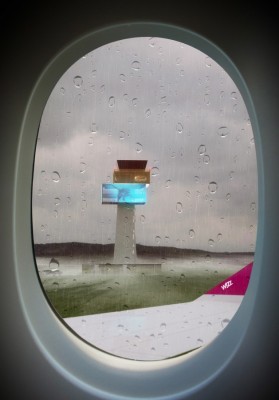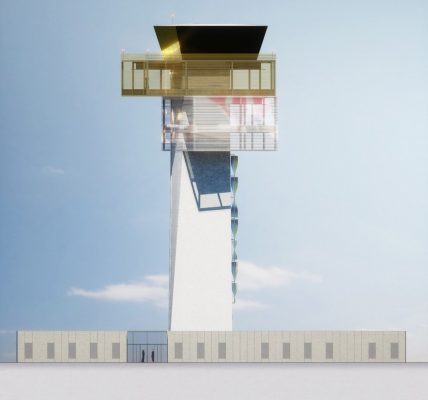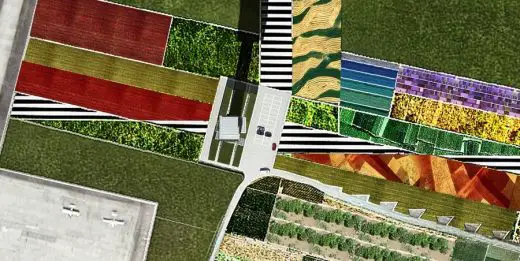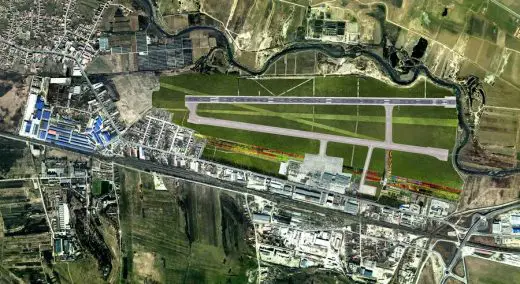New Control Tower Airport, Cluj-Napoca Development, Romanian Architecture
New Control Tower Airport Cluj
Romania Flagship Building – design by Kubota & Bachmann Architects
21 Mar 2014
Cluj Airport Development
Design: Kubota & Bachmann Architects
Location: Cluj-Napoca, Roumania
The Flagship Tower
At the beginning of the 21st century, Cluj’s new control tower is the beacon and a symbol for Cluj’s architecture.
The tower is functional, alluring and green.
In our time, the reflection and integration of ecological standards seems mandatory.
Administrative and technical building
The « passive house » and the concrete constructions have both minimized openings given by three triple glazed windows. This construction is optimal for insulation and to avoid energy leakage. It is also very useful in blocking noise pollution created by airplanes.
The double glazing creates an abstract and sophisticated architecture within the airport. The insulation and soundproofing underline are the concept of ecological architecture. Thanks to the technique built on the facade, when spring time arrives, the temperatures allow the use of night ventilation.
The vegetated roof increases thermal insulation of the building and matches the plantations made on the third runway.
The control tower
The tower is composed of four elements (Black Glass Box, Golden box, Core and LED screen Box)
The vigie is a black box made of glass with a 360 degree view over Cluj’s airport.
T2 is a weave steel golden box. The meshing has different densities according to the facade orientations. This material allows a good visibility from inside the north Operational Contingency tower. An Led screen is also integrated under the box surface.
T1 and the technological terrace have a box structure containing an LED screen, which support communication and transmits informations for the airport and its surroundings.
The core is an extruded square with a length of 8.1m and height of 6.2m, which integrates a staircase, an elevator and two technical shafts. The distortion of the twisted square results from the gap between the two Strada TraianVuia axes, the runway RWY07-25 and the existing terminals. The twisted form reinforces the structure’s core which is key for its stability. Cluj’s airport catches an average wind of 5 KTS over the course of a year.
On the north-east corner, we installed five wind turbines of 2.4m x 0.9m, this implementation is ideal to retrieve winter’s north-east winds and north-west winds in the summer time.
Third runway
The third runway is a symbolical runway built as a long strip of landscape. It is composed of various plantations including flowers, grass, bushes and vegetable gardens. The strip lies in front of the tower, respecting the tower’s visibility.
New Control Tower Airport – Building Information
Project Name: New Control Tower Airport Cluj-Napoca
City and Country: Cluj-Napoca, Roumania
Client: RA Romatsa
Type of Competition: Open Competition
Program: Control Tower, Technical and Administrative Building
Site Area: Construction Area : 2 500m²
Building Area: 1 000 m²
Building Surface: Usable Floor Area : 1 023 m²
Gross Floor Area: 1 426m²
Building Height: 42.80 m
Result (January 2014): 6th prix
Competition entry submission: 17th December 2013
Competition Team
Architects: Toshihiro KUBOTA, Francisco MARTINEZ, Ikbal BOUAITA, Pierre VOIRIN
Local Architect: Klara L. VEER
Translation: Cathrine Baciu, François VOIRIN
Structure Engineer: Bollinger+Grohmann Ingenieure
Perspectives: Jigen
New Control Tower Airport images / information from Kubota & Bachmann Architects
Location: Cluj-Napoca, Romania, southeast Europe
Romanian Buildings
Romanian Architecture Designs – chronological list
Dorobanti Tower, Bucharest
Design: Zaha Hadid Architects
Bucharest Tower
Victoria Palace extension : HQ of the Romanian Government, Bucharest
Design: de Architekten Cie.
Victoria Palace building
Transylvania Tractor Regeneration Project Masterplan, Brasov
Design: YRM Architects
Brasov development: Former tractor factory
Comments / photos for the New Control Tower Airport – Romanian Architecture page welcome
Control Tower Airport – Kubota & Bachmann Architects

