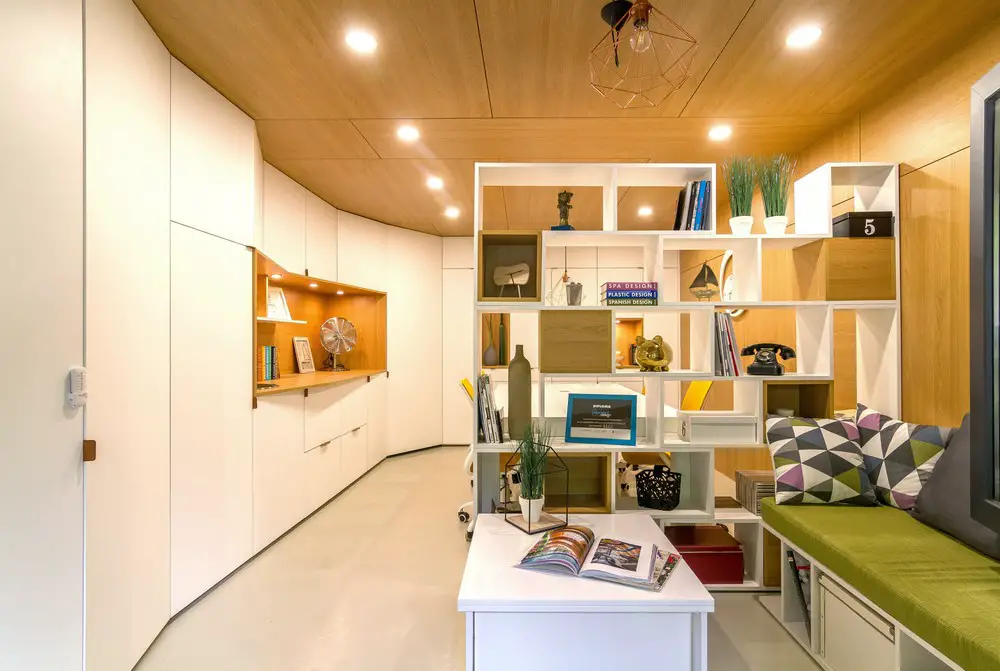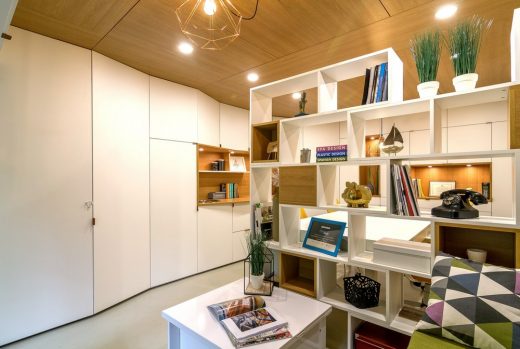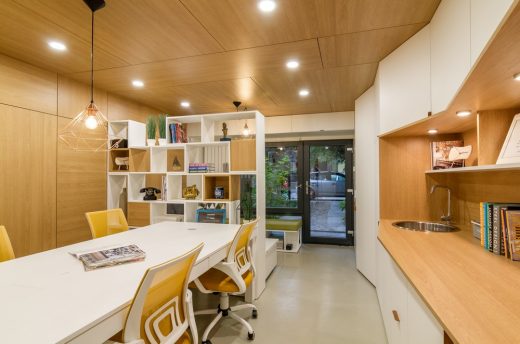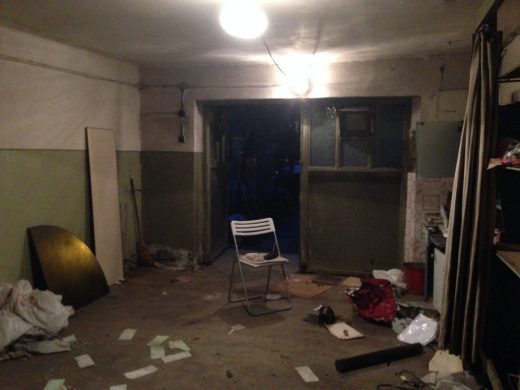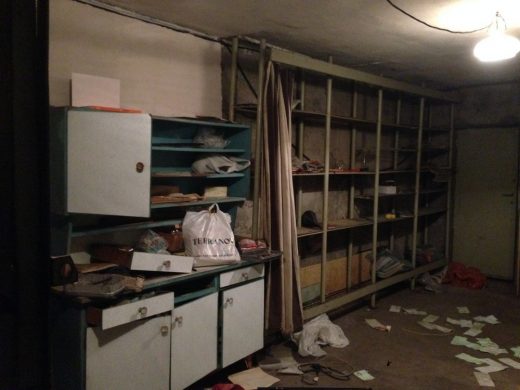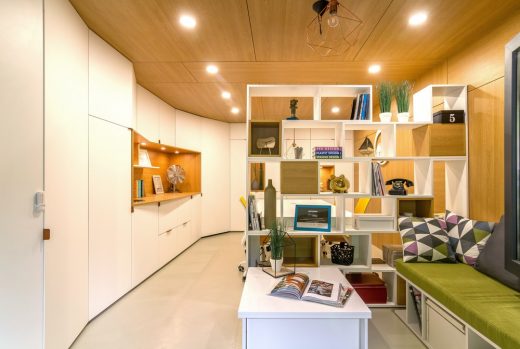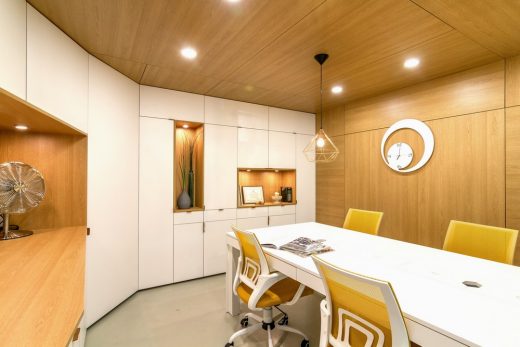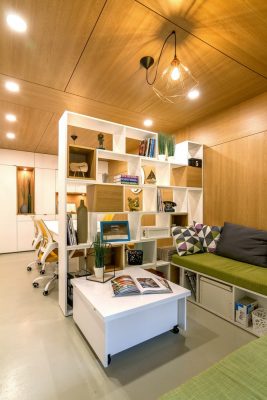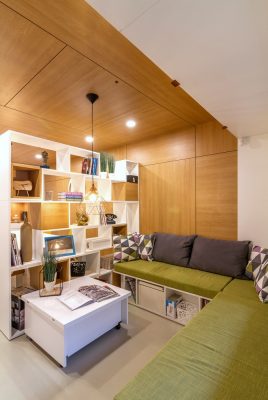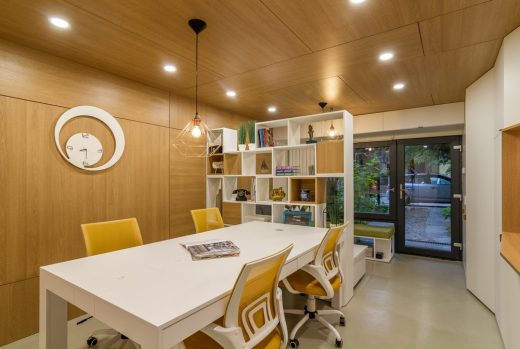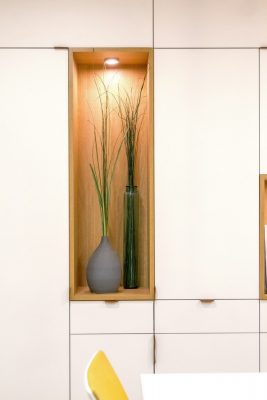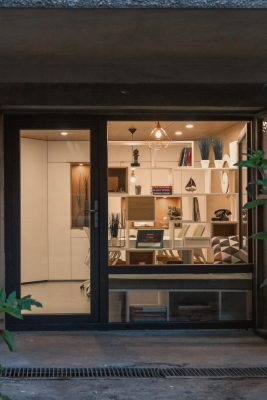Bucharest Garage Conversion Building, Romanian Interior Architecture, Architect Office Images
Garage Conversion in Bucharest
Architectural Office Space Renewal in Romania design by arhiDOT Architects
14 Jul 2016
Design: arhiDOT
Location: Bucharest, Romania
Garage Conversion in Bucharest
Garage Conversion Bucharest Building
22 sqm garage converted into an architectural office
For our architectural practice we wanted an unconventional and representative space, small and manageable, a place where we’ll feel more at home than at the office, providing a direct contact with the street and the city. Thus, we’ve decided to set our office in a 22 square meters garage (used for storage at that moment), on the ground floor of a 60’s apartment building in Bucharest, recovering a forgotten space at the same time.
Before:
With a single room only, everything was designed with maximum efficiency possible. We wanted to integrate all the necessary utilities to operate independently, an expanded working area and a meeting /relaxing / dining room. All that without the cramped space feeling.
Besides the exterior glazing, the space finishing interventions were minimal (straightening and epoxy covering the floor). We have paid a special atention in the installations execution, to solve inside the space all the necessary equipment but also to get lower consumption for utilities (all lighting is LED technology, water efficient faucets).
But what really transformed the space was, actually, the furnishing. Basically, the unfinished walls are “dressed” in big pieces of furniture or cladding (including the ceiling). We wanted an intelligent, relaxed and very flexible space, which can be easily transformed depending on our needs. The closed furniture cabinets disguise all facilities (toilet, technical room, kitchen, big storage, printers, etc.) and the independent pieces of furniture are modular and can be reconfigured in different ways.
Bucharest Garage Conversion – Building Information
Project authors: Vlad Bostina, Dana Bostina, Simona Istoc
Photography: Arthur Tintu
Garage Conversion in Bucharest images / information from arhiDOT
Location: Bucharest, Romania, eastern Europe
New Architecture in Romania
Contemporary Romanian Architecture
Romanian Architecture Designs – chronological list
Pension Atra Doftana, Valea Doftanei
Design: TECON Architects

photo : Cosmin Dragomir
Hotel Atra Doftana
Stefan cel Mare Building, Bucharest
Architects: Lauster & Radu Arhitecti
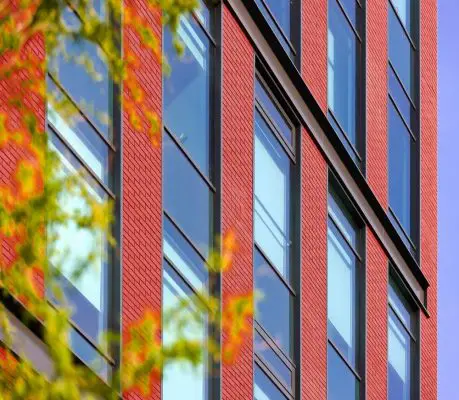
photograph : Andrei Margulescu
Stefan cel Mare Building in Bucharest
Take a(l)titude, Lighthouse on Fagaras Mountains, Romania
Design: Archaeus ltd.
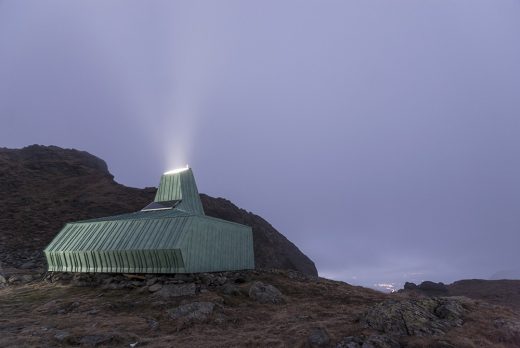
photo © Dan Purice
Lighthouse on Fagaras Mountains in Romania
Bucharest Apartments, Str. Dogarilor 26–30, București
Design: ADN Birou de Arhitectură
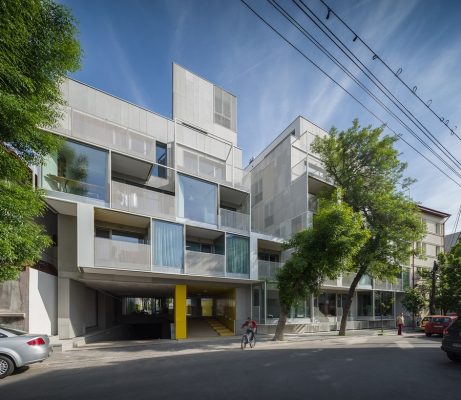
photo : Cosmin Dragomir
Bucharest Apartments
Dorobanti Tower, Bucharest
Zaha Hadid Architects
Bucharest Tower Design
Victoria Palace extension : HQ of the Romanian Government, Bucharest
de Architekten Cie.
Victoria Palace Building
Transylvania Tractor Regeneration Project Masterplan, Brasov
YRM Architects
Romania Regeneration Development
Comments / photos for the Garage Conversion in Bucharest building design by arhiDOT page welcome

