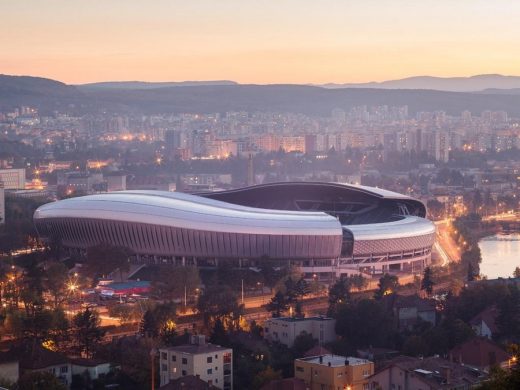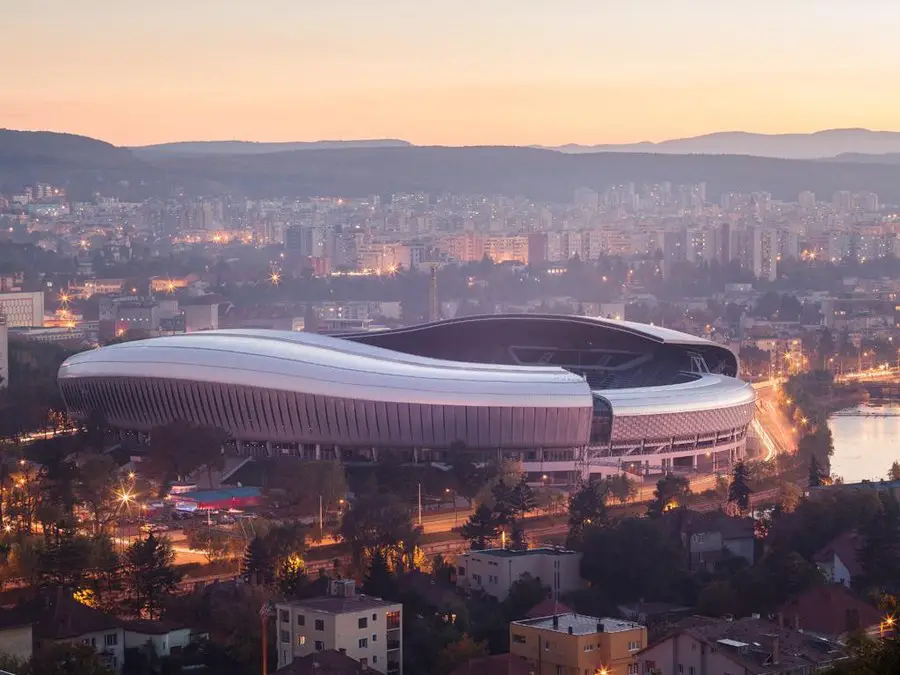Cluj Arena, Romanian Stadium Building, Romania Architecture, Architect
Cluj Arena : Romanian Football Stadium
New Multipurpose Venue, Romania design by Dico Si Tignans Birou De Proiectaire Srl
14 Feb 2013
Cluj Arena, Romania
Design: Dico Si Tignans Birou De Proiectaire Srl
Location: Cluj, Romania
Romanian Stadium Building
Cluj Arena is a multipurpose stadium built on the footprint of the previous two facilities of the last hundred years on the same spot.
Romanian Football Stadium in Cluj:

photo : Cosmin Dragomir
The concept is based on contextual integration into the public spaces of the park and green sports axis along the river Somes. The main design driver is the transparency as dissolved boundaries and visual connexions outside in and inside out. The diagonal mirrored symmetry and the articulation of the higher main tribune and lower sections are the result of adaptation to the site limits and to the brief constraints to host 30,000 seats around the athletic track.
The fluid forms are responding to the river meander, to the silhouette of the hills and to the movement of people attracted in a ring promenade, offering direct views to the sports ground and to the surroundings. It is built out of earth with green grass, concrete, steel frame and perforated steel sheets with a chameleonic white-gold coating which reflects the sunlight and the skies.
Materials are solid or light and transparent, depending on the distance of the viewer and on the light towards or from within the arena. White meets dark grey in different nuances. The 6 hectares of land, around 55,000 square meters of spaces and a very low budget of 1,200 Euros per seat are quantifying the work.
This arena is recycling the space, being highly radial accessible by pedestrians and public transportation and being the same time a “made in Cluj” work by local designers, local contractors, local materials and with a roof worked by alpine climbers of the local club. It is built on local memory of athletes and sportsmen of the university as an icon for the incredible supporters of the sports in Cluj-Napoca, the city of students.
Cluj Arena images / information from Dico Si Tignans Birou De Proiectaire Srl
Location: Cluj Arena, Cluj, Romania, eastern Europe
Romanian Buildings
Romanian Architecture Designs – chronological list
Dorobanti Tower, Bucharest
Design: Zaha Hadid Architects
Bucharest Tower
Victoria Palace extension : HQ of the Romanian Government, Bucharest
Design: de Architekten Cie.
Victoria Palace building
Transylvania Tractor Regeneration Project Masterplan, Brasov
Design: YRM Architects
Brasov development: Former tractor factory
Website: Visit Romania
Comments / photos for the Cluj Arena Building – Romanian Stadium Architecture design by Dico Si Tignans Birou De Proiectaire Srl page welcome






