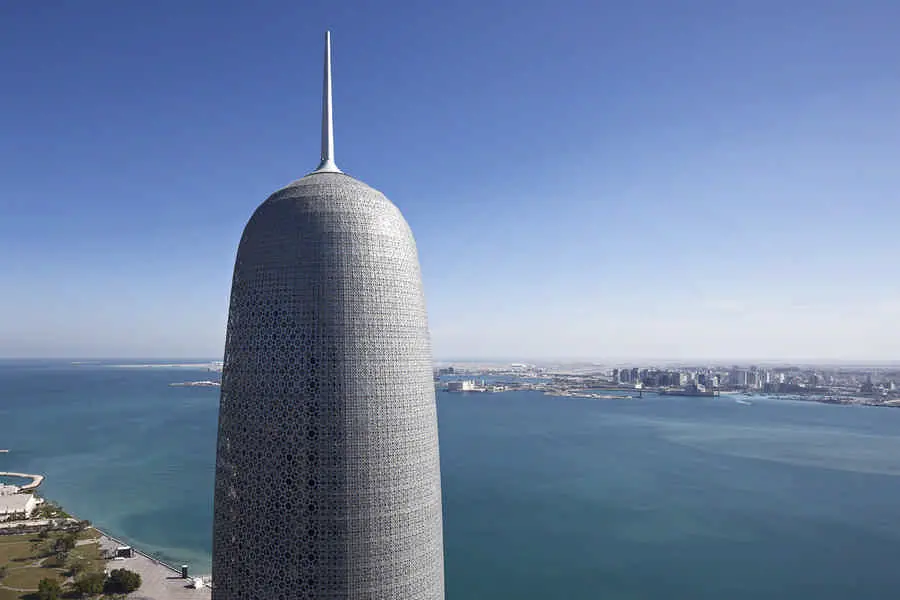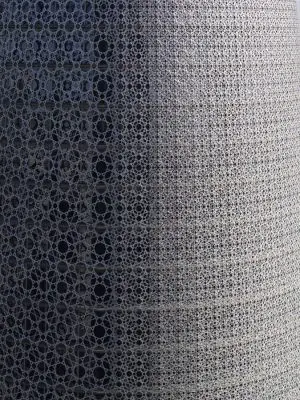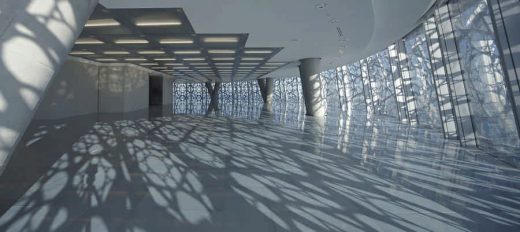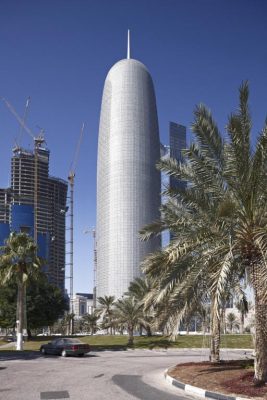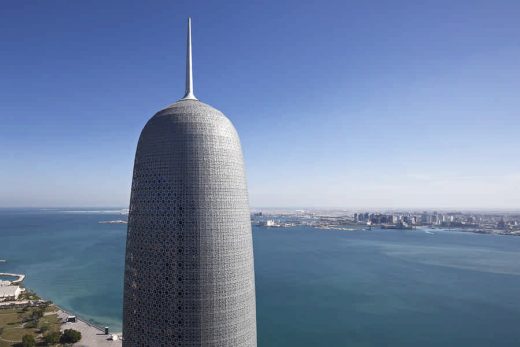Burj Qatar, Doha Skyscraper Development, Qatari Tower Architecture
Burj Qatar, Doha Skyscraper
Qatari Tower Building design by Ateliers Jean Nouvel Architects, Paris
Doha Tower prize – shortlisted for Aga Khan Award for Architecture 2016
1 Oct 2013
Doha Tower
Design: Ateliers Jean Nouvel, France
Location: Doha, Qatar
Burj Qatar in Doha
The diameter of the cylindrical tower is 45m.
The building envelope consists of two layers, a metal brise-soleil with an aluminium-and-glass curtain wall behind.
The outer layer is inspired by “mashrabiya” screens found in traditional Islamic architecture, and which serve to protect from the sun’s heat and glare, and grant privacy.
The screen serves to shade the tower from the heat, but also helps protect from sand residue forming on the glass behind it.
The density of the screen varies depending on the orientation: 25% opacity on the north elevation, 40% on the south, 60% on the east and west.
From a distance, the tower appears to have a uniform facade; the facade’s intricacy and varied density become apparent at close quarters.
The glass of the inner-layer curtain wall is slightly reflective so as to help reduce solar gain.
There is a walkway between the sunscreen and inner layer to enable the curtain wall to be cleaned.
Solar blinds are also available behind the curtain wall. A large atrium inside the building runs from the ground to the 27th floor, reaching a height of 112m.
There is a restaurant at level 42 offering panoramic views of the city of Doha and the Corniche.
At the top of the tower, at 182m, there a full-span dome housing a private residence.
The built-in spire atop the building is a lightning rod. A programmed external lighting system with LEDs in the facade illuminates the tower at night.
Burj Qatar information / images received from Emporis
Location: Doha, Qatar, Persian Gulf, the Middle East
New Architecture in Qatar
Contemporary Qatar Architecture
Qatar Architecture Designs – chronological list
Museum Islamic Art Park, Doha
Architect: I M Pei
Museum Islamic Art Park
Lusail Marina Mall
Architects; HOK
Lusail Marina Mall
Barwa Financial District, Doha
Design: KEO International Consultants
Doha Financial District Buildings
Lusail Iconic Stadium Building
Architects: Foster + Partners
Qatar Stadium Building
Buildings / photos for the Burj Qatar – Qatar Architecture Development design by Jean Nouvel Architect page welcome

