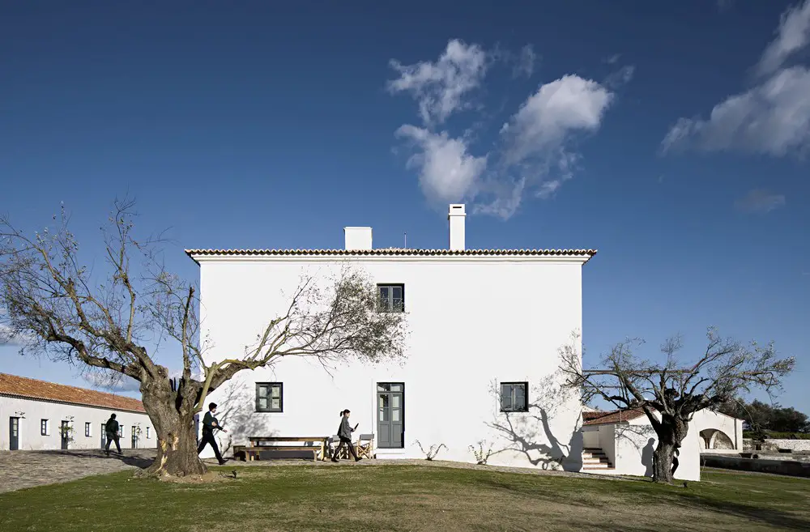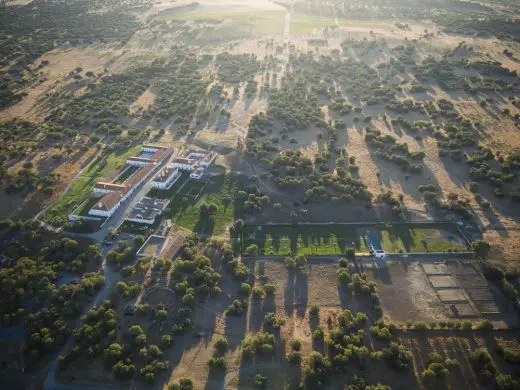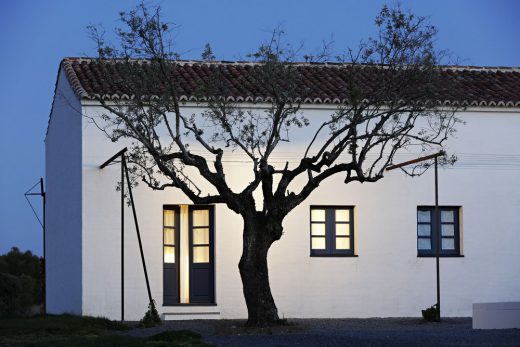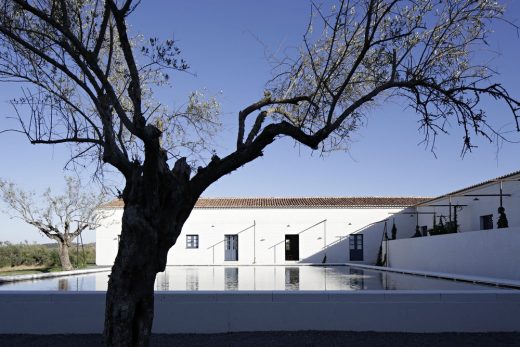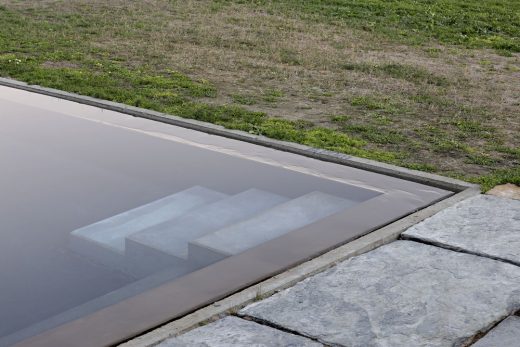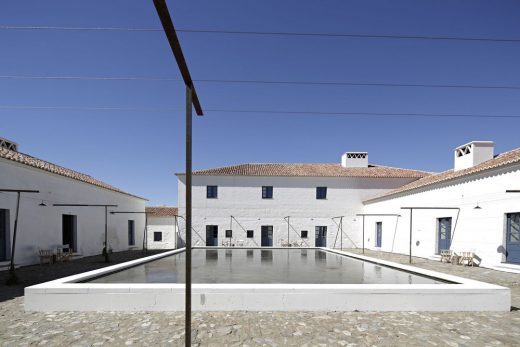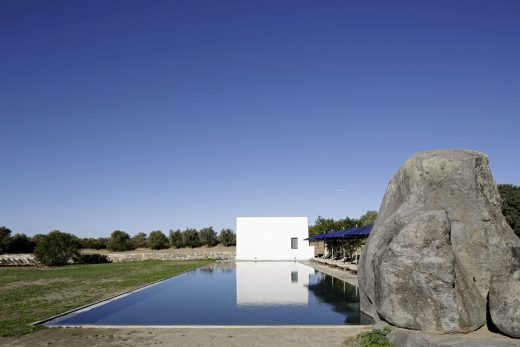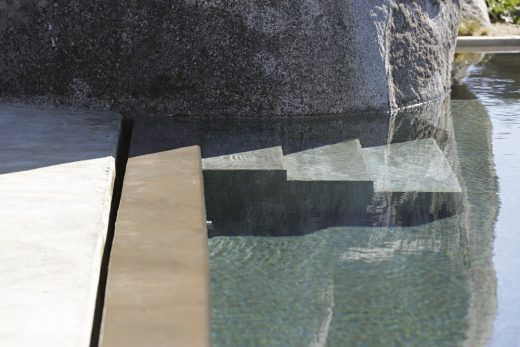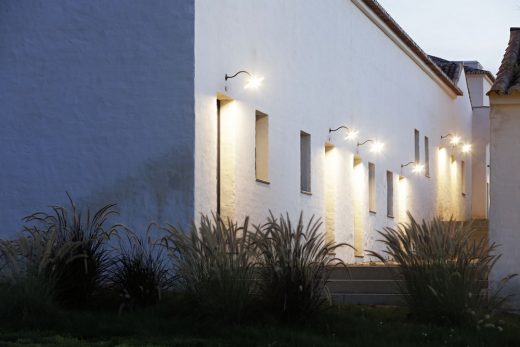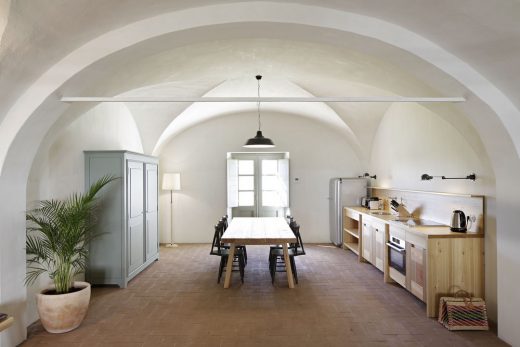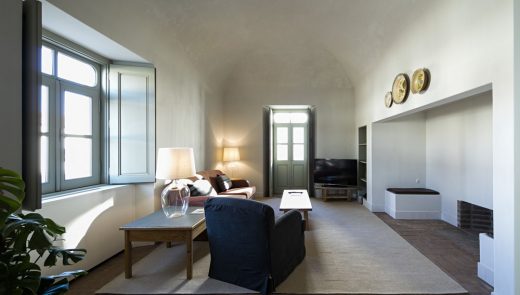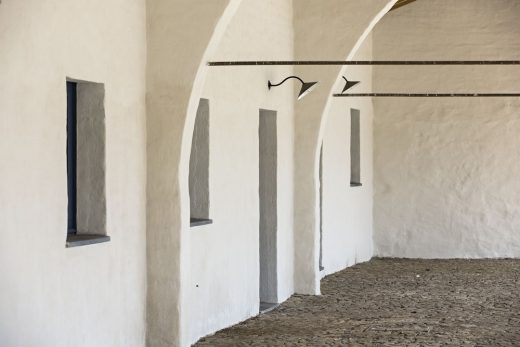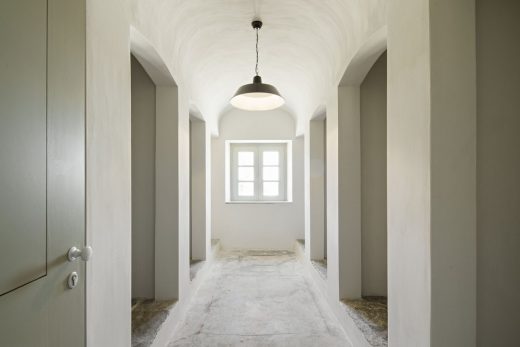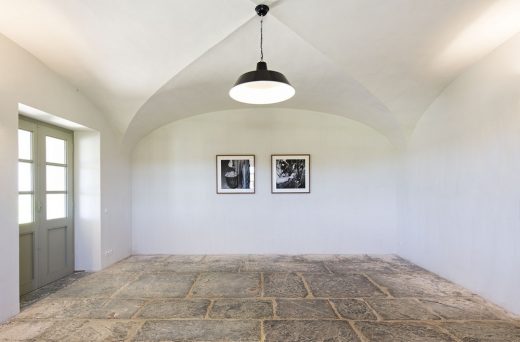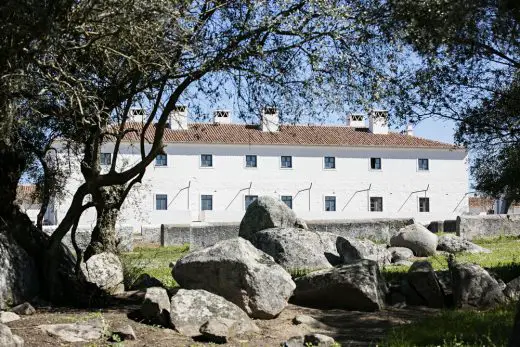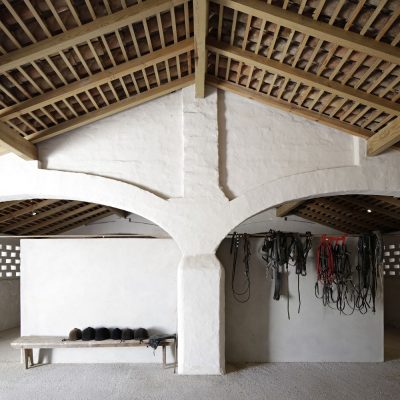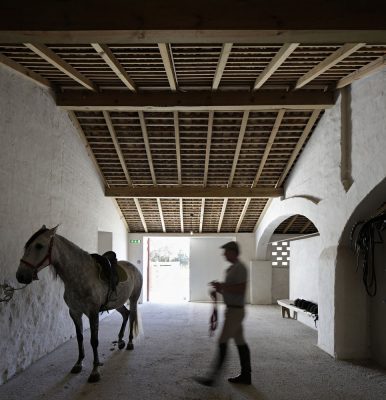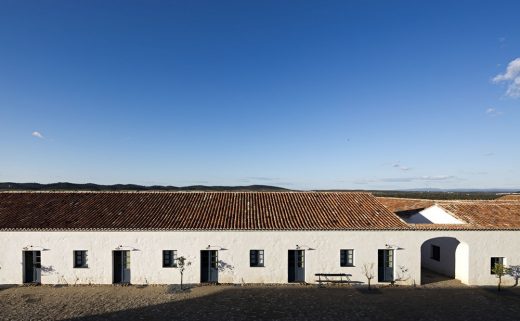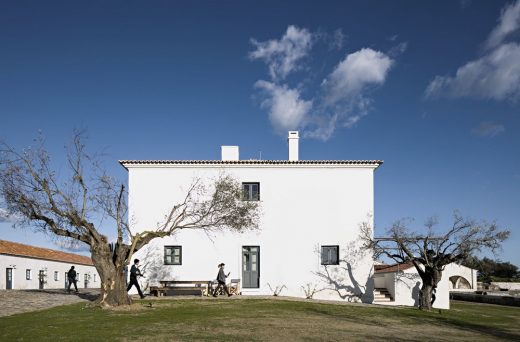São Lourenço do Barrocal Hotel, Monsaraz Building, Portuguese Accommodation, Architecture Photos
São Lourenço do Barrocal Hotel in Monsaraz
Portuguese Vacation Development in Portugal design by Eduardo Souto de Moura Architects
6 Aug 2019
Architect: Eduardo Souto de Moura
Photography © Nelson Garrido
Location: Monsaraz, Alentejo, Portugal
São Lourenço do Barrocal Hotel Accommodation
São Lourenço do Barrocal Hotel
In conversation with Eduardo Souto de Moura
“The first thing that struck me as soon as I arrived was the ambience of this property, which is hard to find. Everyone knows that Alentejo is very beautiful, but I wasn’t expecting to have a prehistoric heritage like this.
Then there were two other factors that were also a surprise where views were concerned. What is unusual in Alentejo is to have water on the edge of the property – the famous Alqueva Dam and the views of Monsaraz which is lovely from the outside in. The second question was the urban nature of this monte. This is not just a house. This is truly a mini-universe, a village. It has its own hierarchy: a street, a square, outbuildings, cloisters. This is what we rarely find in such good condition.
I see things not for their value as such but always from the point of view of how to handle them. That is, what should I do here? Everyone knows that each historic development is unique and Barrocal is a difficult but very interesting project because we are working on the razor’s edge. If we go too far, we’ll spoil it, and if we don’t do enough it won’t work.
The main question here is starting from a position that is theoretically very interesting but actually very dangerous in practice – but it’s the only way. The only way to preserve heritage is to live with it and use it, even if it is damaged in some places. Because only everyday life transforms it into something natural and gives it heritage status.
What’s fascinating here is the change in usage. A building might be created for a particular purpose, and then evolve to meet different, contemporary needs. There is a process that is very absorbing finding out how an olive press, for example, can become a place for a living room with a bar, how agricultural outbuildings can be made into houses, and how a cowshed can be made into a restaurant. This change in use needs hardly any intervention at all. The challenge is how architecture will responde.
I think that people’s first impression will be that they feel at home here, even if they have come just to relax. One is going to read, another is going to write a thesis, another is here for a holiday. People will run into each other and they will go off to buy bread or the paper or they will go out for dinner.
They will run into each other and after a few days there will be a connection. I think it is important to form a kind of community. But a fleeting community, because that’s the way it’s designed. Except that the people will have changed. It won’t be the workers anymore, it will be these people drawn from far beyond the monte.”
São Lourenço do Barrocal Hotel in Monsaraz – Building Information
Architect: Eduardo Souto de Moura
Interior Design Studio: AnahoryAlmeida
Landscape Architect: João Gomes da Silva
Project Engineering: Afaconsult
Project’s inception: 2002
Architectural project development: 2008-2016
Construction work completion: 2016
Location: Monsaraz, Alentejo, Portugal
Estate’s foundation: 1820
Farming village (Monte) establishment: 19th century
Estate’s area: 780 hectares
Construction gross area: 13.524,5 sqm
Site plan area: 13.019 sqm
Farming village (Monte) total area: 37.175 sqm
Farming village description: The Monte has a core characterized by 7 buildings implanted along a central street, which defines two main sets (North and South). The North complex, with an area of 4.144 sqm, consists of 2 buildings: the old industrial and officinal building and the storehouse for the farming tools.
The South complex consists of 5 buildings: the main house, the agricultural pavilions, the dovecot, the kennel and the pigsty, with an area of 3.810 sqm. Further south, the vegetable garden area comprises 20.333 sqm, including the old vegetable garden keeper’s house, with an area of 34 sqm, and the outdoor pool that keeps a firm hold of a granite outcrop (barrocal).
Accommodation & amenities Accommodation units (22 Rooms, 2 Suites, 16 Cottages): 42.729 sqm Spa and studio: 575 sqm Restaurant with outoor terraces: 599,5 sqm Bar: 102 sqm Winery: 521 sqm Shop with courtyard: 194,50 sqm Horse stables and riding ring: 1.060 sqm Outdoor adult’s pool: 240 sqm Children’s pool: 21,50 sqm Children’s playroom with courtyard: 153 sqm
Client: São Lourenço do Barrocal Website: www.barrocal.pt
Photography: Nelson Garrido
São Lourenço do Barrocal Hotel in Monsaraz images / information received from Eduardo Souto de Moura Architects
Location: Monsaraz, Alentejo, Portugal, western Europe
New Portuguese Architecture
Contemporary Portuguese Architecture
Portuguese Architectural Designs – chronological list
Porto Architecture Walking Tours by e-architect
Sea Front Villa, Quinta da Marinha, Estoril – Cascais
Design: Arq Tailor, Arquitectos, Lisboa
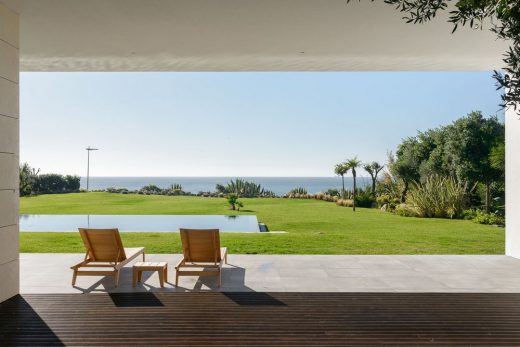
photography © Ricardo Oliveira Alves
Sea Front Villa in Quinta da Marinha
Coimbra – Steinman House, Lisbon
Design: Fran Silvestre Arquitectos
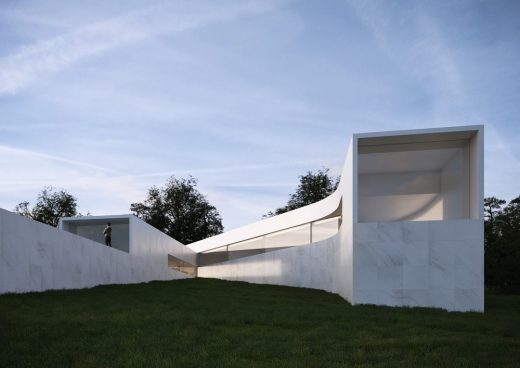
picture from architects office
Contemporary House in Lisbon
NX House, Cascais
Design: ARX Portugal Arquitectos
NX House Cascais
Comments / photos for São Lourenço do Barrocal Hotel in Monsaraz Portugal design by Eduardo Souto de Moura Architect page welcome

