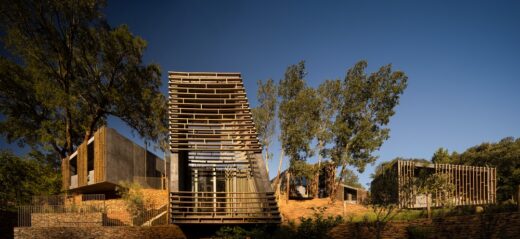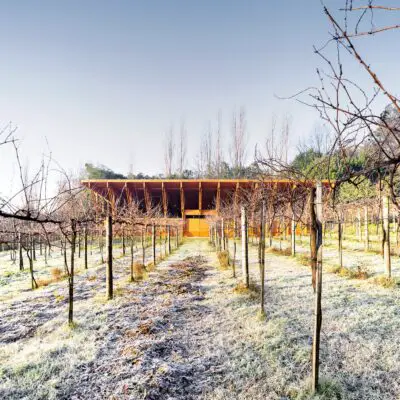Salgueiros Housing, Lapa Building Photos, New Porto Homes, Portugal, Architect
Salgueiros Housing, Lapa, Porto
Contemporary Porto residential property design by AVA – Atelier Veloso Arquitectos
9 Sep 2010
2007
Architects: AVA – Atelier Veloso Arquitectos
Photos by João Ferrand
Salgueiros Housing Porto
Habitação Social Salgueiros
Habitations the controlled costs in the Lapa, Oporto, Portugal
The (re)designing of this part of the city had its starting point at the recognition of the significant permanence of the surrounding urban structure.
The proposed building adapts by filling urban empty space, searching for an urban unit of new and old fragments, products of different moments. These fragments can never be reduced to an immediate unit, but must coexist as parallel realities.
We sought to make sure that exterior facades would not simply mimic the desired unit, but would reproduce an artistic image resulting from the articulation and integration of the nearest enclosure (Lapa) and the furthest.
The proposal is establishead on the overflow of the limits of the lot, adapting the building to the street and affirming the recognition of the significant points of urban reality.
The different heights of the volumetry respond to the context and variation of scale, producing a significant building / space that mediates between two ways of creating a city.
For economic reasons, we find it consistent to use a typology based on the left right outline. Furthermore, the morphological characteristics of the lot, the title depth it allows and the little depth desired for the building impede any other sort of typology.
Therefore we have introduced typological rationality in the distribution of the housing units that is only broken at turning points on the floor plan. The entrances are directly related to the proposed housing typology and, at the same time, in accordance with the programmatic and functional organisation. The entrances are located around the central space, fundamental in the articulation of the different scales.
Access to the car park is from the patio and adjacent streets (on corners and in the middle of the building). The distribution of the housing units follows an outline on both sides of a hall. It identifies whit the adjoining fabric and is the result of an approximation to the typology based on the composition elements of the facade. Given the diferences in elevation of the streets, facing the bedrooms towards the patio and the wet areas towards calle Salgueiros is almost compulsory. In this way, window size is reduced, providing more privacy.
The car park, whit one parking place PER housing unit, has entrances on both adjacent streets and is distributed on two levels.
Salgueiros Housing Porto – Building Information
Site: Travessa de Salgueiros / Rua de Cervantes, Oporto, Portugal
Client: GOP- EM da Câmara Municipal do Porto
Architects: Carlos Jorge Coelho Veloso (Principal Architect)
Gil Miguel Monte Gonçalves, Hélder Manuel Reis Coelho
Team: Rui Filipe Coelho Veloso
Design: 1996
Project: 1996-2002
Construction: 2002-07
Engineers: Hídria ; Eng. França Monteiro ; Eng. França Martins
General Contractor: FERSEQUE ; FDO
Constructed surface: 5848,27sqm
Materials: External Thermal Insulation Composite Systems with rendering, wood, glass and metallic structure
Photographs: João Ferrand
Salgueiros Housing – Porto Building images / information from AVA – Atelier Veloso Arquitectos
Location: Rua de Cervantes, Oporto, Portugal
New Portuguese Architecture
Contemporary Portuguese Architecture
Portuguese Architecture Designs – chronological list
Lisbon Architecture Tours by e-architect
Porto Architecture Walking Tours
Portuguese buildings designed by AVA – Atelier Veloso Arquitectos:
Municipal Theatre of Guarda
AVA – Atelier Veloso Arquitectos
Municipal Theatre of Guarda
Tendinha dos Clérigos bar, Porto
AVA – Atelier Veloso Arquitectos
Tendinha dos Clérigos bar
Education Center of Antas, Porto
AVA – Atelier Veloso Arquitectos
Education Center of Antas
Portuguese Architecture – Selection
Paradinha Cabins, Porto, northern Portugal
Architects: SUMMARY

photo © Fernando Guerra_FG+SG
Paradinha Cabins, Arouca
MG Coudelaria, Minho Region, Northern Portugal
Architecture: Visioarq

photo : Maria João Gala
MG Coudelaria, Minho, North Portugal
Casa da Música
Rem Koolhaas Architects
Casa da Música Porto building – Concert Hall
Living Foz apartment building, Porto
dEMM arquitectura
Porto Apartment Building
Comments / photos for the Salgueiros Housing – Porto Architecture page welcome












