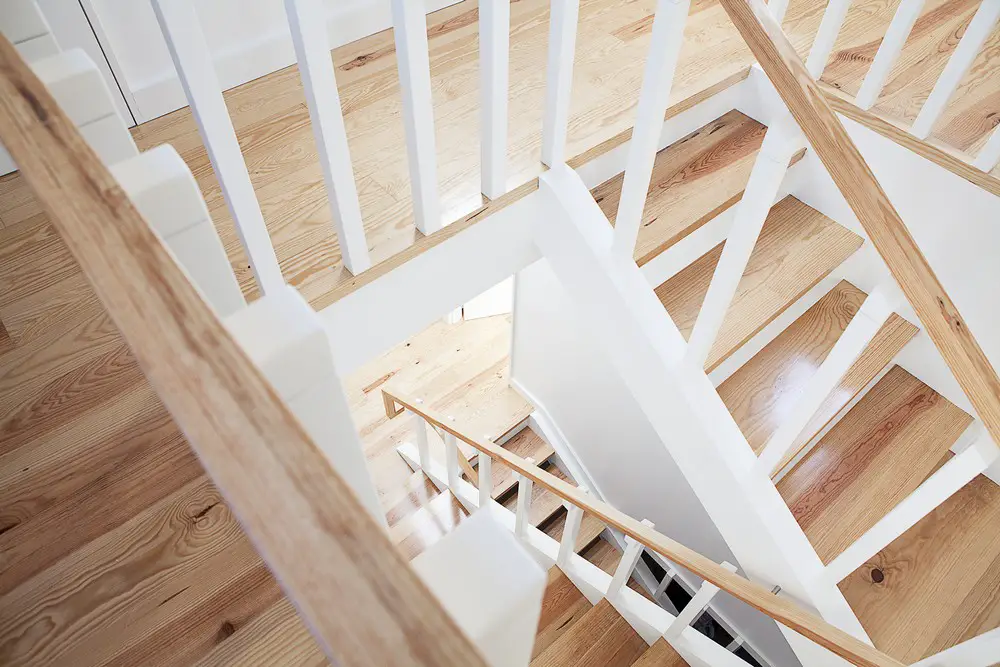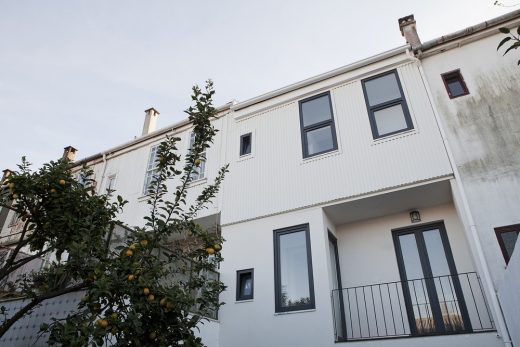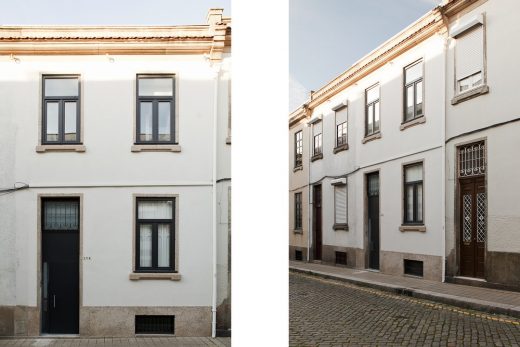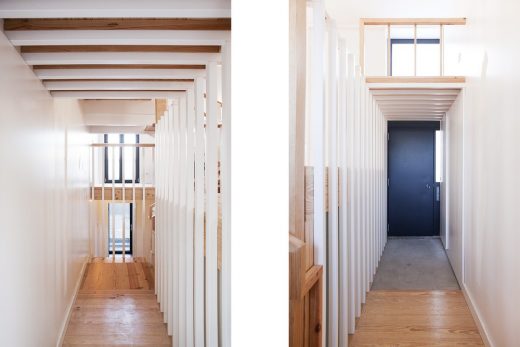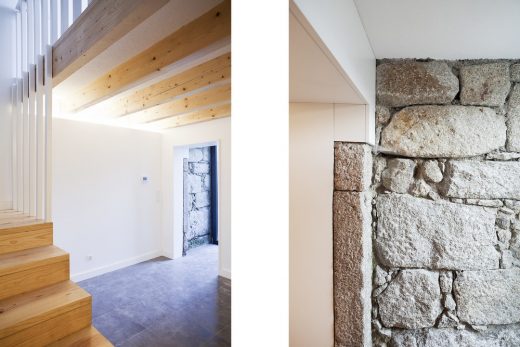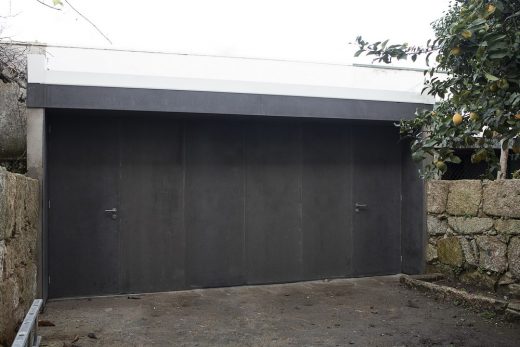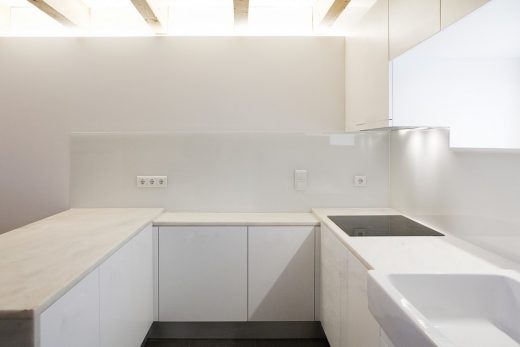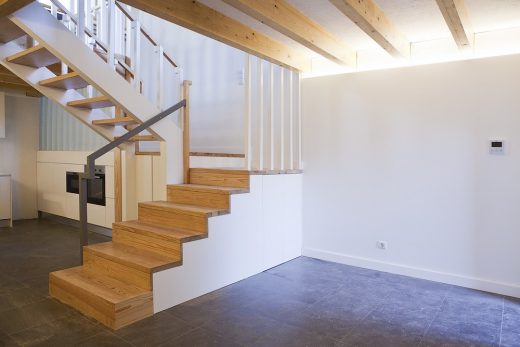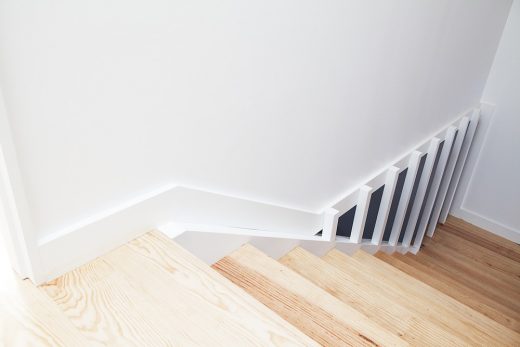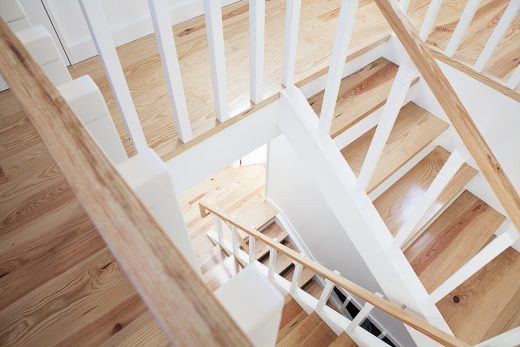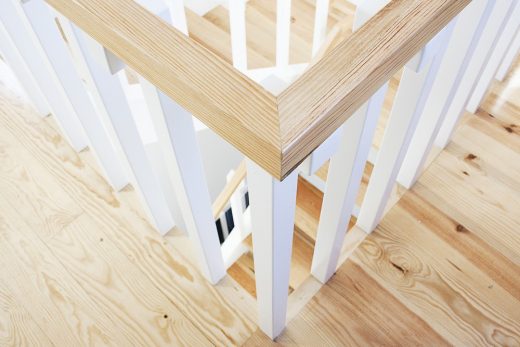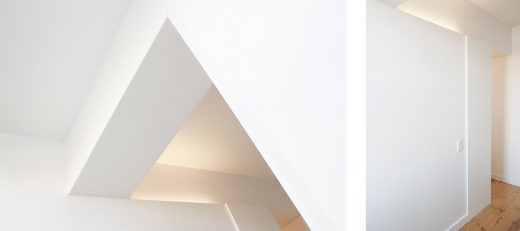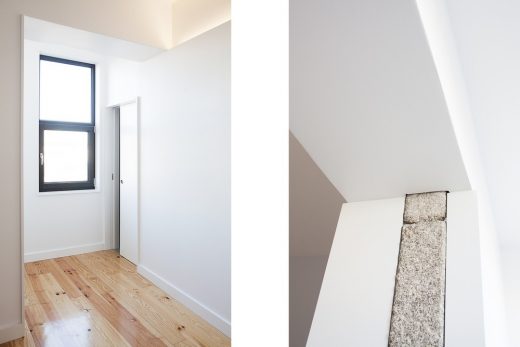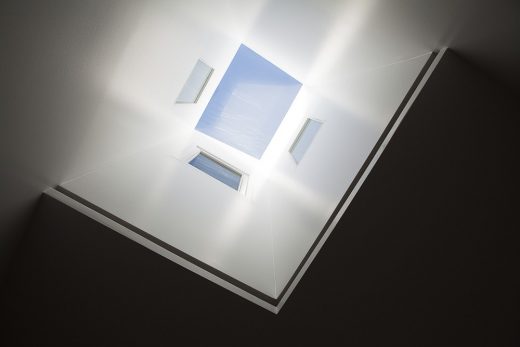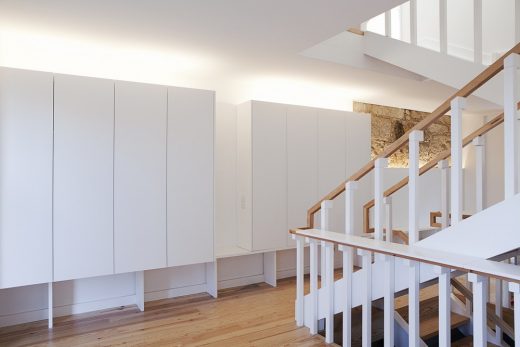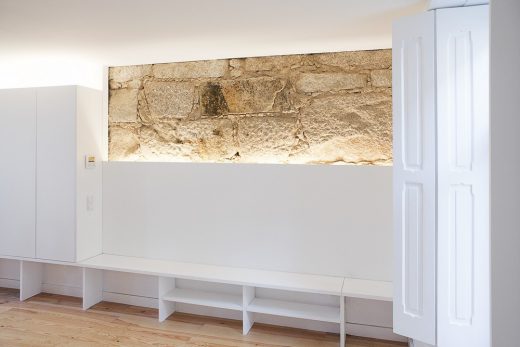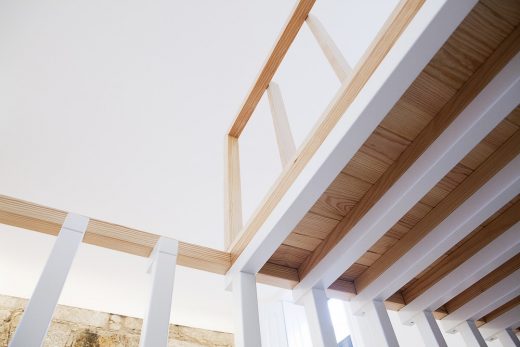RT House, Porto Residence, Portugal Residential Building, Portuguese Architecture Photography
RT House in Porto
Renovated Portuguese Residence design by A2OFFICE Architects
21 Jun 2016
Design: A2OFFICE
Location: Porto, Portugal
RT House in Porto, Portugal
Photos © AL.MA Fotografia | Alexandra Marques
RT House, Porto
This project involved the rehabilitation of a house located in the center of Porto, with basement, two floors, attic and a small patio. The lower floors are open space interconnected social areas, thus enhancing the interaction between the spaces and spreading natural light.
On the 2nd floor, were implanted 2 bedrooms. All floors are connected by a new staircase that connects the spaces from the front door to the attic.
From the pre-existence it has kept the memory of a lantern that illumined the 2nd floor. In this new skylight window 3 new windows arise taking advantage of natural light and forward it to other spaces in the attic.
In terms of artificial lighting, it was decided to create a minimal uplight integrated system in the house elements (walls, cabinets, ceilings) and thus, in a house with small dimensions, be achieved a hidden general lighting that makes the space highlight without adding to it.
The original granite walls were showed in some specific points, revealing the centenary main structure of the house. All the floor pavements were made with traditional wood beams, spiked in the granite walls such as the original wood structure of the house was built.
RT House in Porto – Building Information
Year: 2014 – 2016
Location: Porto, Portugal
A2OFFICE team:
Architect: Alberto Dias Ribeiro
Collaboration (Previous Study phase): Ana Fareleira
Process Management: AZU – Mediação Imobiliária
General Contractor: José Sousa Construções, Lda
State: Built
Photography © AL.MA Fotografia | Alexandra Marques
RT House in Porto information from A2OFFICE
Location: Porto, Portugal, southwestern Europe
New Portuguese Architecture
Contemporary Portuguese Architecture
Portuguese Architectural Designs – chronological list
Porto Architecture Walking Tours by e-architect
Portuguese Residential Architecture
IF House, Ílhavo, Aveiro
Architects: M2 Senos
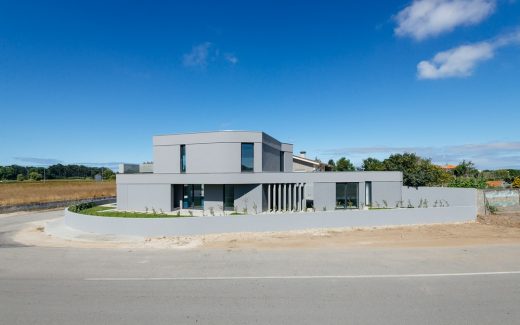
photo © do mal o menos – Eduardo Nascimento
House in Ílhavo
Houses in Calçada dos Mestres neighborhood, Rua Um, Campolide hill, Lisboa
Design: Orgânica architecture office
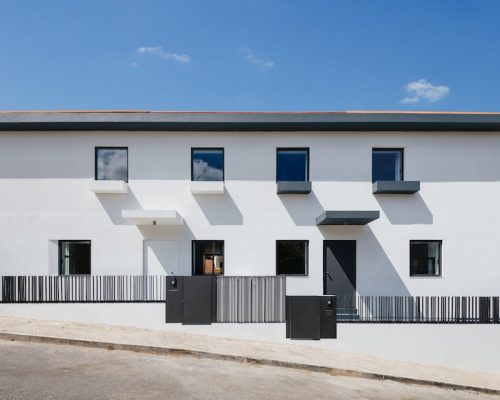
photograph : Do Mal o Menos
Houses in Calçada dos Mestres
Sea Front Villa, Quinta da Marinha, Estoril – Cascais
Design: Arq Tailor, Arquitectos, Lisboa
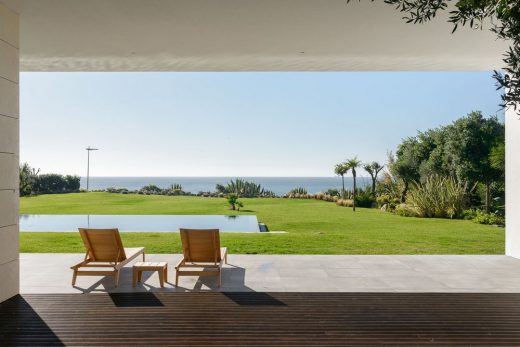
photography © Ricardo Oliveira Alves
Sea Front Villa in Quinta da Marinha
GR House, Sever do Vouga, Aveiro
Architect: Paulo Martins
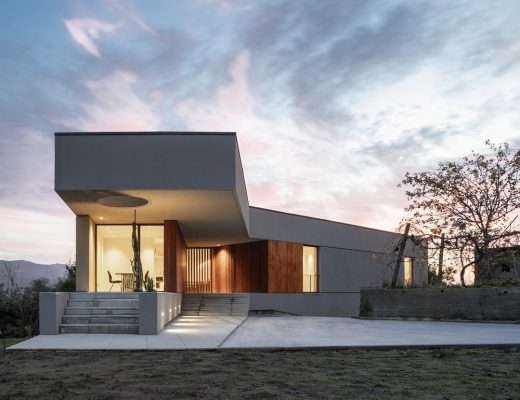
photo ©
House in Sever do Vouga
Comments / photos for the RT House – Portuguese Residence design by A2OFFICE page welcome

