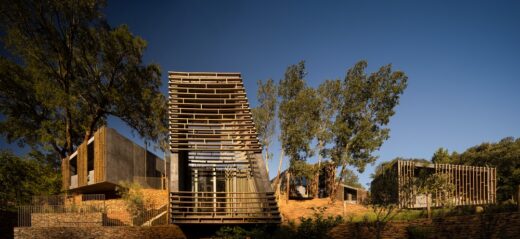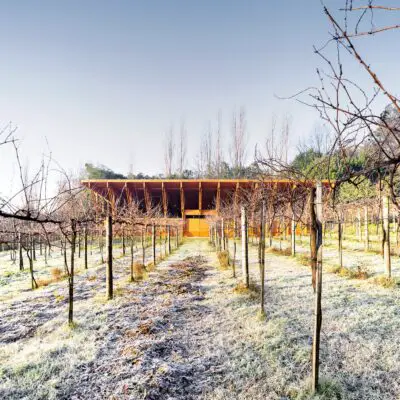Azarujinha Beach Restaurant, São João do Estoril Architecture, Architect, Portuguese Design
Restaurant Azarujinha Beach at São João do Estoril
Restaurant Building Portugal design by S3ARQUITECTOS
22 Dec 2011
Location: São João do Estoril, Lisbon, southern Portugal
Design: S3ARQUITECTOS – Bernardo Daupiás Alves, Marco Braizinha, André Serpa
Restaurant in Azarujinha Beach
São João do Estoril – Portugal, 2006
Client: Private
Restaurant in Azarujinha Beach
Located in “Praia da Azarujinha” beach in S. João do Estoril – Portugal, this abandoned building that used to host small boats and fishing equipment from traditional fishing activities, is the starting point to be reconvert such a building into a new concept of restaurant & lounge.
This small beach is characterized by is scenic atmosphere, in a enclose bay with a unique natural set-up.
The building “grabs” the natural rock facade, allowing an entrance by the upper level that lids the user to the restaurant from the exterior terrace lounge, and o lower entrance by the promenade.
The restaurant stands out as a contemporary interpretation of veranda, a porch overlooking the Atlantic Ocean.
Dealing between two functions – beach equipment and restaurant, the two functions host themselves in different levels of the building.
Ground level serves for beach equipment – bar and storage, WCs, cloakrooms and showers.
Positioned under the access ramp that starts in the southern part of the building and leads the visitor to the first floor into the restaurant, the ground level is the first protection of the building against the strong natural “behaviour” of the sea, mainly during winter time with strong tides and stormy weather. The restaurant occupies two floors, composed of open-air and closed interior spaces, serving both for hot summer days and chilly winters.
The northern access to the terrace guarantees winter use when tides are high. Services located on the ground floor are closed at that time. This way the restaurant maintains itself independent offering a comfortable way to meditate sea views.
The space is defined by the use of two principal materials – concrete and wood, serving to identify different functions and volumetries.
These two materials are joined by glass, giving a strong impression of lightness and transparency.
The building space functions as a kind of cradle, where one can comfortably sit down, embraced by wood and concrete, and overlook the surrounding big water.
Restaurant in Azarujinha Beach images / information from S3ARQUITECTOS
Location: Azarujinha, São João do Estoril, Portugal
New Portuguese Architecture
Contemporary Portuguese Architecture
Portuguese Architecture Designs – chronological list
Lisbon Architecture Tours by e-architect
S3ARQUITECTOS
Architects Bernardo Daupiás Alves and Marco Braizinha have been working together since 2003 under the name of S3arquitectos, collaborating with other architects, designers, engineers, photographers and artists.
Evolo Competition Tower design – finalist:

image : S3ARQUITECTOS
The office was established as a firm in 2008, mainly focused on architecture, design and construction, today the office also represents its disciplinary profile, developing projects in different areas like hotels and renovation, as well as commercial, residential and service buildings.
The process of the project starts from carefully analyzing the program specifications and needs of a client. This helps to make every piece we create unique and rationally serving its objectives.
Barcelona Youth Hostel design:

image : S3ARQUITECTOS
Every project involves the search of close relation between the object and the place, enriching the experience of the space in the harmony with intensive surroundings.
During last years the office team has been joined by various architects from different countries, from Portugal to Brazil and Cabo Verde, to Germany, France and Lithuania, in a global mix of attitudes, experiences and methods.
Portuguese Architect – contact details
Portuguese Architecture – Selection
Paradinha Cabins, Porto, northern Portugal
Architects: SUMMARY

photo © Fernando Guerra_FG+SG
Paradinha Cabins, Arouca
MG Coudelaria, Minho Region, Northern Portugal
Architecture: Visioarq

photo : Maria João Gala
MG Coudelaria, Minho, North Portugal
House Chão das Giestas, Guarda
Design: AVA – Atelier Veloso Arquitectos
House Chão das Giestas
House in Tendais
Design: A43 arquitectura
House in Tendais
House 1 in Penafiel
Design: Cláudio Vilarinho
House in Penafiel
Comments / photos for Restaurant in Azarujinha Beach page welcome






