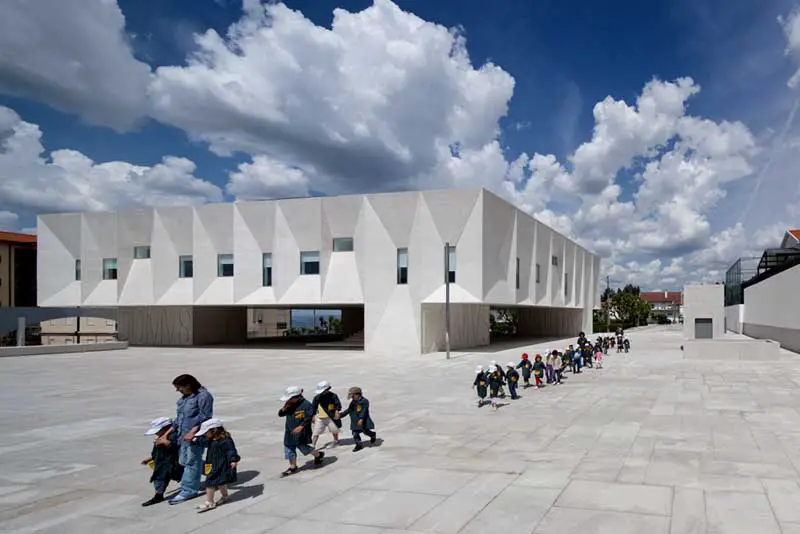Palácio de Justiça de Gouveia, Portugal Law Courts Building Design, Architect, Photos
Palácio de Justiça de Gouveia
Portugal Law Courts Building design by Barbosa & Guimaraes architects
17 Jun 2011
Law Courts in Gouveia
Design: Barbosa & Guimaraes
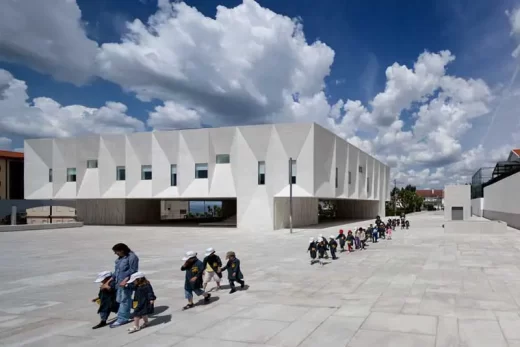
photo : FG + SG – Fotografia de Arquitectura
Palácio de Justiça de Gouveia Building
Gouveia, door for entry to the Serra da Estrela, is going to be served by new Law Courts.



photos : FG + SG – Fotografia de Arquitectura
The land set aside for construction is located between the public gardens, at the end of the Rampa do Monte do Calvário, replacing an existing building.
This modern architectural project takes advantage of the demolition of the existing building, which occupied the whole of the plot, to design a new Plaza, with a scale and dignity to receive the Law Courts.
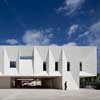



photos : José Campos, arqf architectural photography
In dialogue with the granite walls that define its surroundings, the Plaza takes on the form of a bottling of stone, upon which the Law Courts rest.
The building, set on four pillars, ensures transparency and connection between the two gardens that delimit it to the north and the south.




photos : FG + SG – Fotografia de Arquitectura
The dignity and symbolism that a building like the Law Courts should always have is achieved at the cost of the monolithic and singular character that the volume of white concrete acquires, above all in the expression of its compact elevations, with empty spaces deeply «excavated», as if suspended over the Plaza. A staircase of generous proportions opening onto a patio honours access to the Court floor.
The lobby/foyer crosses longitudinally the entirety of the building, communicating directly with the garden to the north, establishing a relationship of closeness with the tops of the existing trees through a horizontal empty space.




photos : FG + SG – Fotografia de Arquitectura
In the volume, the courtroom stands out, with a set of vertical skylights that subtly light the whole space.
The registrars services, which operate independently, are installed in the filled part of the building, open to an interior patio which communicates directly with the north garden.
The project foresees a public car park, hidden under the plaza, with access from the adjacent streets.




photos : José Campos, arqf architectural photography
Palácio de Justiça de Gouveia – Building Information
PALÁCIO DE JUSTIÇA DE GOUVEIA 2002-11
FICHA TÉCNICA
Local: gouveia
Dono da obra: instituto de gestão financeira e infraestruturas da justiça
Concurso: 2002
Projecto: 2002-04
Obra: 2008-11



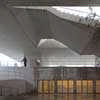
photos : José Campos, arqf architectural photography
arquitectura: barbosa & guimarães josé antónio barbosa pedro lopes guimarães
colaboradores: miguel pimenta cristina chicau henrique dias josé marques luís monteiro paula fonseca susana machado teresa aroso raul andrade pablo rebelo
estabilidade e estruturas: alberto teixeira
instalações hidráulicas: luis veloso
instalações eléctricas: rga . paulo oliveira
instalações de rede de gás: rga . arnaldo monteiro
instalações de avac: rga . arnaldo monteiro
empresa construtora: josé coutinho s.a.
director de obra: rafael luzio




photos : José Campos, arqf architectural photography
Photography: José Campos, arqf architectural photography
www.arqf.net
Palácio de Justiça de Gouveia images / information from Barbosa & Guimaraes Architects, PT
Palácio de Justiça de Gouveia architect : Barbosa & Guimarães
Location: Gouveia, Portugal, southwestern Europe
New Portuguese Architecture
Contemporary Portuguese Architecture – selection of contemporary architectural designs:
Portuguese Architecture Designs – chronological list
Lisbon Architecture Tours by e-architect
Barbosa & Guimarães Architects – Key Project
Vodafone Building, Porto, Portugal
Vodafone Building by Barbosa & Guimarães
Major Oporto Building:
Casa da Música
Design: Rem Koolhaas, OMA Architects – OMA
Porto building
Oporto architect : Alvaro Siza
OLX Offices, Lisbon
Design: Pedra Silva Arquitectos
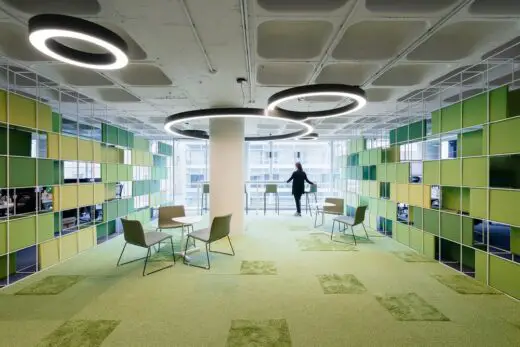
photo : Do Mal o Menos
OLX Offices Lisbon
Paradinha Cabins, Porto, northern Portugal
Architects: SUMMARY
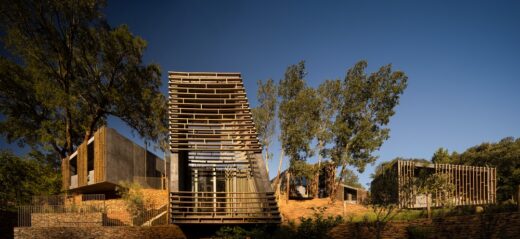
photo © Fernando Guerra_FG+SG
Paradinha Cabins, Arouca
Remodelling of Quinta de Bouçós, Friestas
Design: Nuno Brandão Costa
Quinta de Bouçós, Valença do Minho
Castelo de Castelo Novo, Fundão
Design: Luís Miguel Correia & Nelson Mota
Castelo de Castelo Novo
Comments / photos for the Palácio de Justiça de Gouveia in Portugal design by Barbosa & Guimaraes architects page welcome

