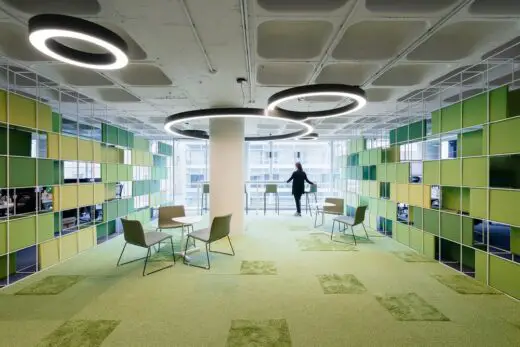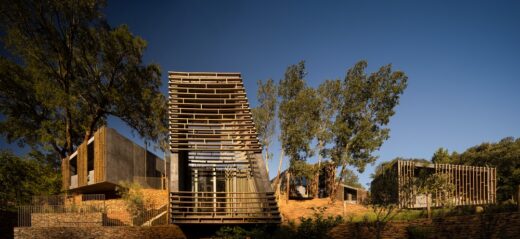Funchal Multipurpose Pavilion, Madeira Architecture, Portugal Technopole Building Images, Architect
Funchal Multipurpose Pavilion – Arquitetura Madeira
Portuguese Architecture design by Risco Architects
19 Apr 2010
RISCO Architects Funchal Multipurpose Pavilion design brings a new sport home to Funchal Island, Madeira
Design: Risco Architects/i>
Funchal Multipurpose Pavilion in Madeira
Lisbon April, 2010 – Funchal Multipurpose Pavilion forms part of an urban intervention project that seeks to break down the existing isolation of the Technopole. It does this by incorporating the Technopole into an urban web that is capable of handling the substantial traffic pressure generated by the attraction itself, thereby facilitating road and pedestrian access and overall mobility at both the local and the regional levels.
The building is situated in a very enclosed valley with a steep north/south incline, and the site as a whole is bordered by roads to the north, east and west. Our proposal is intended to take advantage of the difference in elevations (24 m), by creating two distinct access zones that structure the building’s functional organisation.
The lower level contains the service areas and the access for heavy goods vehicles, as well
as a large hoist. The upper level includes the main arena, the secondary hall, the support areas (for artists, athletes, the media…) and a public gallery. The gallery is divided by glass panels into an indoor area and a covered outdoor area, and surrounds the arena and contains the various points of entry to the building itself.
On the upper level a 55-metre span bridge completes the circle which the main public gallery forms around the main hall. On the lower level the bridge can either separate the main hall from the secondary one, or if necessary link them together, using two movable screen walls.
The interior spaces were designed to respond to the organisational/space requirements posed by the different types of event – sports, performing arts, and exhibitions. The building’s roof, which is covered in a metallic material, plays an exceptionally important role in providing a continuity that is adapted to the terrain and can be seen from higher locations around the Pavilion.
Funchal Multipurpose Pavilion – Building Information
Architecture: Risco (Manuel Salgado, Jorge Estriga e João Almeida)
Team: Carlos Cruz, Nuno Lourenço, João Mendes, Maria B. Soares, Moisés Rosa, Daniela Dias, GianLuca Bono e Tomás Salgado; Ana O. Martins, Carolina Ferreira, Filipa Gameiro, Joana Couto e Mariana Pedroso
Landscape Architecture: NPK
Client: Sociedade Metropolitana de Desenvolvimento S.A.
Location: Seixal, Portugal
Area: 50.000 m2
Cost: 36 297 102 €
Date: 2004 –
RISCO: Founded in 1974 by Daciano da Costa, Risco was initially directed to the development of projects of Industrial Design, Exhibition Design and Graphic Design. In 1984, Manuel Salgado takes the lead and starts to guide the workshop for the areas of Urban Planning and Architecture.
In the two decades following the Risco produced works of major importance in the panorama of recent Portuguese architecture, like the Belém Cultural Center (in partnership with Vittorio Gregotti), Expo’98 or Urban Project Antas. In 2007, with the departure of Manuel Salgado, Risco started the third round of their existence.
A course under the coordination of architects Tomás Salgado, Nuno Lourenço, Carlos Cruz and Jorge Estriga. For this new cycle, Risco remained intact the earlier goals: to simultaneously building projects, urban projects and large equipment with the efficiency, quality and enthusiasm that characterize the path followed to date.
Funchal Multipurpose Pavilion Madeira Building images / information from architects RiscoLocation: Funchal, Portugal, southwest Europe
New Portuguese Architecture
Contemporary Portuguese Architecture
Portuguese Architecture Designs – chronological list
Lisbon Architecture Tours by e-architect
The Champalimaud Foundation : Cancer Centre
Design: Charles Correa Associates with RMJM Hillier & Consiste
Lisbon Research Center
Rossio Station Building
Design: Broadway Malyan Architects
Rossio Station
Lisbon Architecture Triennale Competition – Winner
OLX Offices, Lisbon
Design: Pedra Silva Arquitectos

photo : Do Mal o Menos
OLX Offices Lisbon
Paradinha Cabins, Porto, northern Portugal
Architects: SUMMARY

photo © Fernando Guerra_FG+SG
Paradinha Cabins, Arouca
Cork House, Esposende
Design: Arquitectos Anónimos
Cork House Portugal
House 1 in Penafiel
Design: Cláudio Vilarinho Architect
House in Penafiel
Portuguese Architecture Studios
Comments / photos for the Funchal Multipurpose Pavilion – Madeira Architecture design by architects Risco page welcome




