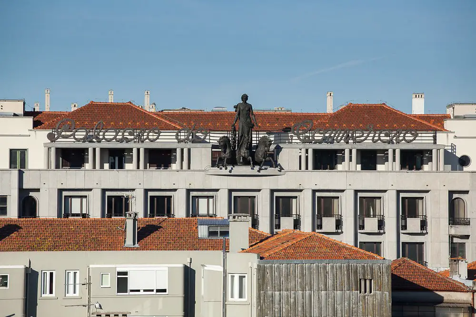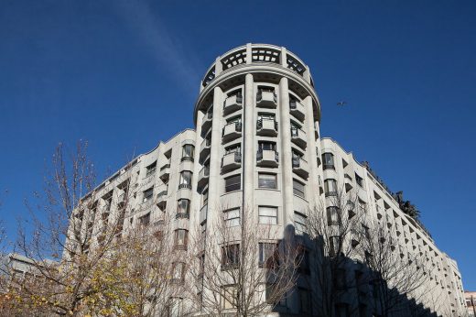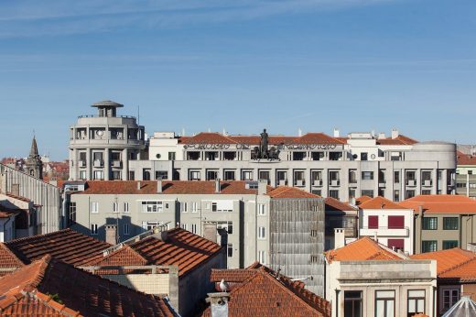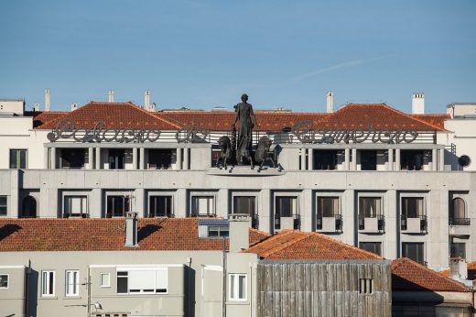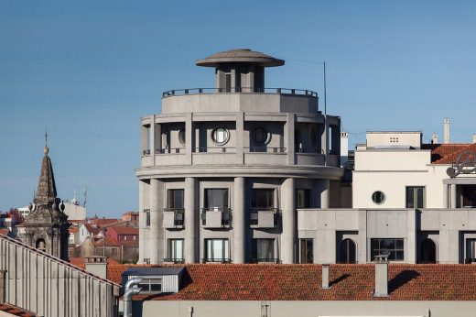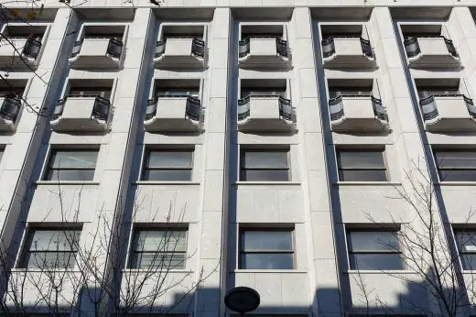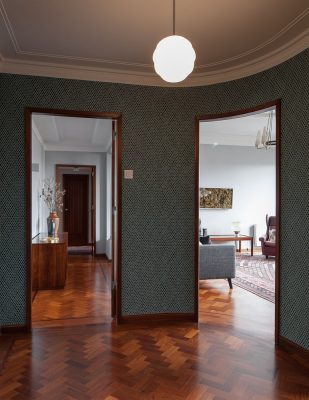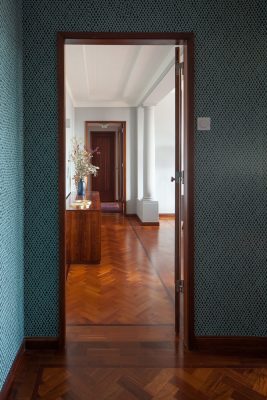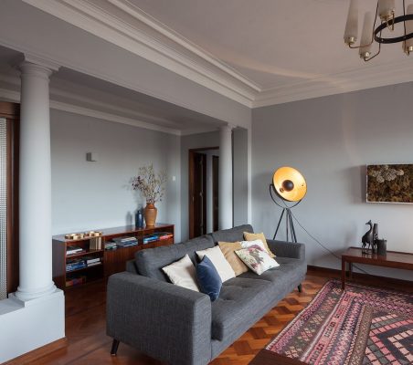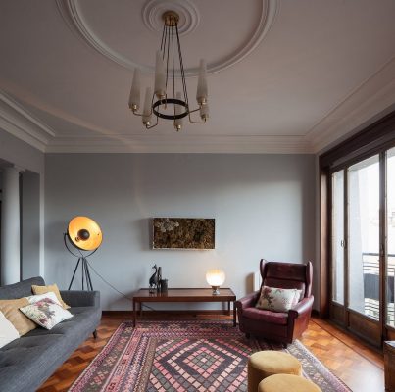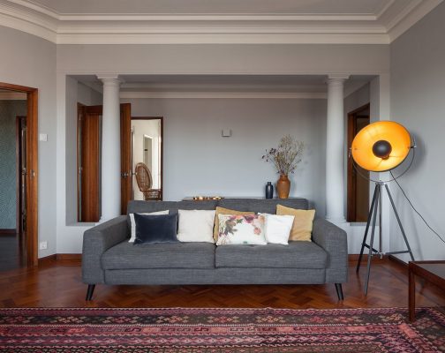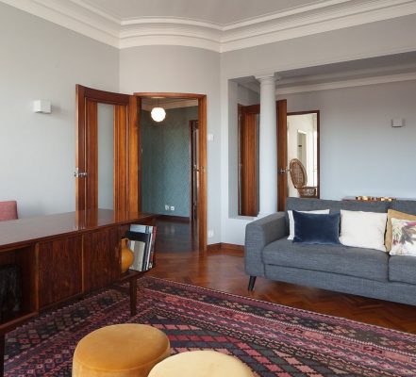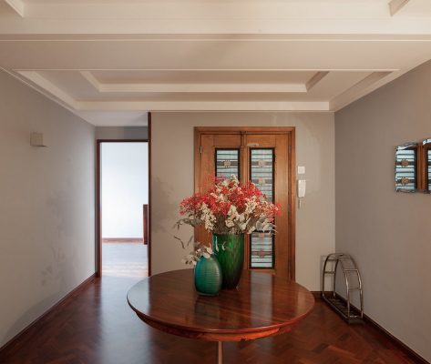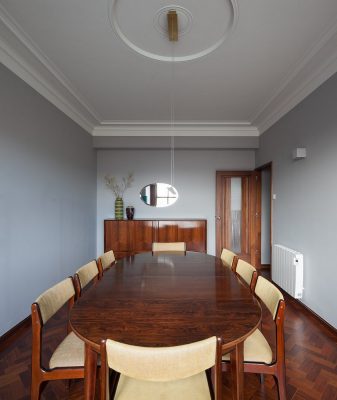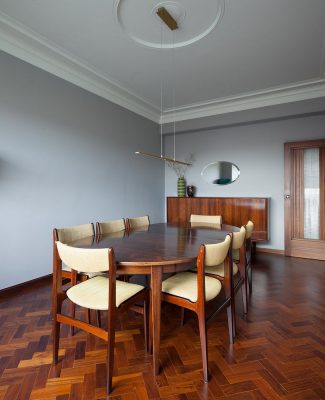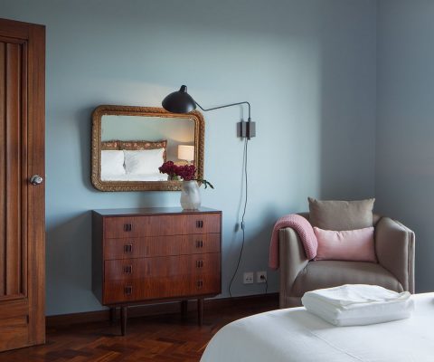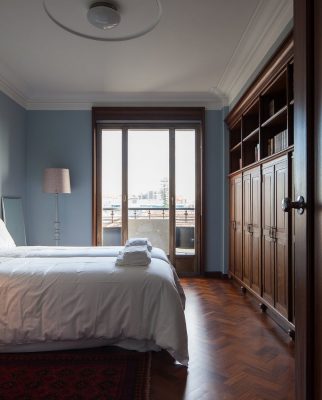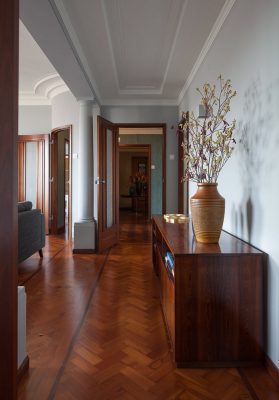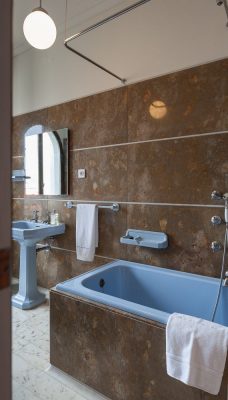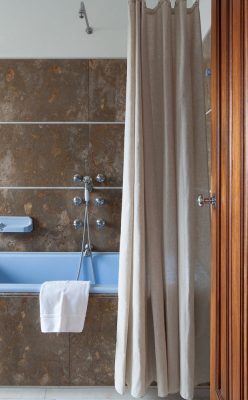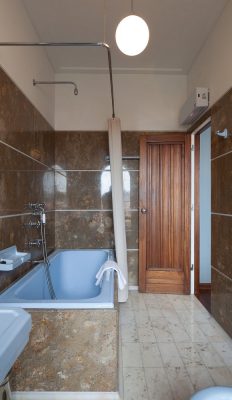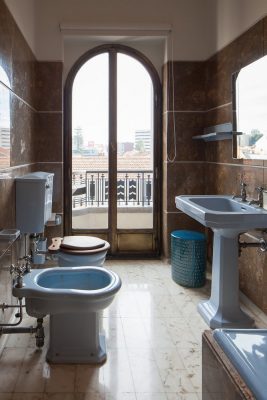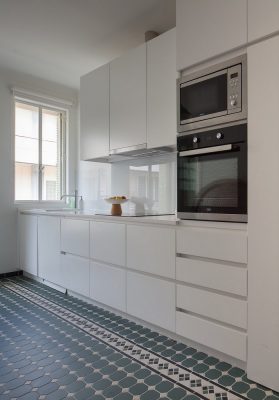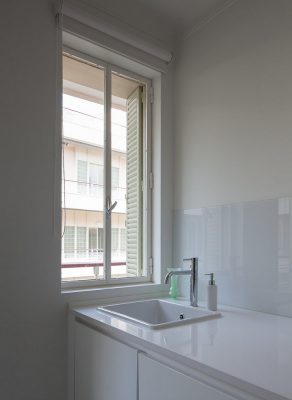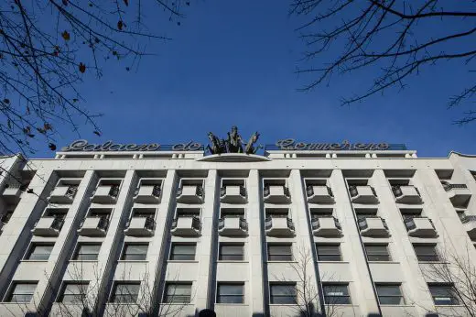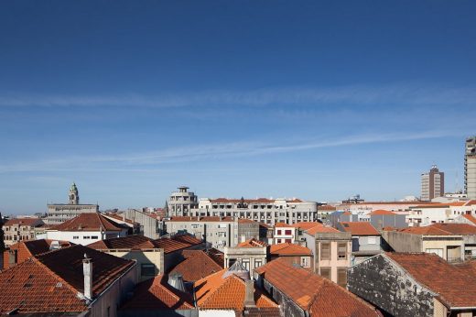3 Apartments Palácio do Comércio, Porto Residence, Portugal Residential Building, Architecture Photos
3 Apartments in Porto
Rehabilitation Building Project in Portugal design by Atelier in.vitro Architects
2 Feb 2017
Design: Atelier in.vitro
Location: Palácio do Comércio, Porto, Portugal
3 Apartments
3 Apartments in Palácio do Comércio
The objective was to rehabilitate a set of 3 existing apartments, each one with an area of about 200sqm, maintaining its housing function with large typologies (T3, T4 and T5) and allowing simultaneously its use as touristic units. The apartments occupy part of the 5th, 6th and 7th floors of one the most charismatic buildings in the city of Porto, called “Palácio do Comércio”, located on Sá da Bandeira street, and maintains, in general, the original functional distribution and constructive elements.
During the elaboration of the projects it was taken into account that the original architectural project of this remarkable example of the mid-twentieth century Portuguese architecture was developed by the architects Maria José Marques da Silva and David Moreira da Silva. The constructive details and the noble materials used in its construction demonstrate the constructive quality and the architectural accuracy of the building. The marble stones in the common areas of the building, the noble woods in the floorboards and in the carpentries, the copper in the frames, some of them curved, among others, stand out.
The proposed interventions sought to minimize the impact on the apartments, preserving and valuing their original characteristics. At the same time, the fact that the apartments were in a good state of conservation, led to proposals involving essentially a set of specific interventions, namely through the rehabilitation of the existing constructive elements and small changes in the functional distribution. The introduction of new infrastructures, namely hydraulic, electrical and telecommunications, has been designed in order to collide as little as possible with the existing constructive elements.
The apartments are arranged in a rectangular longitudinal space with two fronts, one towards the street and another towards an interior courtyard, where the service access is made. The main access of the apartments is made in one of the small sides of this rectangle and the interior distribution is performed through a central axis that establishes a clear separation between the service compartments, oriented towards the courtyard, and the noble rooms, facing the street.
This hierarchy between the different rooms is also observed in the materials, as the carpentries are made of exotic species of wood in the most noble rooms, while in the other spaces they are painted in different colours. Most of these constructive elements have been rehabilitated, such as the wooden floors in the rooms and living rooms, the marble tiles, the mosaics and the ceramic elements in the bathrooms and kitchens. Whenever it was necessary to introduce new materials, this hierarchy between spaces with different functions was maintained.
In terms of functional distribution, the most relevant changes are related to the improvement of the service areas, materialized by the reorganization of the kitchens and by the creation of a dining room associated with the living room. In the case of the apartments of the 5th and 6th floor, this change released more space for the old service bedrooms, allowing them to become rooms with ensuite bathrooms. It was also necessary, in the particular case of the apartment of the 7th floor, and in order to improve its functionality, to add a bathroom.
The interventions carried out allowed, simultaneously, to preserve the high heritage value of the apartments and to guarantee an improvement in the conditions of use and comfort.
3 Apartments in Porto – Building Information
Architecture: Atelier in.vitro, Joana Leandro Vasconcelos
Promoter: Altar, Sociedade de Investimentos, S.A.
Construction: Vantagem S.A.
Intervention area: 200 sqm per apartment (total area of 600sqm)
Photographs: Jose Campos Architectural Photographer
3 Apartments in Porto information from Atelier in.vitro
Atelier in.vitro on e-architect
Location: Palácio do Comércio, Porto, Portugal
New Portuguese Architecture
Contemporary Portuguese Architecture
Portuguese Architectural Designs – chronological list
Porto Architecture Walking Tours by e-architect
GR House, Sever do Vouga, Aveiro
Architect: Paulo Martins
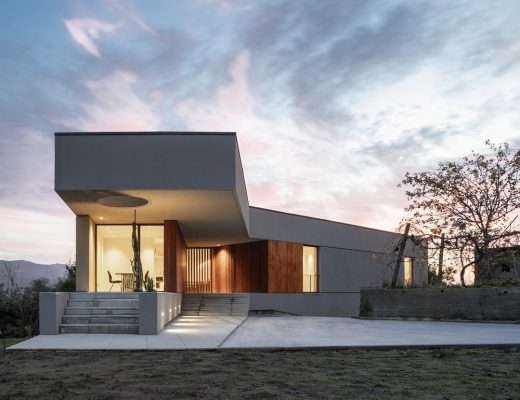
photo ©
House in Sever do Vouga
IF House, Ílhavo, Aveiro
Architects: M2 Senos
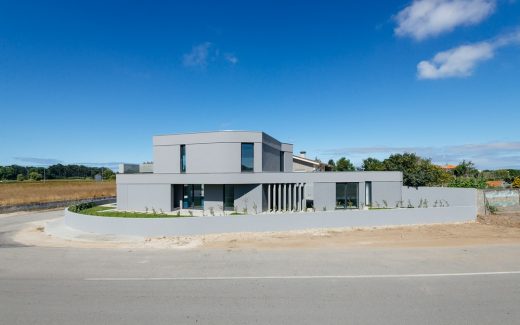
photo © do mal o menos – Eduardo Nascimento
House in Ílhavo
Comments / photos for the 3 Apartments in Palácio do Comércio – Portuguese Residence design by Atelier in.vitro page welcome
==

