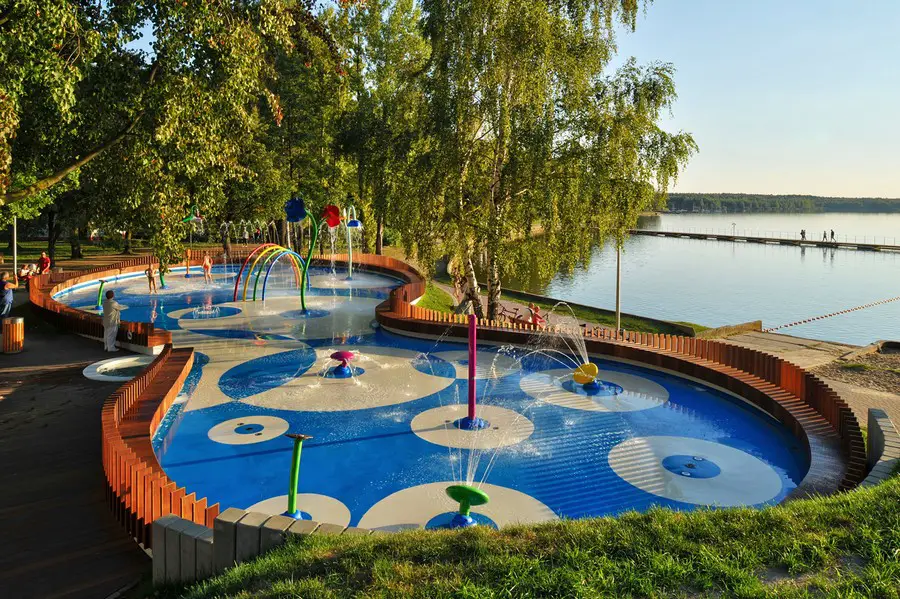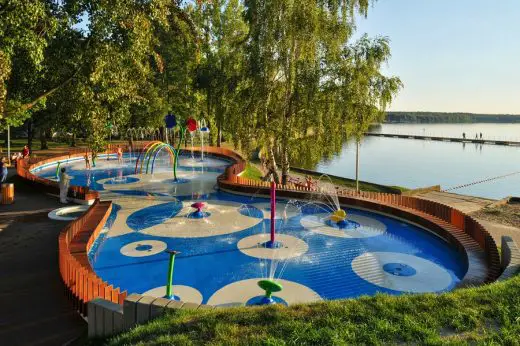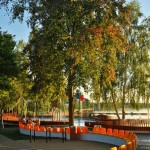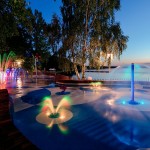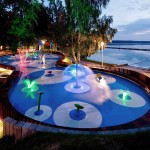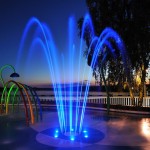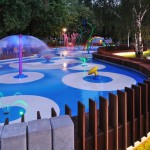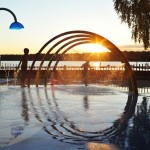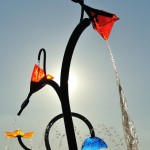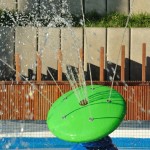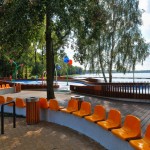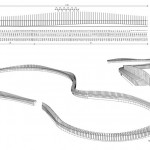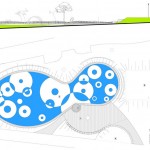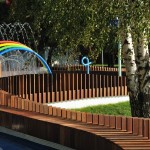Water Playground, Tychy Building Development, Polish Architecture Images, Architect
Water Playground in Tychy
Play Area for Children in Poland design by RS+ Robert Skitek
20 Oct 2015
Design: RS+ Robert Skitek
Location: Tychy, Poland
Redevelopment of the lake shore in Tychy
One of the main design intents was to match the water playground into the landscape. Location and contour of the basin suited to the existing trees were based on functional-utility program developed by “Aquater”.
Tychy Water Playground in Poland
We decided to use exotic wood on the floor in front of entrance and on benches around the basin. A major challenge was to secure the basin against unwanted animals and people, taking into account influence of fence on the landscape.
Fencing has also been made of wood as a parametric structure based on shifted sine waves. In this way we obtained delicate characteristic elements, which separate the basin. Technical rooms were covered with grass to minimize the impact of volume on the landscape.
Colorful aquatic toys were selected to differentiate their performance.
In addition, the zone for younger children was created with less spout water toys. The pattern on safe basin floor has been adapted to arrangement of water toys in the way referring to the circles on the water.
In the evening the playground becomes a fountain with programmable multicolored LED performance.
Water Playground in Tychy – Building Information
Architects: RS+ Robert Skitek
Investor: Tychy Town Council
Location: Tychy, Poland
Project Team: Robert Skitek, Jakub Zygmunt, Szymon Borczyk
Water engineering : Maciej Papiurek, Krzysztof Wacek, Anna Terentjew
Completion: 2011
Project area: 354 sqm
Photographs: Tomasz Zakrzewski
Water Playground in Tychy images / information from RS+ Robert Skitek
Location: Tychy, Poland, Eastern Europe
New Polish Architecture
Contemporary Polish Architecture
Polish Architecture Designs – chronological list
Polish Architect Offices
Polish Architecture Walking Tours
Polish Architecture – selection below:
Mennica Legacy Tower, Warsaw
Architecture: Goettsch Partners
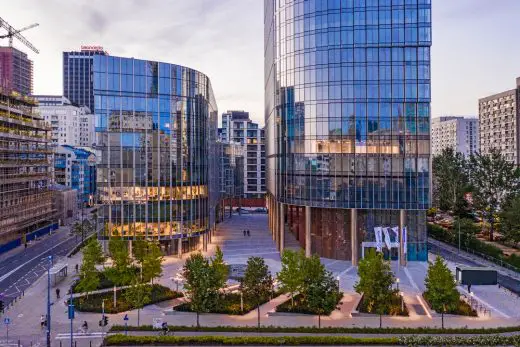
photography © Sebastian Deptuła, Anatomia Formy
Mennica Legacy Tower, Warsaw
Villa Reden, Chorzów, Silesia, southern Poland
Design: Architekt Maciej Franta – Franta Group
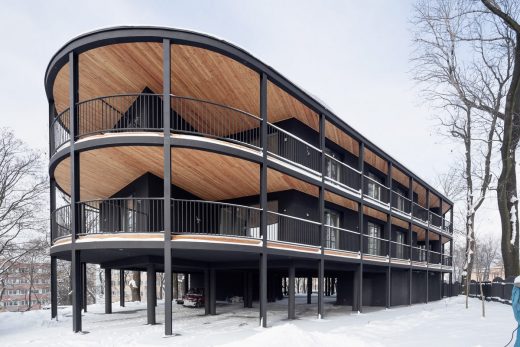
photo : Tomasz Zakrzewski
Villa Reden Apartments
Wave One, European Center for Families, Sopot, northern Poland
Architecture: FAAB Architektura
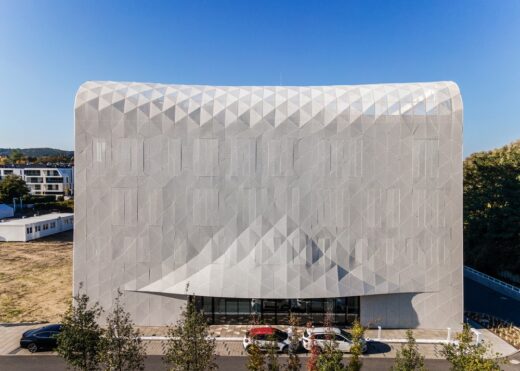
photo © FAAB, Photographer: Maciej Lulko
Wave One Building in Sopot
Krakow Pavilion
Design: Ingarden & Ewy Architekci
Krakow Building
Autofamily House
Design: KWK PROMES Robert Konieczny
Autofamily House
Baltyk Tower, Poznań
Design: MVRDV
Baltyk Tower Poznań
Ingarden & Ewy Architects – Krakow based architectural practice
Comments / photos for the Water Playground in Tychy design by RS+ page welcome

