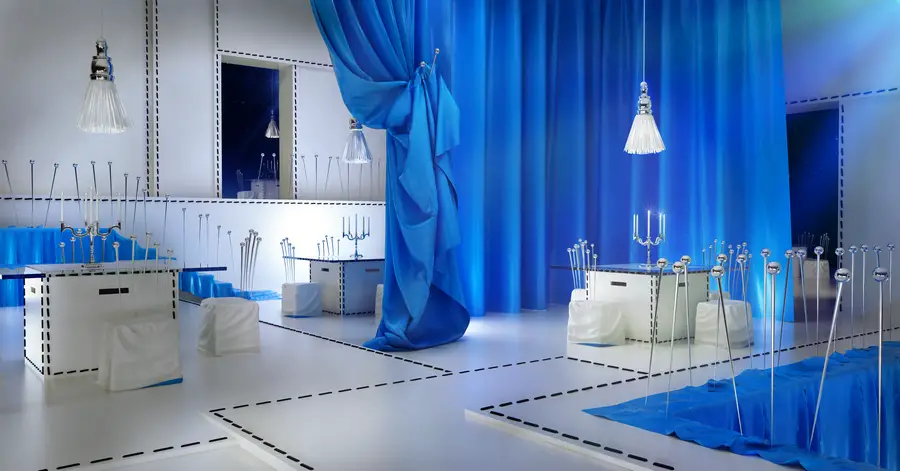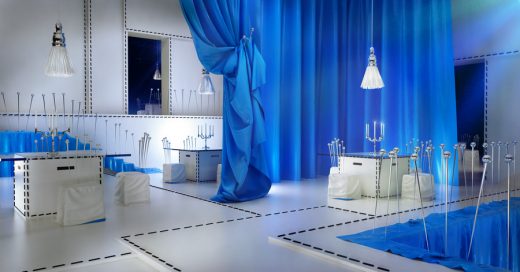Szwalnia Poland, XII, Polish Interior Architecture, Architect
Szwalnia by Karina Wiciak, Poland
Contemporary Polish Interior Design by Karina Wiciak
5 Aug 2013
Design: Karina Wiciak
Location: Poland
“Szwalnia” – the most recent work by Karina Wiciak and the 8th part in the collection “XII”
Szwalnia, XII
“Szwalnia” is the eight design from the “XII” collection.
“Szwalnia” (which in Polish means “sewing room”) is a combination of modern design, minimalism, as well as a pinch of magic and fable-like atmosphere. This design was inspired by everything related to tailoring, but applied in a more symbolic manner.
The background of the interior consists of white walls and floors “sewn” with black thread. Instead of typical partition walls, there are large surfaces of hanging cloth, which also form an untypical facing of the stairs. Enlarged tailor pins serve as characteristic ornaments, while also forming a balustrade, chair backrests, or hocker legs.
Small poufs, which resemble pincushions, also refer to the motif of a sewing room.
This distinctive interior is supplemented by lamps in the shape of curtain tassels, as well as wall ornaments in the form of knobs from an old sewing machine.
The “Szwalnia” design includes lamps called “chwost” (in Polish “tassel”), a “zszyty” table (in Polish “sewn”), as well as a chair, a hocker and a puff called “nabity” (in Polish “spiked”).
About the collection “XII”
The collection “XII” will consist of 12 thematic interior designs, together with furniture and fittings, which in each part will be interconnected, not only in terms of style, but also by name. Each subsequent design will be created within one month, and the entire collection will take one year to create.
Here, visualization is to constitute more than a design, which is thrown away after implementation of the interior design, but mainly an image, which has a deeper meaning and can function individually, for instance as a print on a wall, or even a CD cover.
These will not be interiors made to a specific order, but designs based on the author’s fantasy and his fascinations of various sorts. It will be possible to order a specific interior design in the form of adaptation of the selected part of the collection, on the basis of exclusivity.
The author’s assumption was not to create trite, fashionable interiors, but non-standard places, full of symbols and metaphors, at the borderline between architecture and scenography.
Due to their nature, these are mostly commercial interiors, intended for use and reception by a larger group of people. Yet, it was not supposed to be an art gallery, in which art is merely watched, but places in which it could be put into use and to do virtually everything – depending on the purpose and function of the premises.
The author of the collection did not strive to artificially ascribe ideology to random ideas, but rather to make the entire design readable and coherent, and at the same time to design every item specifically for the given interior.
Szwalnia images / information received Aug 2013
Location: Poland, eastern Europe
New Polish Architecture
Contemporary Polish Architecture
Polish Architecture Designs – chronological list
Warsaw Architecture Walking Tours by e-architect
Polish Architect Offices
Milicz Primary School, Lower Silesian Voivodeship, south-western Poland
Architects: PORT
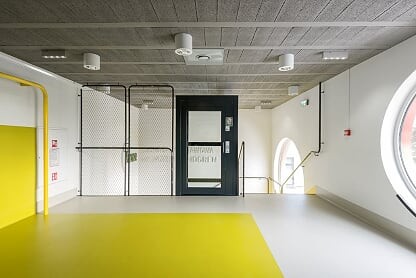
photograph : S. Zajaczkowski
Milicz Primary School
Lódz Monopolis Building
Design: The Design Group, Architects – TDG
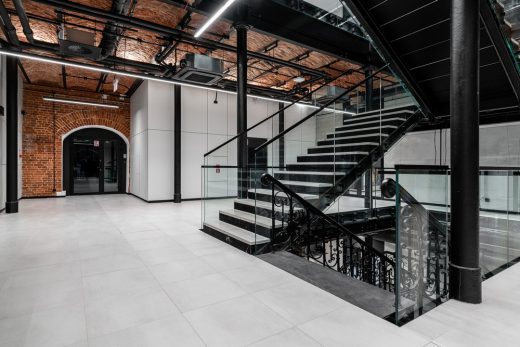
image courtesy of architecture office
Clariant Shared Service Center Lódz Monopolis
MUS Restaurant & Bar, Poznan, western Poland
Design: Easst architects
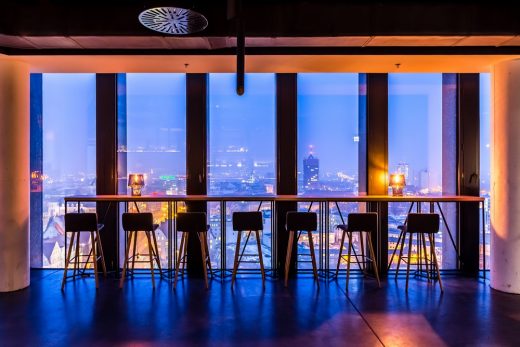
photograph : Blazej Pszczólkowski
MUS Restaurant & Bar in Poznan
Quartz office, Poznan
Design: Easst architects
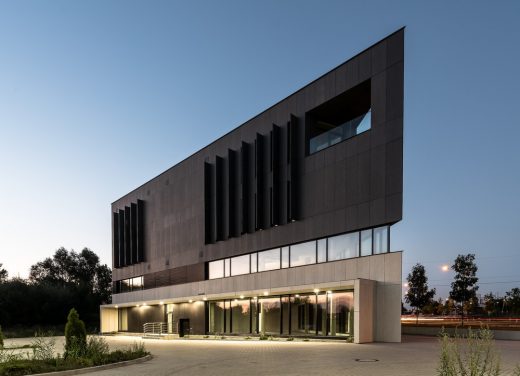
photograph : Przemyslaw Turlej
Quartz Office Poznan
Jordanék Music Hall, Torún
Design: menis arquitectos
Music Hall in Poland
Autofamily House
Design: KWK PROMES Robert Konieczny
Contemporary House in Poland
Baltyk Tower, Poznań
Design: MVRDV
Baltyk Tower Poznań
Designs by Karina Wiciak
Comments / photos for the Szwalnia – Poland Interior Architecture by Karina Wiciak page welcome

