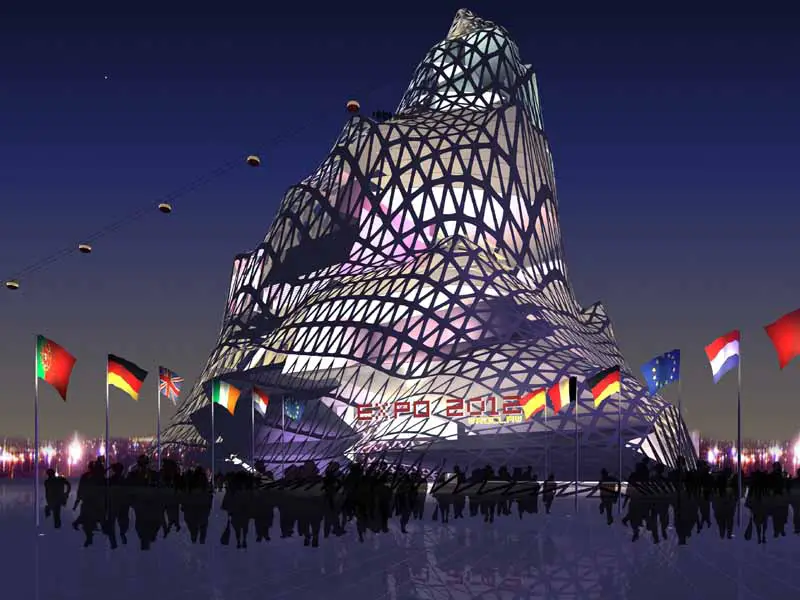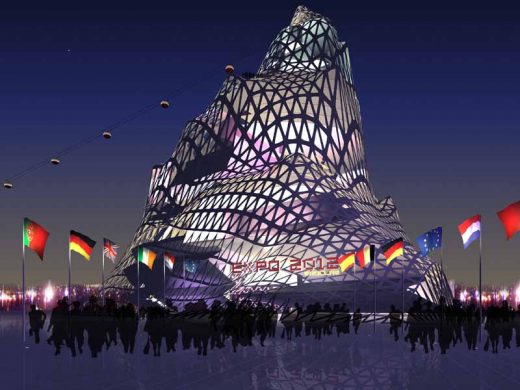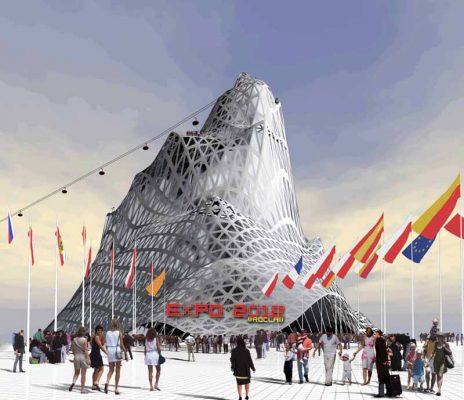Wroclaw Architecture in Lower Silesia, Vincent Guallart Architect, Polish Design Images
Polish Building : Wroclaw Architecture
Expo 2012 Building, Poland design by Vincent Guallart architect
24 Jul 2007
Polish Building Proposal
Location: Lower Silesia, southwestern Poland
A Guallart Building Has Been Selected As An Icon For The Candidature Of The Expo 2012 In Wroclaw (Poland)
Wroclaw Architectural Design
Wroclaw city, candidate to celebrate the Expo 2012, has selected from the architect Vincent Guallart a building, as the main one of the Expo.
The project that was the result of an international contest, for designing the Master Plan and selecting its principal building, has been already exposed by the Pole authorities to the Bureau International des Expositions committee, who has the responsibility to choose the city that will be in charge of the Expo 2012 at the end of 2007.
The Guallart master plan has been awarded in the contest and the organizers decided to incorporate his main building to the candidature.
The subject proposed by Wroclaw for the Expo is “The leisure culture in world’s economies”. Guallart building is a mountain of activities of one hundred meters high, and contemplates auditoriums, administrative zones, offices, restaurants, a viewpoint and a cableway in its top. The building was inspired in the Centennial Hall, built by Max Berg in Wroclaw in 1913 (when was still part of the German land) and was the biggest concrete cupola of the world in that times.
Guallart´s proposal contemplates its use during the Expo, as its transformation in a leisure and business centre before the event. “Some of the greatest architectures world’s icons were built for the Expos, such as the Brussels Atomium or the Buckminster Fuller of the Montreal cupola, and represented in a certain moment the world’s culture and science”.
Guallart affirms, “Actually we live in a hybrid process with nature, which is why a building-mountain, which generates part of the energy that consumes, and propose a new relationship between the inside and outside of the buildings, and connect us with the landscapes of the surroundings, seems for me to be accord in this place”. The building, has the particularity of not differing between the facade and the cover, and the visitors can access to its outside, and take the funicular at the top, which connects with the surrounding park.
Candidature’s representatives declare that this building, which would be inserted in the park of the Expo, located at the east side of the city, next to the airport, has the emblematic character looked for.
Also, they have valued the know-how that could be contributed from Spain, a country who has celebrated huge events such us Games or Expos for the organization of meetings, which should recognize the emergency of the east side Europeans countries, now integrated to the European Union.
Other candidates cities for the Expo are Yeosu in Korea bellow the motto “The Living Ocean and Coast: Diversity of Resources and Sustainable Activities” and Tánger, in Morocco with “Routes of the World, Cultures Connecting”. The final election will be in December 2007.
Poland perceives the necessity of organizing in the country a great and prestigious global event. The Expo is an impulse for the development and a stimulating instrument for long-term activities. Poland is the only European country who pretends organize the Expo 2012, being the first country of the old oriental block. The Expo would be the opportunity to invite to Poland, the visitors of all around the world and would create a unique possibility of Poland promotion as a country that take risks and responsibilities in global issues.
Wroclaw is one of the oldest and beautiful cities of Poland. Located at the feet of Sudety Mounts, and the Oder river, crossed by many flows of this river and the channels: It´s a unique city composed by 12 islands and 112 bridges. Wroclaw with it´s 650 thousands citizens is the fourth Pole city in size. Actually, is an important industrial, commerce, culture, superior education and science centre. It belongs to the stronger economical group Pole cities.
Next July 26th, Guallart will be interviewed by the Wroclaw mayor, Rafal Dutkiewicz, to discuss different issues about the project.
Polish Building information from NITROPIX Architecture Events 240707
Location: Wroclaw, Poland, eastern Europe
New Polish Architecture
Contemporary Polish Architecture
Polish Architecture Designs – chronological list
Architecture Walking Tours Poland
Polish Architecture – Selection
Wave One, European Center for Families, Sopot, northern Poland
Architecture: FAAB Architektura
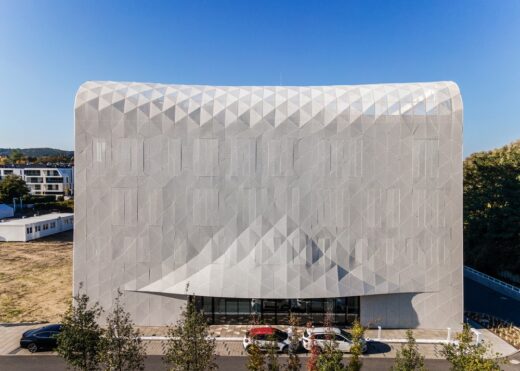
photo © FAAB, Photographer: Maciej Lulko
Wave One Building in Sopot
Mennica Legacy Tower, Warsaw
Architecture: Goettsch Partners
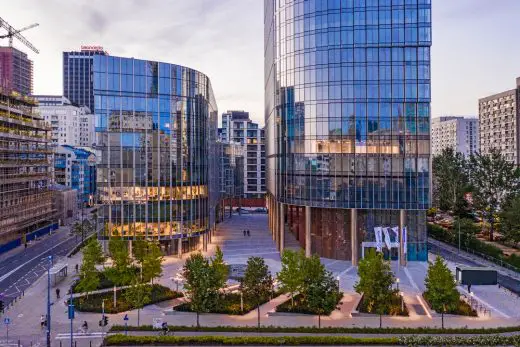
photography © Sebastian Deptuła, Anatomia Formy
Mennica Legacy Tower, Warsaw
Topaz Building, Warsaw
JEMS Architekci
Polish office building
Lilium Tower, Warsaw
Zaha Hadid Architects
Lilium Tower
Buildings / photos for the Wroclaw Architecture in Poland page welcome

