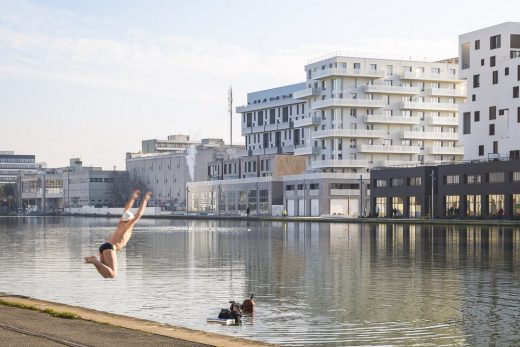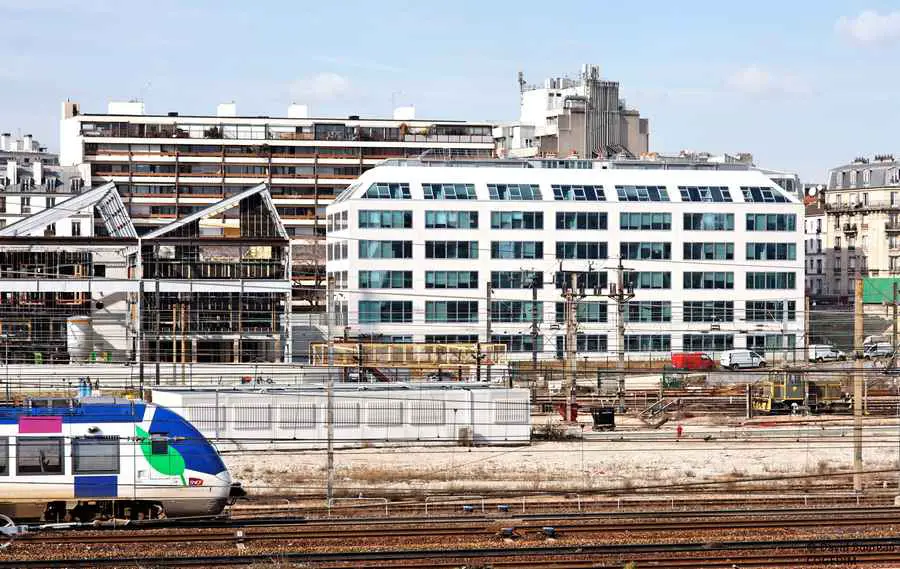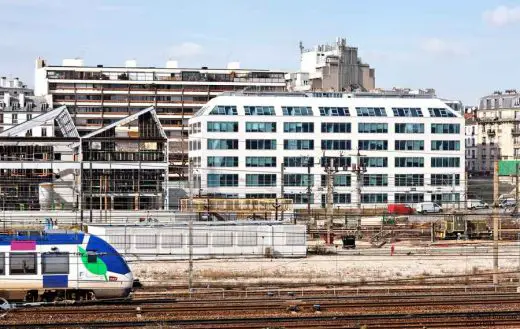ZAC Pajol Paris, Parisian Office Design, 18th arrondissement Offices
ZAC Pajol : Paris Office Building
Pajol Offices, France design by LIN / MARS
25 Apr 2012
ZAC Pajol Paris
Location: 18ème arrondissement, Paris, France
Design: LIN ARCHITECTS URBANISTS in collaboration with MARS ARCHITEKTEN
Paris Office Building
International competition 2007
Inauguration March 2012
OFFICE BUILDING IN PARIS
POLE ENTREPRISES ZAC PAJOL, Paris
FERTIGSTELLUNG 12/2011
The office space of the ZAC PAJOL is situated in the 18th arrondissement of Paris, in the context of a vast regeneration project for this previously industrial area. The building has been inspired by the tradition of the “HOTEL INDUSTRIEL” and establishes a singular volume which apparent rigidity contrasts with its flexible use, and constitutes a durable structure.
INTRODUCTION
The ZAC PAJOL office space, situated in the 18th arrondissement of Paris, belongs to a vast regeneration project for this previously industrial area, which aims to become an emblematic sustainable neighbourhood. The 5000 m2 building is the first office building constructed in inner Paris which responds to the BBC® certificate requirements. The project guarantees to regulate the cost of its future energy consumption, to environmentally compensate for the carbon emissions produced during its construction, and to comply with the HQE® label.
TYPOLOGY
Inspired by the style of the 1930’s “HOTEL INDUSTRIEL”, this new office space is located adjacent to “La HALLE des MESSAGERIES des DOUANES” and parallel to the railway lines leading to the “GARE de l’ EST”. The solid linear volume is simultaneously open to its surroundings: the park, the street, the warehouses. The four facades vary, depending on their orientation on the site, to offer an exceptional perspective towards the city. Recognisable from the distance, the building marks the crossroads of rue PAJOL and rue RIQUET. When approaching, figures become visible through the structure’s subtle transparency.
FACADE
The material continuity of the roof and facades accentuates the monolithic aspect of the building, and its apparent rigidity contrasts with its internal flexibility. The facade is constituted by 50% of glass and 50% of concrete. The opaque surfaces are composed of a 16cm thick exterior insulation and a mineral composite material called ACRYTHERM©.



photographs : Philip Rieseberg
STRUCTURE
The concrete supporting structure follows a grid of 7.73m by 5.50m in plan, which repeats on each floor.
By reducing the primary structure of the building to a central core and load-bearing façade, an office space with maximum flexibility is created.



images : LIN Architectes Urbanistes / MARS Architekten
PLAN
Linked by a common central zone, the building extends on seven floors, with a rental area of 4854 m2 of office space to accommodate 500 people.
The 2 core provides the entire vertical circulation (2 elevators and 2 staircases) and the necessary service rooms such as kitchenettes, WCs, server and storage rooms.
Four floors of the office space, with an area of 889 m2 each, can be subdivided using a base grid of 1.35m by 1.35m for individual offices with a minimal area of 2,70m x 2,70m, or remain uninterrupted for open-plan offices. Each floor can be divided into a maximum of 40 units. The ground floor provides a surface dedicated to commercial use, a cafeteria, secure bike storage, as well as an opening to the 217m² garden. The simple typology employed by the project, with its highly adaptable interior and timeless envelope, establishes a functional and durable building.
ZAC Pajol Paris – Building Information
Contractor: ALTAREA Cogedim, M. Antoine Mabilon
Architects: LIN Architectes Urbanistes, Berlin, Paris
in collaboration with MARS Architekten Berlin
Team: Philip Rieseberg (Project Architect) Sylvain Néel, Michael Kohl, Simon Schlinkmann, Margherita Bilato, Nathalie Chuun, Anna Cabot
Engineering consultant, facade (conception): VP&Green, Paris; Nicholas Green
Engineering consultant, facade (construction): C.E.E.F.; Jean-Claude Marchal
Engineering consultant (general): Sfica, Paris; Pascal Baracco, Jean-Marie Daviaud
Sustainability concepts: Greenaffairs, Paris; Arnaud Ménard
Control office: Socotec, Paris; William Donners, William Cornet
Illustrations + copyright: LIN Finn Geipel + Giulia Giulia Andi, Architectes Urbanistes / MARS Architekten
ZAC Pajol Paris images / information from LIN Finn Geipel + Giulia Giulia Andi
Location: 18ème arrondissement, Paris, France
New Paris Architecture
Contemporary Paris Architecture
Paris Architecture Design – chronological list
Paris Architecture Tours by e-architect
Le Monde Offices
Atelier Christian de Portzamparc
Le Monde Offices Paris
Novancia business school
Architecture-Studio
Novancia Business School
Social Housing ZAC Claude Bernard, 19th arrondissment
Dietmar Feichtinger Architectes
ZAC Claude Bernard
ZAC du Port Housing, Pantin, northeastern suburbs of Paris
Architects: AZC and SPLAAR

photo: Sergio GRAZIA
ZAC du Port Housing
ZAC Claude Bernard
Atelier Zündel Cristea
ZAC Claude Bernard Building
Comments / photos for the ZAC Pajol Paris – Parisian Office Building page welcome







