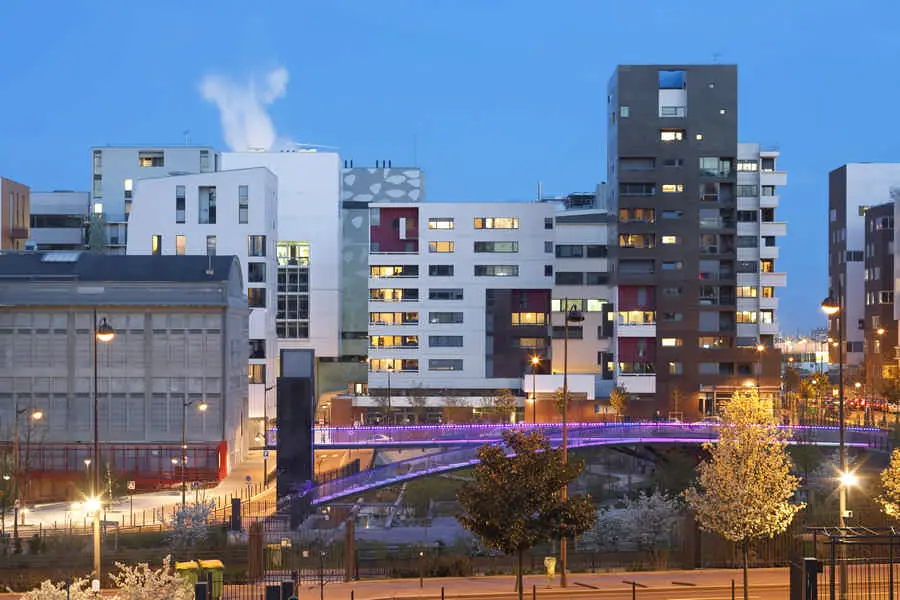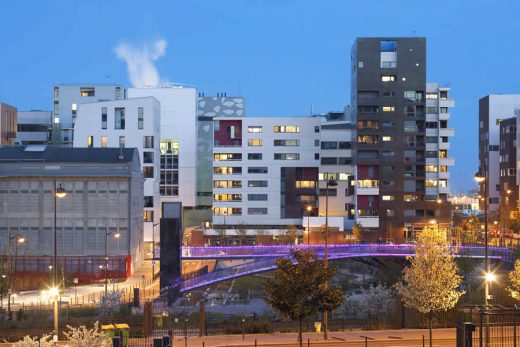Masséna development, Architect, Paris Project News, Design, Property Images
Masséna Development, Paris
Urban Building in northern France – design by Christian de Portzamparc
New images added 7 Sep 2011
Quartier Massena
Urban development of the Masséna district, Paris
Design: Atelier Christian de Portzamparc
A new district located between the ´rue de Tolbiac’ and the ´rue Watt’, on the south bank of the Seine river, in Paris, France
Urban project competition in two phases. Award winning project. Under construction.
How does one open the city to fickleness and gather multiple activities, such as housings, offices, and a university, within the evolutive district of a dense city?
Rather than a strict mass plan, Christian de Portzamparc conceives a set a rules allowing variations. At a district scale, Christian de Portzamparc makes use of a concept he developed during the 80’s, that of the “open block” and its corollary luminous and diversified “open street”.
The buildings are independent and apart, allowing the street to open onto the internal side of the open blocks where gardens are planted. The buildings sides all benefit from an exposure to sunlight. The wide variety of programs, volumes and materials is implemented along the entity of the street.
Nowadays, the city must be able to combine the great with the average, the ordinary with the exceptional, to be lively and evolutive.
Quartier Masséna Paris – Building Information
PROGRAM: Urban project
Conception of urban rules: volumes, division of the blocks, drawing of the network and public gardens.
Number of architects: 30
SURFACES:
Built surface (SHON): 337,000 sqm
Ground surface build: 12,5 hectares
Average density (COS): 2,81
Housing: 67,200 m2
Shops: 36,900 m2
Offices: 117,600 m2
Facilities: 5,200 m2
University: 110,000 m2
Public gardens: 1,2 hectares
CLIENT: Ville de Paris
DEVELOPER: Société d’Economie Mixte d’Aménagement de la Ville de Paris (SEMAPA)
ACDP, TEAM: Karol Claverie, Marie-Elisabeth Nicoleau, Francois Barberot, Wilfrid Bellecour, Barbara Bottet, Thierry Wiet, Clémence Heurtaut, Valérie Berger.
Quartier Masséna development images / information from Atelier Christian de Portzamparc
Quartier Masséna design : Atelier Christian de Portzamparc
Location: Quartier Masséna, Paris, France
New Paris Architecture
Contemporary Paris Architecture
Paris Architecture Design – chronological list
Paris Architecture Walking Tours by e-architect
Massena Social Housing
Design: Beckmann-N’Thépé Agency
Massena Social Housing
Herold Apartments
Jakob+MacFarlane
Herold Apartments Paris
Comments / photos for the Quartier Massena Paris page welcome












